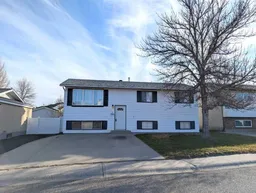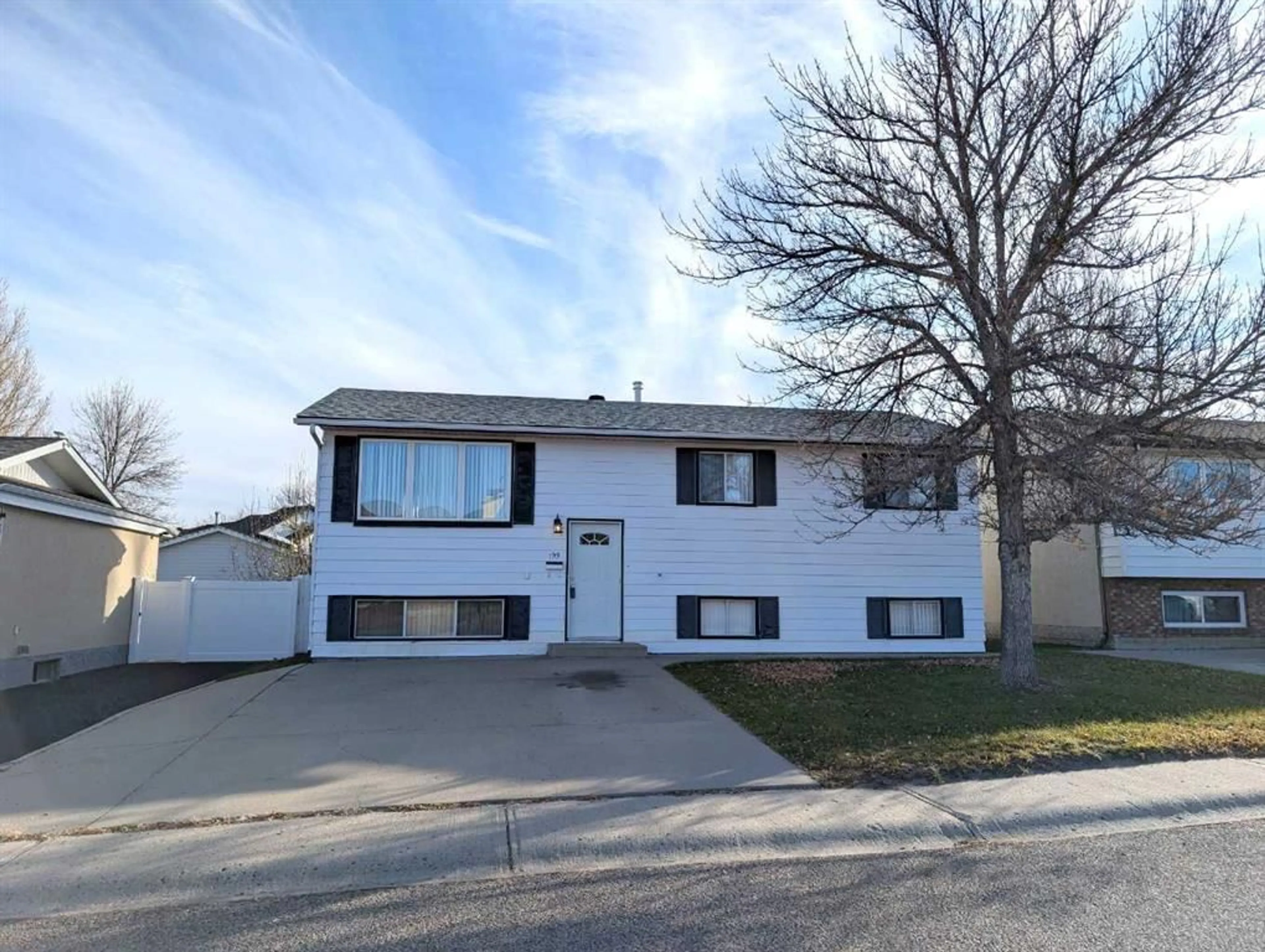Welcome to this fantastic bi-level home, perfect for revenue seekers. With a legal basement suite, you can rent out both levels OR live upstairs and rent out the lower unit, maximizing your investment potential. The upper level features a bright living room filled with natural light, 3 spacious bedrooms, a 4-piece bathroom, and a well-equipped kitchen with all essential appliances. Enjoy the convenience of in-suite laundry as well with the stackable washer & dryer. The legal basement suite offers a private entrance with 2 comfortable bedrooms, a large living room, a 4-piece bathroom, and a fully equipped kitchen with its own washer and dryer, making it a desirable rental option. Outside, enjoy a fenced backyard, a driveway providing ample parking, and a large heated detached garage. There’s also designated RV parking. A big deck extends your living space outdoors, providing an excellent spot for entertaining or simply enjoying the fresh air – with plenty of room for both tenants to appreciate their surroundings. This home is ideally located near schools, parks, shopping, and public transportation. Don’t miss this incredible opportunity to own a versatile property that caters to both investors and families.
Inclusions: Central Air Conditioner,Dishwasher,Garage Control(s),Microwave Hood Fan,Refrigerator,Stove(s),Washer/Dryer,Washer/Dryer Stacked,Window Coverings
 40
40



