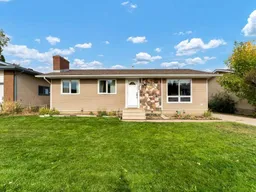LOCATION! LOCATION! AN EXCELLENT 1078 sq ft 3 BDRM (ROOM FOR 4TH) 2 BATH BUNGALOW WITH AN UNIMPEDED VIEW AND NO NEIGHBOURS BEHIND! Important upgrades have been done: NEW SHINGLES IN JUNE 2025, NEW Furnace and Central Air Conditioner (both in Oct 2023) Newer HWT (Dec 2022), and New siding (June 2020). Just steps from the backyard are the scenic coulee walking paths, plus you can watch the beautiful sunsets and Northern lights right from the deck! The main floor offers a spacious living room; kitchen boasts TONS of Cabinets, GRANITE COUNTERTOPS, gas stove, NEW FRIDGE (Sept 2025), NEW DISHWASHER (Sept 2025), and a built in microwave. The VIEWS from the kitchen and dining area are outstanding, with the huge window and the garden door that leads to the deck. There are 3 bedrooms on this level, including and the 4 pc main bath has a NEW QUARTZ vanity top! Downstairs is a large family room that boasts a wood burning fireplace ("AS IS" seller has never used), 3 pc bath with walk in shower, a perfect area for an additional bedroom and the large laundry/utility room that has a sink and lots of additional cabinets. The backyard has a maintenance free fence and a good sized shed plus so much room for children, pets, and loads of space to create your dream yard. Whether you are entertaining, or enjoying the large deck by yourself it is a wonderful place to relax or watch wildlife, so Call today!
Inclusions: Central Air Conditioner,Dishwasher,Gas Stove,Microwave Hood Fan,Refrigerator,Window Coverings
 50
50


