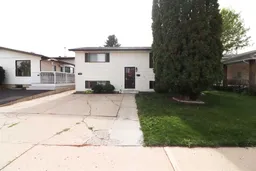Hello first time home buyers, revenue seekers or have kids starting or going to college and looking for a place to live. Located close to the Medicine Hat College. This home had a new furnace installed in November This charming 4 bedroom, 2 bathroom Bi-Level house located in the much desired SW Southridge neighborhood is looking for its next owner. On the main floor you will find 2 nice size bedrooms and a four piece bathroom. A great kitchen and dining area with plenty of cupboard space and a door leading to the backyard deck. Finishing up on the main floor is a great living room to enjoy quality time with family and friends. The nice big windows throughout the main area allows plenty of natural sunlight in. Located in the basement you will find the other 2 bedrooms and a 3 piece bathroom. The large family room would be a great area to set up a theater room or a gaming area. With the kitchenette just off the family room it's a perfect location to store drinks and snacks. Completing the basement is the laundry and utility room. The backyard boosts a great deck to set on and enjoy the quiet evening or watch the kids run and play in the massive full fenced backyard. The front has a concrete driveway for 2 vehicles and a beautiful little yard with a mature tree to enjoy.
Inclusions: None
 49
49


