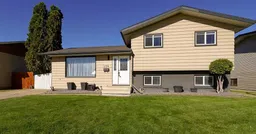Welcome to this beautifully 4-level split home, perfectly situated in a quiet, family-friendly neighbourhood close to schools, parks, and paths. Offering 5 bedrooms and plenty of space for the whole family. The main floor welcomes you with a bright front living room, dining area, and a kitchen with direct access to the stunning yard and deck. The upper level features a primary bedroom with a 2-piece ensuite, two additional bedrooms, and a full 4-pce bath. The lower level features a cozy family room with an impressive brick fireplace and wet bar for your enjoyment, a fourth bedroom, and an additional 3-piece bathroom. The vinyl windows bring in natural light and efficiency. The basement hosts a wide open games/family area, bedroom, and laundry/utility room. Outside, you’ll find a beautiful, fully fenced yard with a gorgeous deck, a 22x24 heated/insulated double garage, and a shed for convenient storage. The 2-stage high-efficiency furnace (with ECM motor) was installed in 2010, the hot water tank in 2015, and the A/C in 2004-05. The shingles on the house were changed in 2017-18, and the garage in 2020. This home is ready for you to move in and enjoy with your family. Contact your local neighbourhood REALTOR® today!
Inclusions: Central Air Conditioner,Dishwasher,Garage Control(s),Refrigerator,Stove(s),Washer/Dryer,Window Coverings
 47
47


