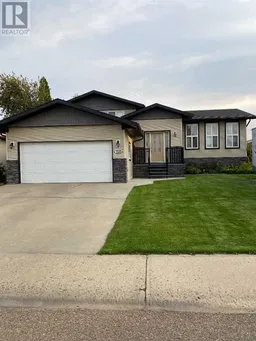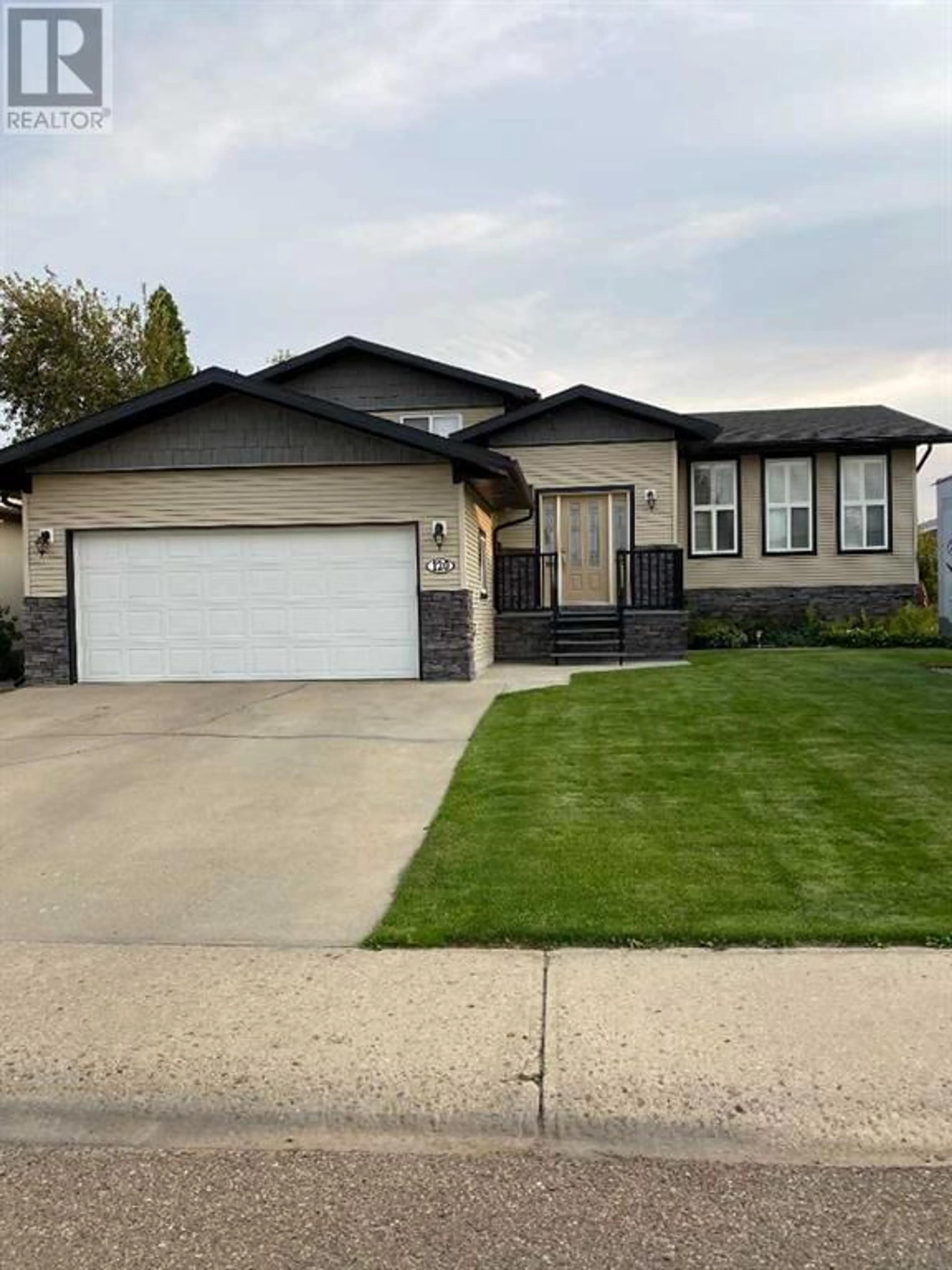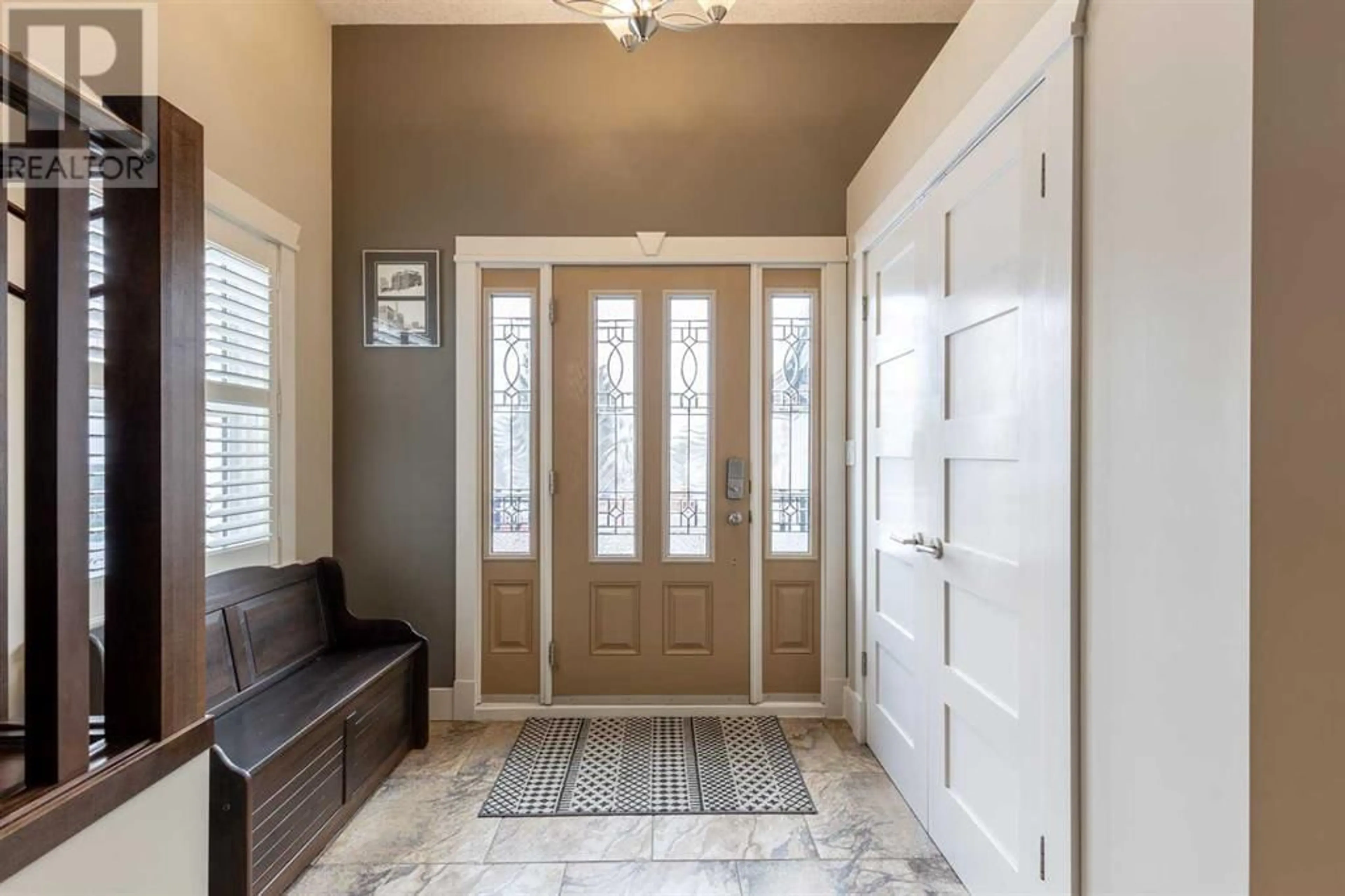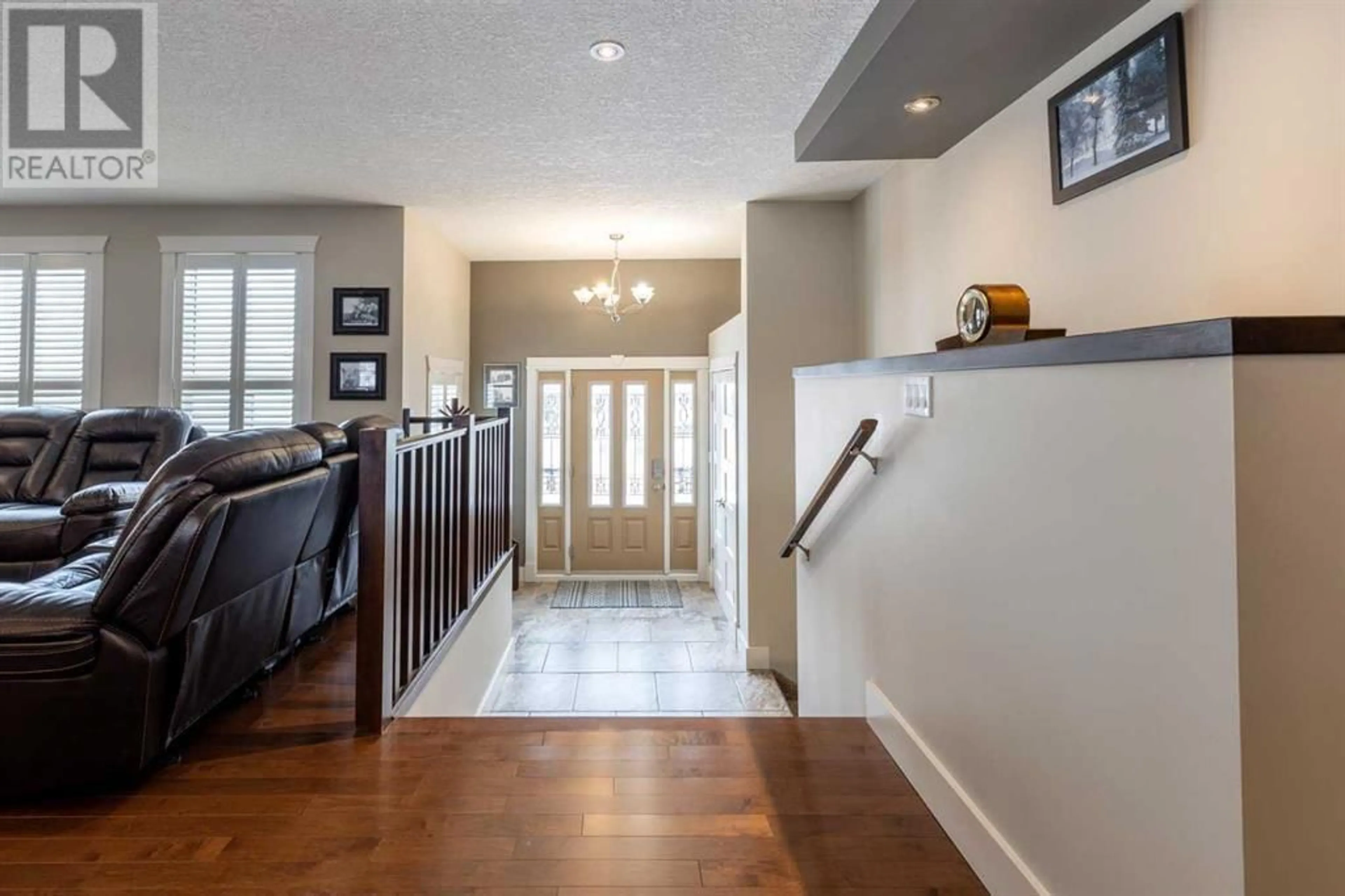120 Seven Persons Crescent SW, Medicine Hat, Alberta T1B2A6
Contact us about this property
Highlights
Estimated ValueThis is the price Wahi expects this property to sell for.
The calculation is powered by our Instant Home Value Estimate, which uses current market and property price trends to estimate your home’s value with a 90% accuracy rate.Not available
Price/Sqft$342/sqft
Days On Market34 days
Est. Mortgage$2,727/mth
Tax Amount ()-
Description
LOOKING FOR A COULEE VIEW? This stunning 4 level split has all the bells & whistles. Open concept living area has an amazing kitchen that boasts a substantial granite island, loads of storage & cupboard space, 6 burner gas stove with water spout, hardwood floors, large dining area, & a view from your kitchen sink. The spacious livingroom has a gas fireplace, beautiful window blinds, & lots of space for your furniture. Upstairs is the primary bedroom with walk in closet, 5 pce ensuite with granite countertops & dual sinks, a relaxing soaker tub, & a custom tile shower. The bedroom deck door leads you to your own south facing balcony where you will spend the quiet mornings looking at your coulee view. Finishing off the floor is a bedroom & a 4 pce bath. On the 3rd level of this walkout you will find the nicest laundry room, an area for a nook/office, a wet bar with granite countertops, cupboards, & a bar fridge. Who wouldn't want to entertain here? Walk out the french doors into the fully landscaped & fenced yard. The covered deck has composite decking & floor lights, natural gas hookup, oh and did I mention the view? For total relaxation there is a hot tub, a designated firepit area, & a walking path right outside your gate. Back inside on the 4th level are 2 more guest bedrooms & the perfect spot to watch a movie in the tv/theatre room. There is also surround sound for the whole house. Speakers are in the ceiling on each level plus outside & in the garage. The roof has 12 solar panels that definitely make a noticeable difference in you electric bills. This immaculate home is located close to all amenities, walking paths, & schools. Don't miss out on this lovely home!!.(Hot water tank(2018), Shingles(2018), Furnace & AC(2010) (id:39198)
Property Details
Interior
Features
Second level Floor
Primary Bedroom
14.83 ft x 11.00 ftOther
4.50 ft x 7.58 ft4pc Bathroom
Bedroom
11.17 ft x 9.33 ftExterior
Parking
Garage spaces 4
Garage type -
Other parking spaces 0
Total parking spaces 4
Property History
 41
41




