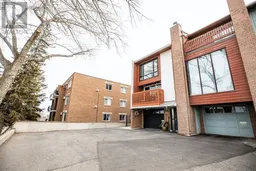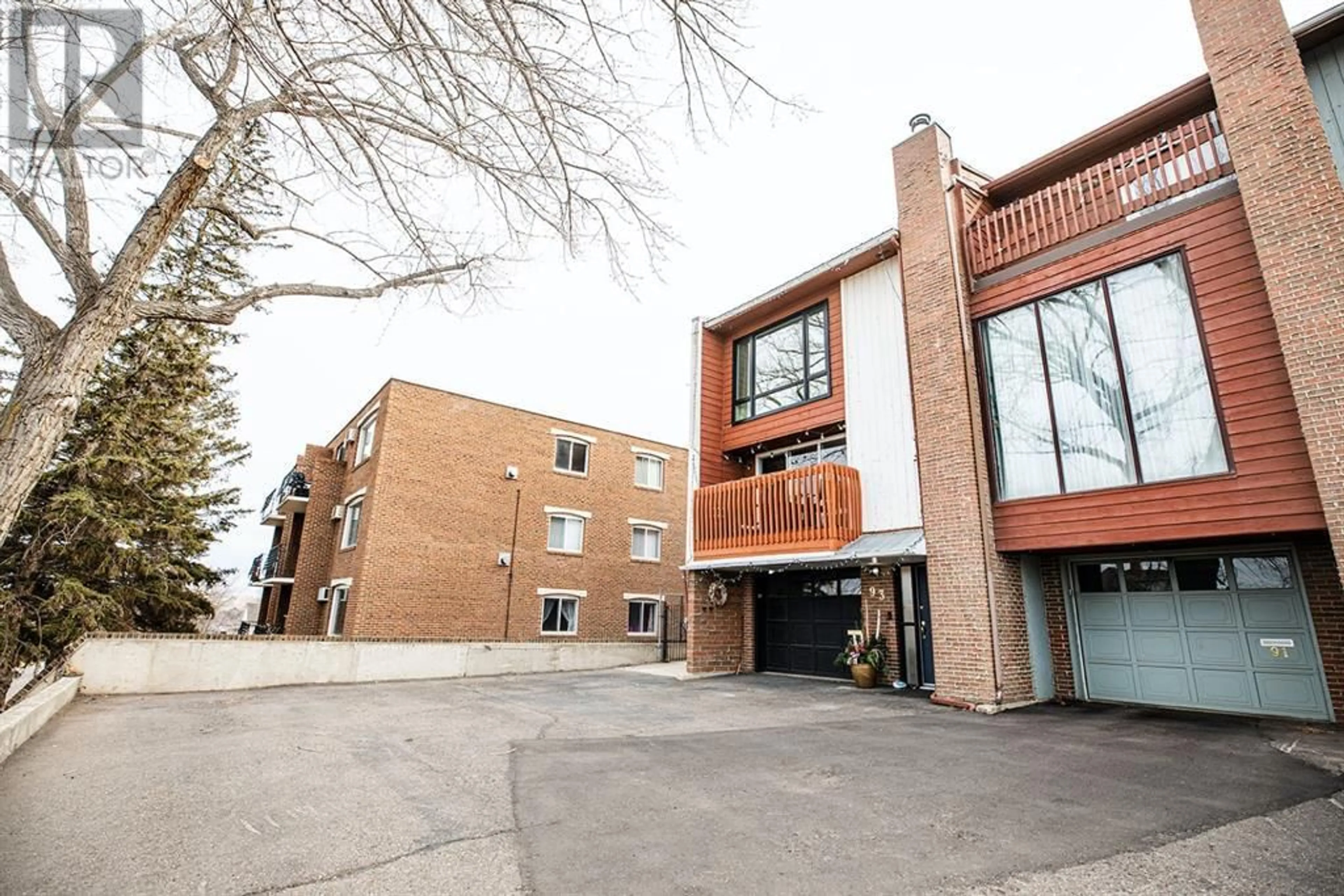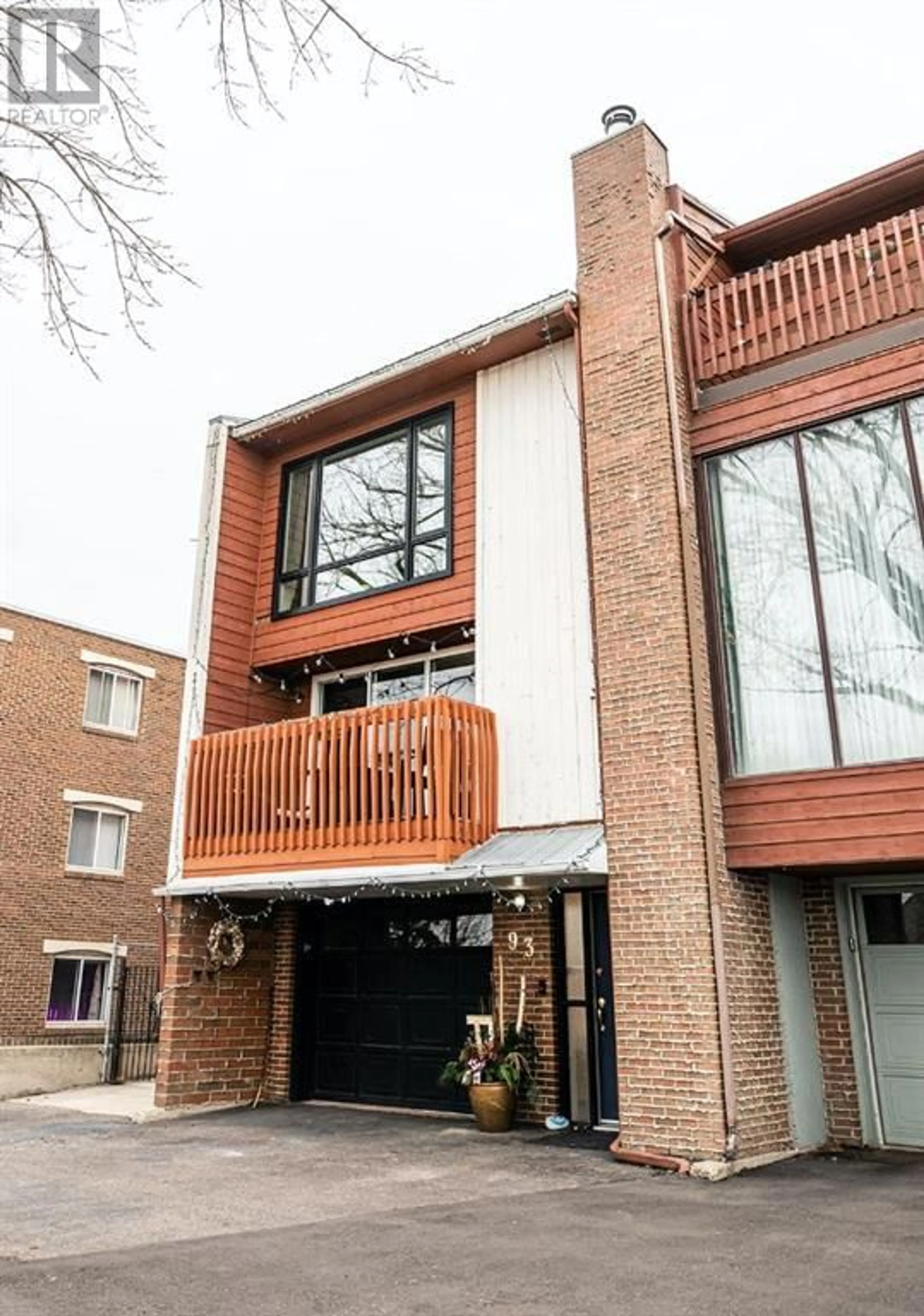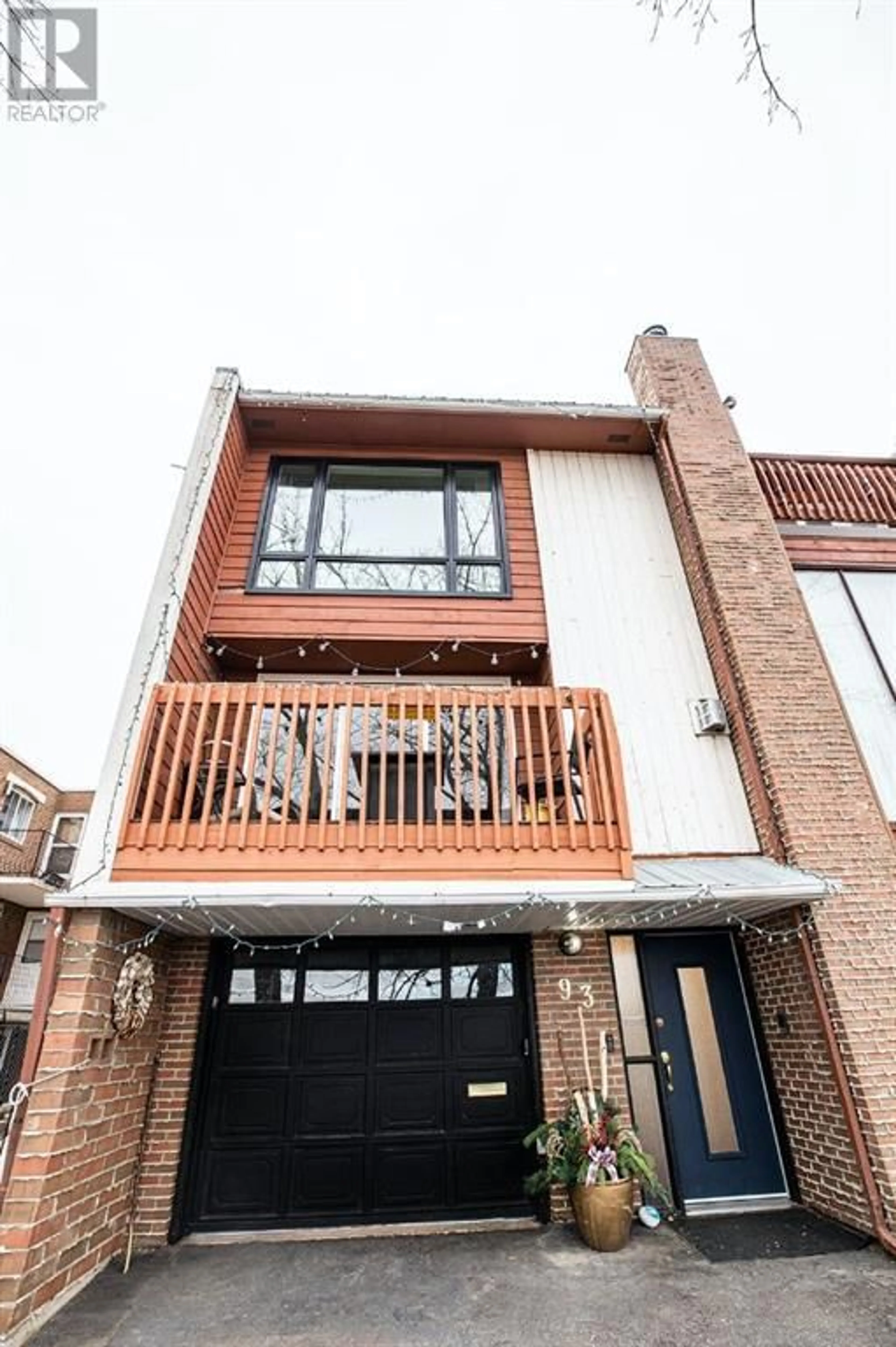93 3 Street SE, Medicine Hat, Alberta T1A0G3
Contact us about this property
Highlights
Estimated ValueThis is the price Wahi expects this property to sell for.
The calculation is powered by our Instant Home Value Estimate, which uses current market and property price trends to estimate your home’s value with a 90% accuracy rate.Not available
Price/Sqft$203/sqft
Days On Market46 days
Est. Mortgage$1,417/mth
Tax Amount ()-
Description
Enjoy the townhouse lifestyle close to downtown with NO CONDO FEES! This unique 5-level split features 4 bedrooms, 4 bathrooms, and an incredible layout that really needs to be seen to be appreciated. This end unit offers additional windows allowing for incredible natural daylight, and some gorgeous views of the neighborhood below. Starting at the top you'll find 2 generous sized bedrooms, 4pc bathroom, and the handy laundry room. Go down a few steps to the 4th level that is home to an incredible primary bedroom with vaulted ceilings, huge windows with a fantastic view, and a 3pc ensuite bathroom. The 3rd level features a beautifully updated kitchen, large dining area, 2 pc bathroom, and an office area complete with coffee/beverage bar. This level also offers a sightline to the large livingroom found on the 2nd level. This awesome room offers a large entertaining space with gas fireplace and access to the patio - great place to enjoy your morning coffee! The ground level offers a 12x21 attached & heated garage, along with the utility room and huge 4th bedroom/flex room with 2pc bathroom. Enjoy your own private fenced backyard with a revamped deck offering the perfect outdoor entertaining area. Furnace and hot water tank have both been replaced in recent years, along with numerous other updates that you'll be sure to appreciate! Full appliance package included making this a wonderful turn-key opportunity! (id:39198)
Property Details
Interior
Features
Second level Floor
Living room
19.50 ft x 13.33 ftExterior
Parking
Garage spaces 1
Garage type Attached Garage
Other parking spaces 0
Total parking spaces 1
Property History
 35
35




