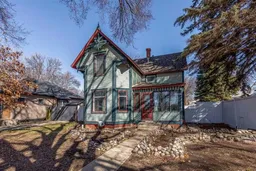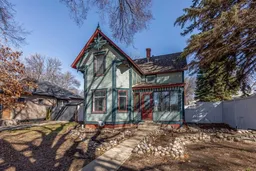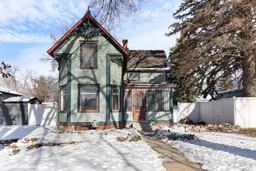Nestled in the heart of the SE hill's character-filled community, 330 8 Street welcomes you with its charming exterior adorned with delightful gable brackets. This two-storey offers over 1500 square feet of living space, exuding warmth and character. The main floor greets you with a separate porch area at the front entrance, leading into a living room, large separate dining room, well-appointed kitchen, and a three-piece bathroom featuring a clawfoot tub. A back porch area adds to the convenience of daily living. Upstairs, three bedrooms await, accompanied by a convenient three-piece bathroom. Hardwood floors are highlighted throughout the home, adding to its timeless appeal. Situated on a generous lot measuring 50’ x 130’, this property offers ample outdoor space for various activities. An 18' x 30' super single garage at the rear provides convenient parking and additional storage space above. Off the garage, a deck beckons for outdoor entertaining and relaxation. Conveniently located close to schools, parks, shopping, and amenities, this charming home offers both comfort and convenience. Don't miss the opportunity to make this your own in a vibrant community.
Inclusions: Dishwasher,Dryer,Electric Stove,Refrigerator,Washer
 30
30




