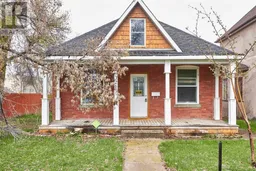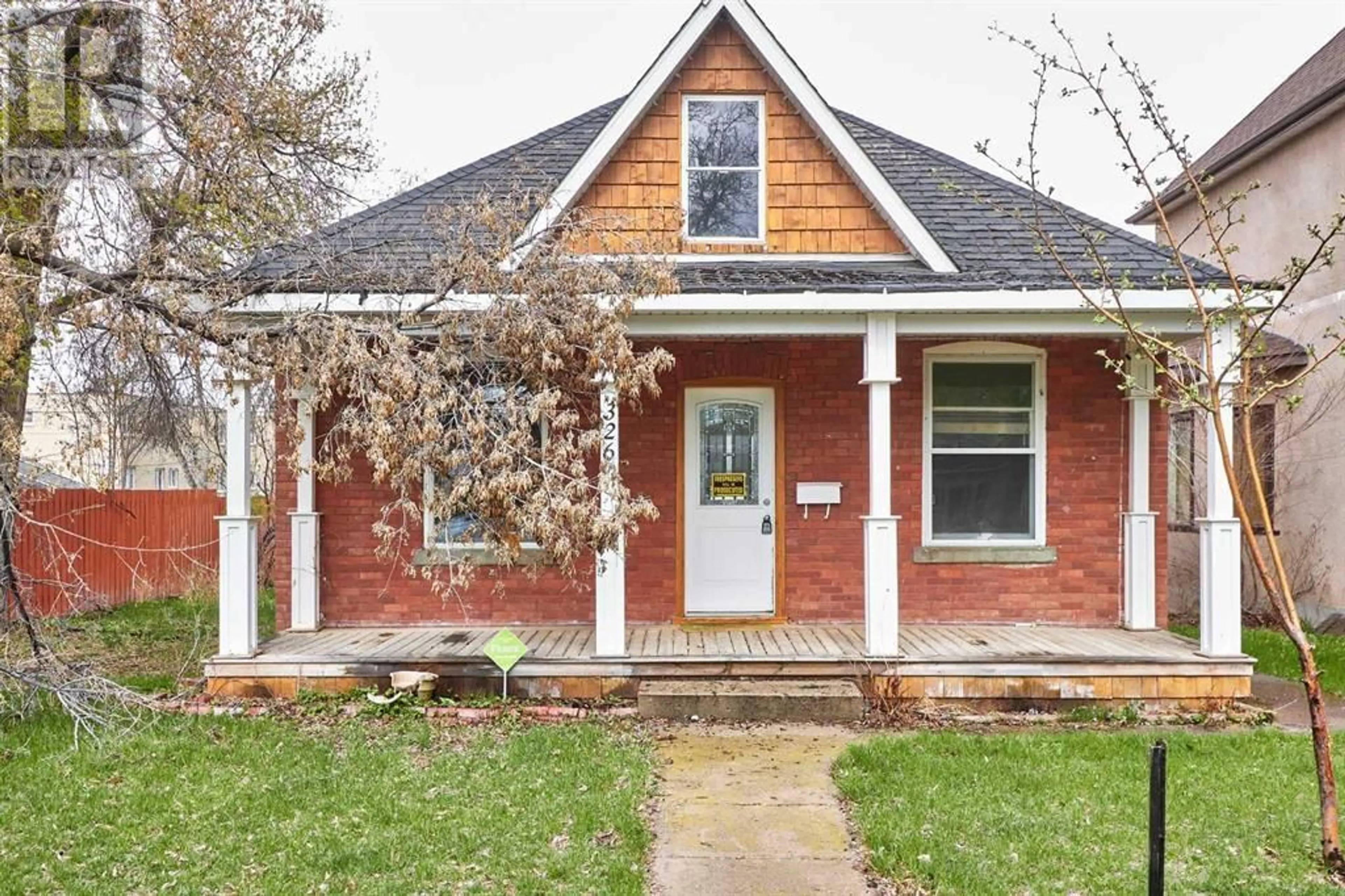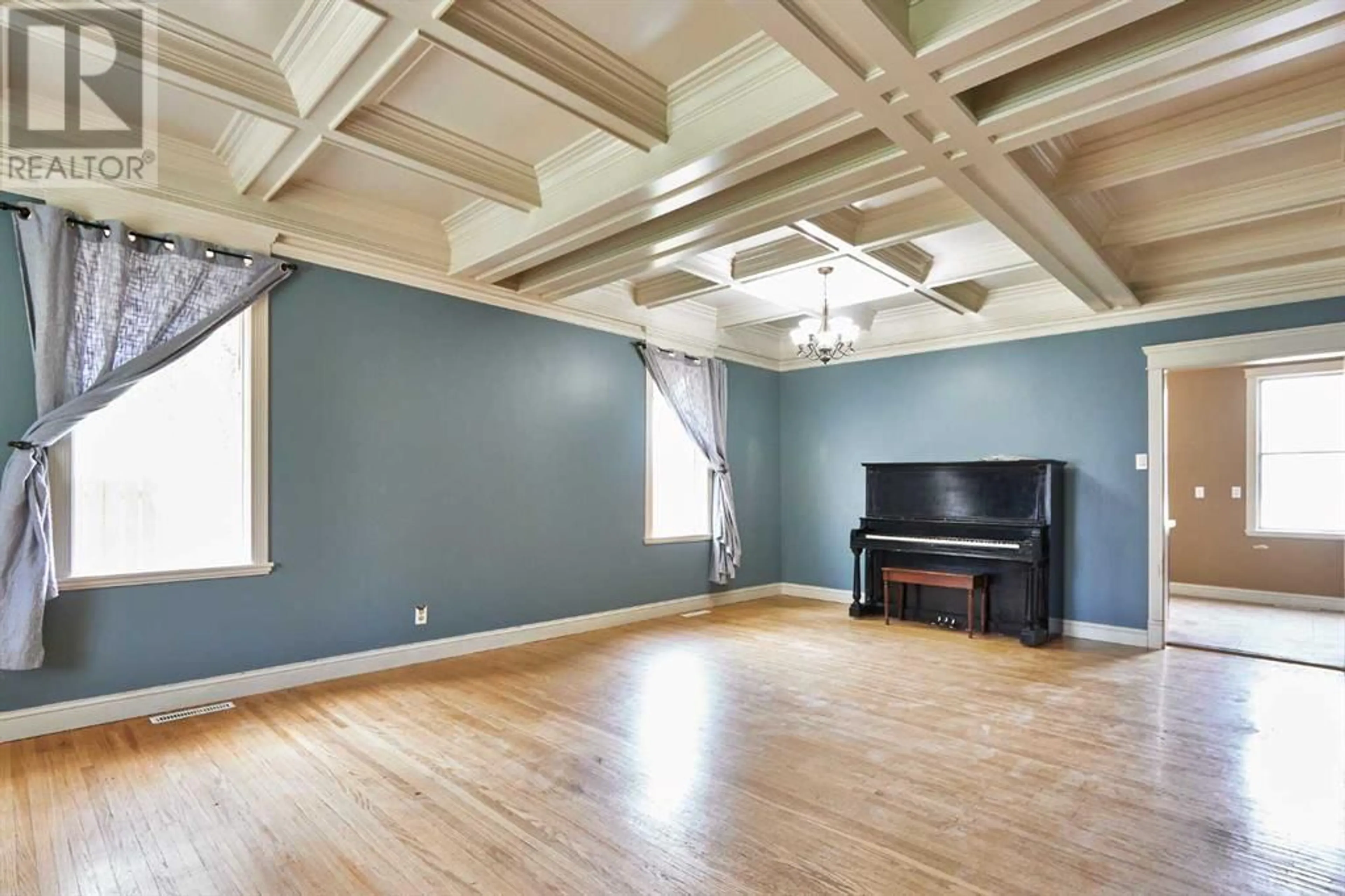326 Belfast Street SE, Medicine Hat, Alberta T1A0S3
Contact us about this property
Highlights
Estimated ValueThis is the price Wahi expects this property to sell for.
The calculation is powered by our Instant Home Value Estimate, which uses current market and property price trends to estimate your home’s value with a 90% accuracy rate.Not available
Price/Sqft$135/sqft
Days On Market15 days
Est. Mortgage$790/mth
Tax Amount ()-
Description
Welcome to a charming vintage home awaiting your personal touch! Nestled in a quiet neighbourhood, on Belfast Street, this super cute brick 1.5 Story exudes timeless character and potential!! Built with enduring craftsmanship, this home is a canvas ready for your artistic vision and some tender loving care. As you approach, the curb appeal of this property is undeniable. The classic red brick façade, with welcoming front porch , immediately captures your attention. Step through the front door, and you'll be transported to a bygone era, where hardwood floors, original moldings, and architectural details evoke a sense of nostalgia. The cozy living room, bathed in natural light streaming through the windows, is the perfect place to unwind with a good book or gather with loved ones. The kitchen, though in need of a little updating and someone not afraid of a project, offers a glimpse into the past with its retro cabinetry and quaint layout, buyers will love the high ceilings and the ability to make it their own. This space beckons for your creativity. With two well-proportioned bedrooms on the main each boasting its unique character, a 2 pc bathroom, and boot room with laundry hookups all on the main invites you to infuse your personality into every corner. upstairs is a really fun space, make it your primary bedroom, wellness room or even a cozy family retreat; featuring closet space and a full bath. The backyard could easily become your private oasis, providing a canvas for landscaping dreams and outdoor gatherings, creating a retreat from the hustle and bustle of everyday life. Yes, this vintage gem requires some tender loving care, but with your imagination and effort, it has the potential to become a truly enchanting haven. Unleash your creativity, restore its glory, and make this brick beauty a home filled with warmth, character, and a touch of vintage magic. Your dream home awaits! (id:39198)
Property Details
Interior
Features
Main level Floor
Bedroom
3.20 m x 2.87 mBedroom
3.20 m x 2.87 mLiving room
7.09 m x 4.37 mKitchen
3.10 m x 4.95 mExterior
Parking
Garage spaces 3
Garage type Detached Garage
Other parking spaces 0
Total parking spaces 3
Property History
 30
30



