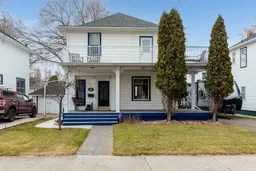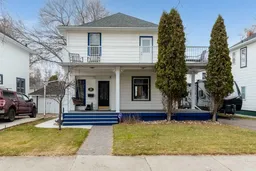Located on the highly sought-after SE Hill, this 1913 character home on Belfast Street combines historic charm with thoughtful updates. The main floor offers a family room, dining room, kitchen, main floor laundry, a 2-piece bathroom, and a versatile office with its own exterior entrance—ideal for a home-based business. Original hardwood, classic French doors, a welcoming front porch with a swing, and an impressive central staircase highlight the home’s timeless appeal. The second level features three bedrooms, a renovated 4-piece bathroom complete with a soaker tub and separate walk-in shower, and a spacious walk-in closet in the primary bedroom. From this level, you can also access a private upper balcony with dura-deck and newer railings.
Outside, the property includes newer vinyl fencing, underground sprinklers front and back, a terraced deck, and a gazebo—offering multiple spaces to relax or entertain. The oversized double detached garage provides excellent storage and includes potential to complete a loft area above by adding a doorway and staircase. RV parking and an asphalt stamped driveway add further convenience and appeal. Many windows have been replaced, and the furnace was upgraded in 2022, adding peace of mind for future owners. Some finishing work on window and door trim remains, giving buyers an opportunity to add their own touches.
This is a rare chance to own a well-maintained character home in one of the city’s most desirable neighbourhoods, with major improvements already taken care of.
Inclusions: Central Air Conditioner,Dishwasher,Gas Range,Range Hood,Refrigerator,Washer/Dryer
 49
49



