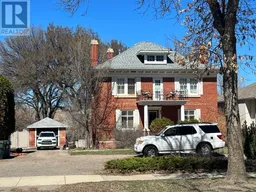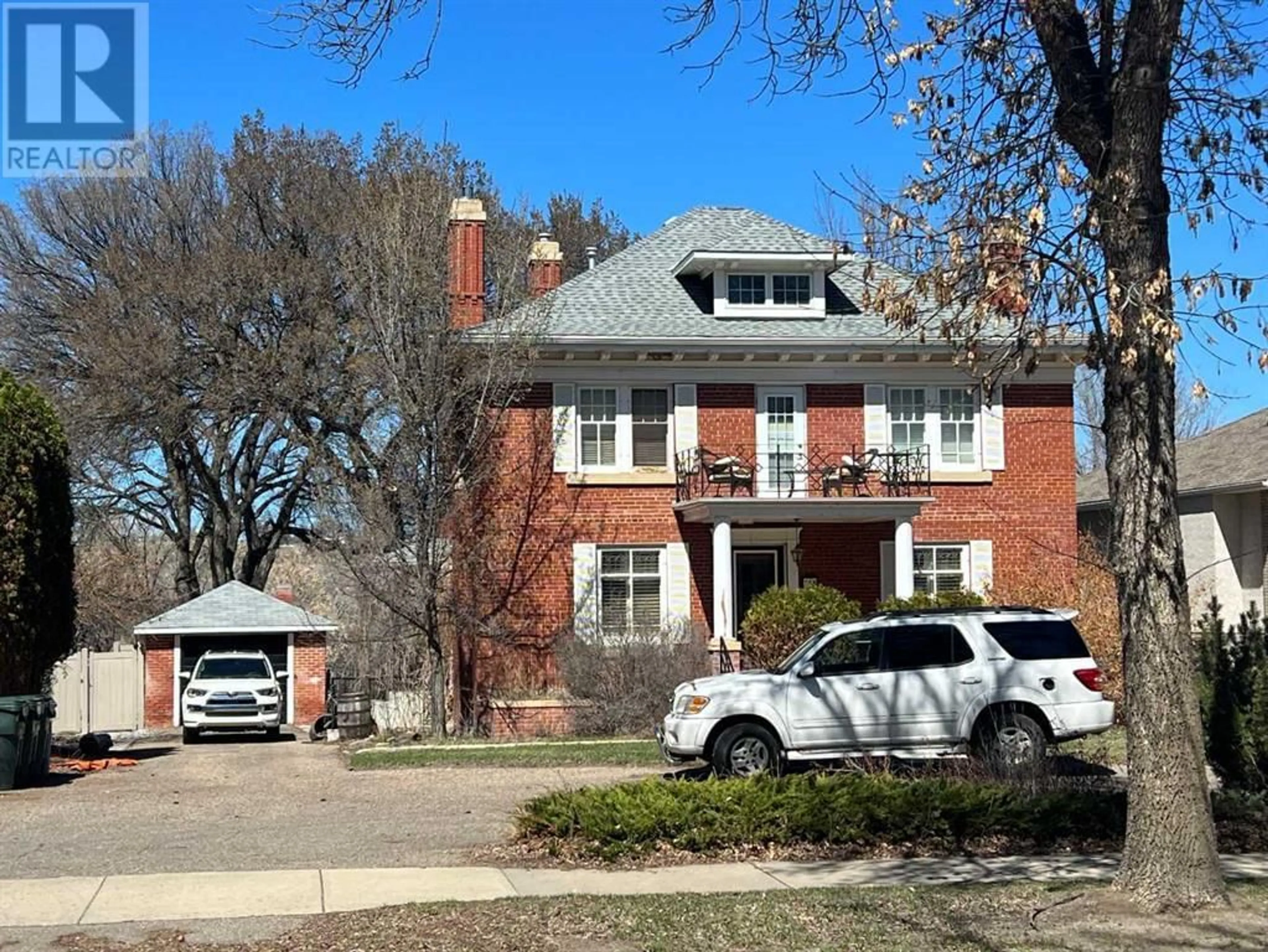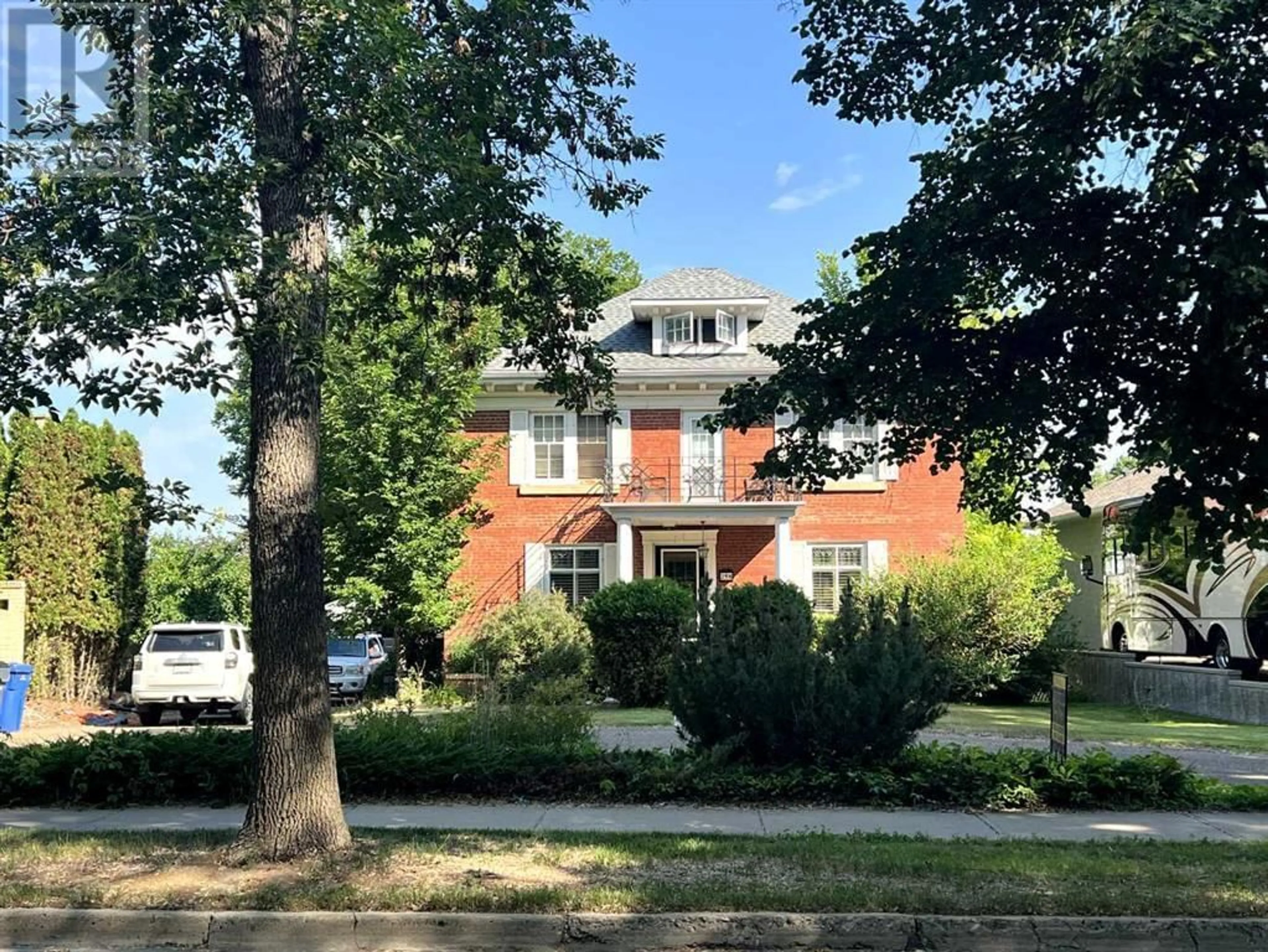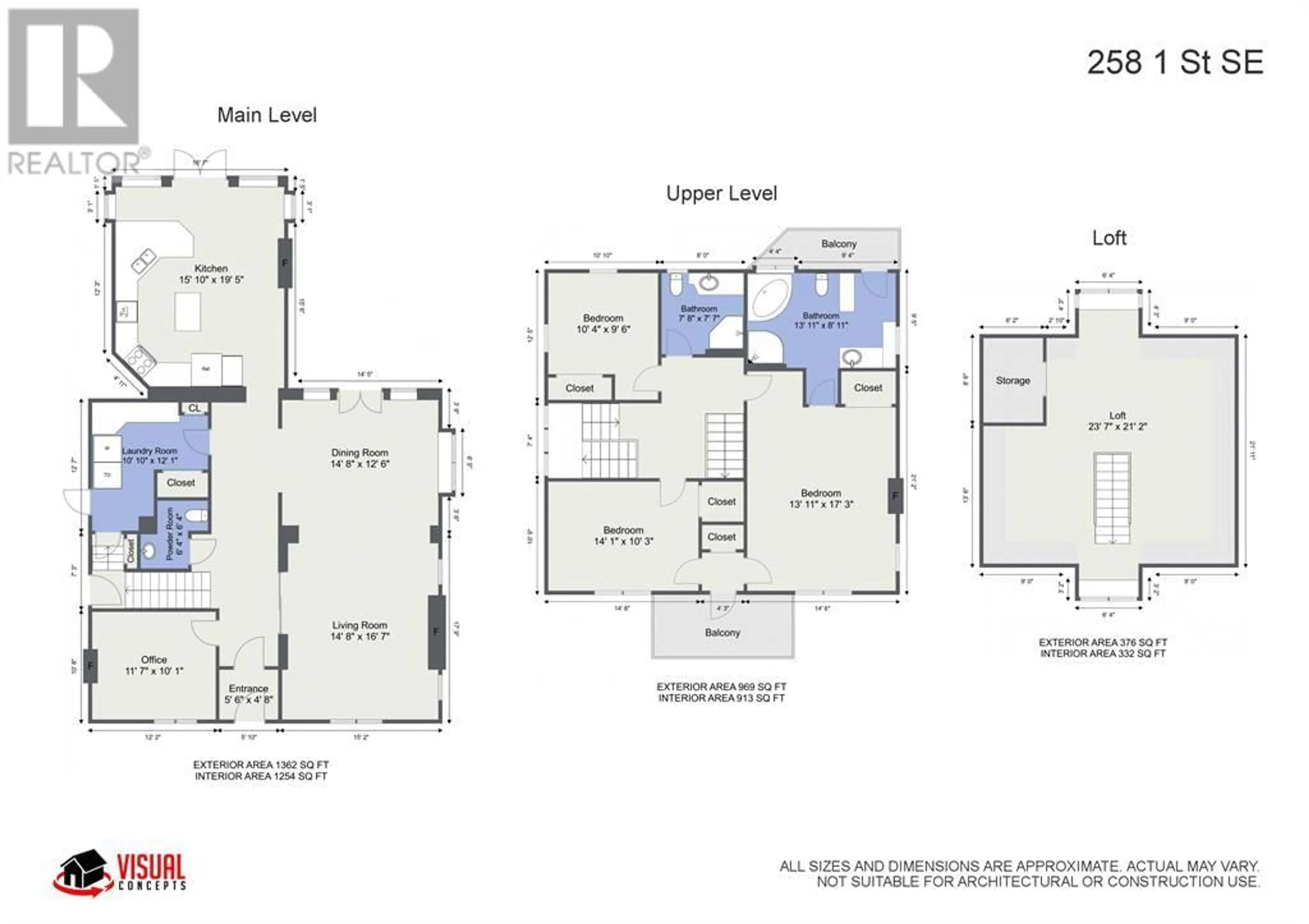258 1 Street SE, Medicine Hat, Alberta T1A0A4
Contact us about this property
Highlights
Estimated ValueThis is the price Wahi expects this property to sell for.
The calculation is powered by our Instant Home Value Estimate, which uses current market and property price trends to estimate your home’s value with a 90% accuracy rate.Not available
Price/Sqft$367/sqft
Days On Market31 days
Est. Mortgage$4,273/mth
Tax Amount ()-
Description
Welcome home to this stunning 3 storey home backing onto the river and situated along the coveted tree lined first street. Grace and elegance greet you throughout this stately home which still holds the vibes of a bygone era. So much of the original finishings remain throughout from the hardwood flooring, original casings, gorgeous solid wood pocket doors leading into the great room, stained glass and leaded windows and original wood interior doors along with their original hardware. The main floor office invites you to enjoy working from home with the beautiful gas fireplace that has a new functioning insert while still maintaining the original Victorian feel. Maybe curl up with a good book by the fireplace in the great room on those chilly days or maybe the one in the kitchen while enjoying the peace and tranquility of the view of the river. Imagine sharing a meal with your family and friends in the spacious dining room which also features a built in window seat and french doors leading out to one of the rear decks. The huge kitchen is beautifully laid out so the chef of the family, while preparing the meal, can also enjoy the cozy fireplace and the gorgeous view which also leads to the large rear covered deck where one can entertain and enjoy family barbeques. Unwind from the day in your spacious master retreat with the fireplace turned on or enjoy a beverage on your front balcony just off of your bedroom as you watch the city wake up or as it's winding down. Take a long soak in the soaker tub in your ensuite or take a breath of fresh air on the balcony just outside the door which overlooks your amazing back yard and the river. The second bedroom is roomy and also has access to the front balcony and the 3rd bedroom is only steps away from the main bath. Hide away from the world on the third floor or use it for a 4th bedroom where your teen can dream away on the window seat which has an amazing view, too! Imagine the basement as a quaint wine cellar & tasting room - the fireplace is already there with part of the vibe already begun and a bathroom has already conveniently been roughed in. The 2 piece powder room and the laundry area are handily located on the main level. Your outside oasis is where you can take in the serenity of the river view and enjoy your oversized yard which would be perfect for a throw back game of crocquet and is easy to maintain with underground sprinklers. The beautiful curved driveway sets the tone and feel as you pull up to the front of the house and there's a small brick single garage as well. This is the perfect home to relish the times of yesteryear but with the modern amenities we all have grown to appreciate and to blend your new memories with those that were there before. From family time, holidays and every day entertaining, this home is perfect! You could become only the 5th owner of this special home! (id:39198)
Property Details
Interior
Features
Second level Floor
Primary Bedroom
13.92 ft x 17.25 ft4pc Bathroom
13.92 ft x 8.92 ftBedroom
14.08 ft x 10.25 ftBedroom
10.33 ft x 9.50 ftExterior
Parking
Garage spaces 5
Garage type Detached Garage
Other parking spaces 0
Total parking spaces 5
Property History
 44
44




