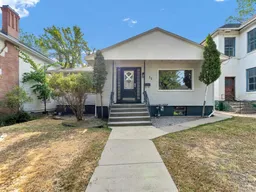Welcome to this raised bungalow in the heart of Medicine Hat—where classic character meets today’s conveniences. Just a short stroll from the city’s library, Arts Centre, courthouse, city hall, and downtown shops, this home offers unmatched walkability. You’re only an 8–10-minute drive to either end of the city (Costco and the mall) and just a 3–4-minute drive to the hospital, schools, YMCA, Safeway on Division Ave., walk-in clinics, pharmacies, and gas stations.
Be delighted to come home each day to the warmth of family gathered in the formal dining area and kitchen—the perfect space for sharing meals and moments together. Then unwind in the spacious living room, where the cozy glow of the gas fireplace sets the scene for cherished memories and holiday traditions. On the main floor, you’ll find a full bathroom, two bedrooms —including a primary with its own 2-pc bath, offering plenty of comfort for your family.
The finished basement opens the door to so many possibilities. With its own entrance setup, two bedrooms (each with a living area), a full bathroom, laundry, and a kitchenette hookup, it’s the perfect space for extended family, guests, or even creating a cozy suite. Recent updates ensure peace of mind, including a hot water tank (2016), vinyl siding (2015), new roofing (2024), a refreshed deck (2024), new basement laminate flooring (2025), and fresh interior paint throughout.
Step outside to an oversized deck and backyard designed to host summer barbecues, entertain friends, or simply unwind under the mature trees that create a private, peaceful atmosphere. Convenient outdoor access to a bathroom means no rushing indoors. As the sun sets in the west, you’ll appreciate the long, peaceful evenings in your own backyard retreat.
Inclusions: Central Air Conditioner,Dishwasher,Electric Stove,Refrigerator,Washer/Dryer
 25
25


