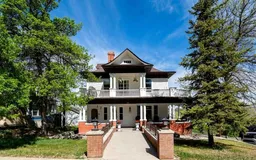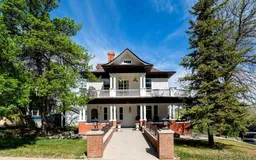This beautiful 1912 CHARACTER home offers a rare opportunity for investors or anyone dreaming of running a home-based business in a GREAT location—just steps from Medicine Hat’s downtown core. Enjoy the best views in Medicine Hat from the upper suite’s WRAP-AROUND balcony, overlooking the SCENIC river valley. Located just minutes from cafés, restaurants, shops, and businesses downtown, this property is uniquely elevated on a hill and surrounded by some of the most charming and affluent homes in the city — and yes, it's just a short walk to SWIRLS, the best ice cream around!
With 3,150 sqft of TOTAL living space the property features THREE self-contained SUITES, each about 1,000 sqft and an own private entrance.
SUITE #1 (Upper Floor): 1,108 sq. ft. - 2 bedrooms and a LOFT that could be a bedroom or an office, 1 bathroom, and a stunning wrap-around balcony. Rented for $1,750/month.
SUITE #2 (Main Floor): 1,035 sqft renovated in 2024 - 2 bedrooms, 1 bathroom, with lots of natural light and own place for a washer and dryer in the bathroom, rented for $1,500.
SUITE #3 (Basement): is spacious with 1,000 sqft, kitchen, dining room, 1 bedroom, 1 bathroom and is rented for $800 and has been there for the past 7 years.
ADDITIONAL HIGHLIGHTS: Utilities are shared, currently washer and dryer are SHARED with the suite #2 and #3 while the upper unit #1 has its own. Utility bills are available to serious buyers, and the average for all was $511/ month in 2024. The property has been well maintained and the last owner has done extensive repairs - Electrical was completely replaced in 2022 with Jim's Electric and 3 separate panels are installed in each suite with 200 amps. Insulation on the main and sound proof bar was added to insure the noise reduction. The property offers 7 parking spaces-two on east side and 5 at the back, making it ideal for clients or business traffic, and a single car GARAGE in the back.
Shingles are about 7 years old. HWT is 2015.
RECENT UPGRADES: main floor completely renovated 2024, a new 200-amp electrical panel, full electrical system update and 3 separate electrical panels at each suit, new insulation on the main floor, soundproofing in the main floor ceiling, roughed-in and a laundry plumbing on the main level.
This is a unique and versatile property—perfect for investors, entrepreneurs, or anyone seeking a blend of character, location, and opportunity. Call your REALTOR® for a private tour!
Inclusions: Central Air Conditioner,Dryer,Electric Stove,Microwave,Refrigerator,Washer,Washer/Dryer Stacked
 46Listing by pillar 9®
46Listing by pillar 9® 46
46 Listing by pillar 9®
Listing by pillar 9®


