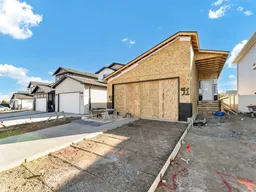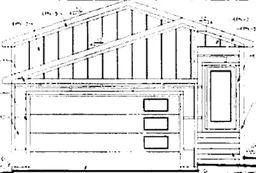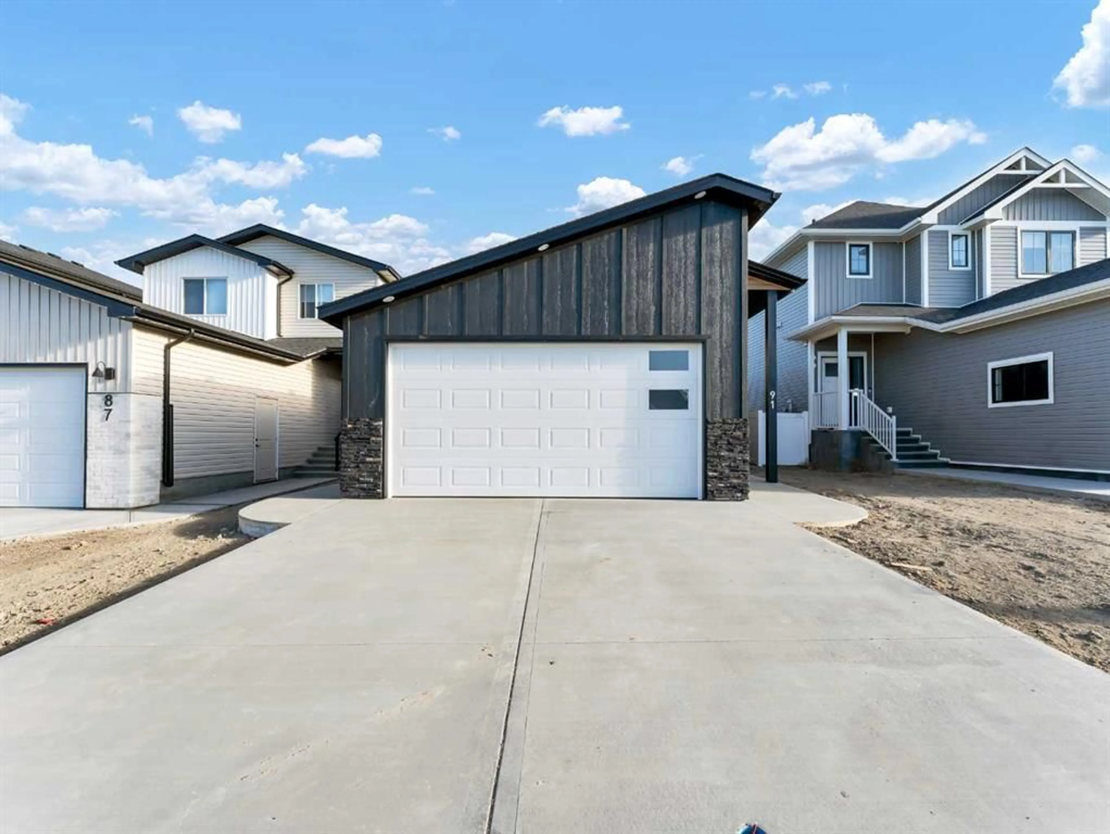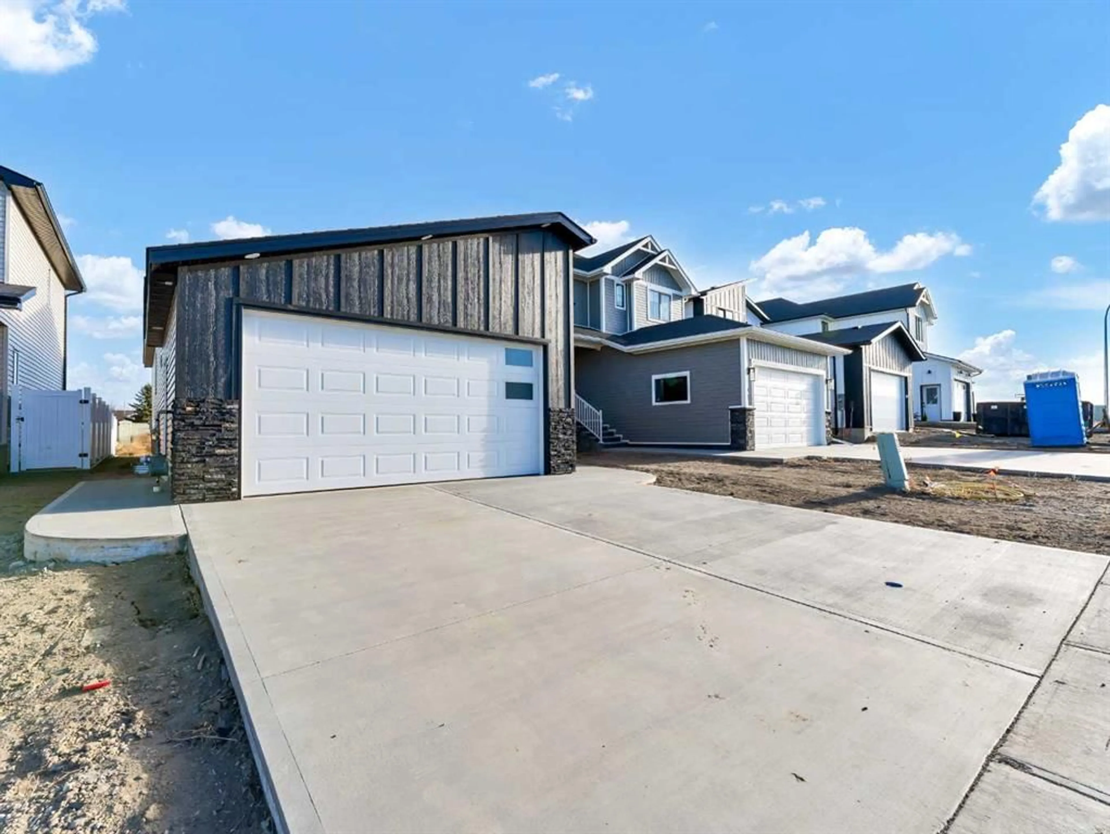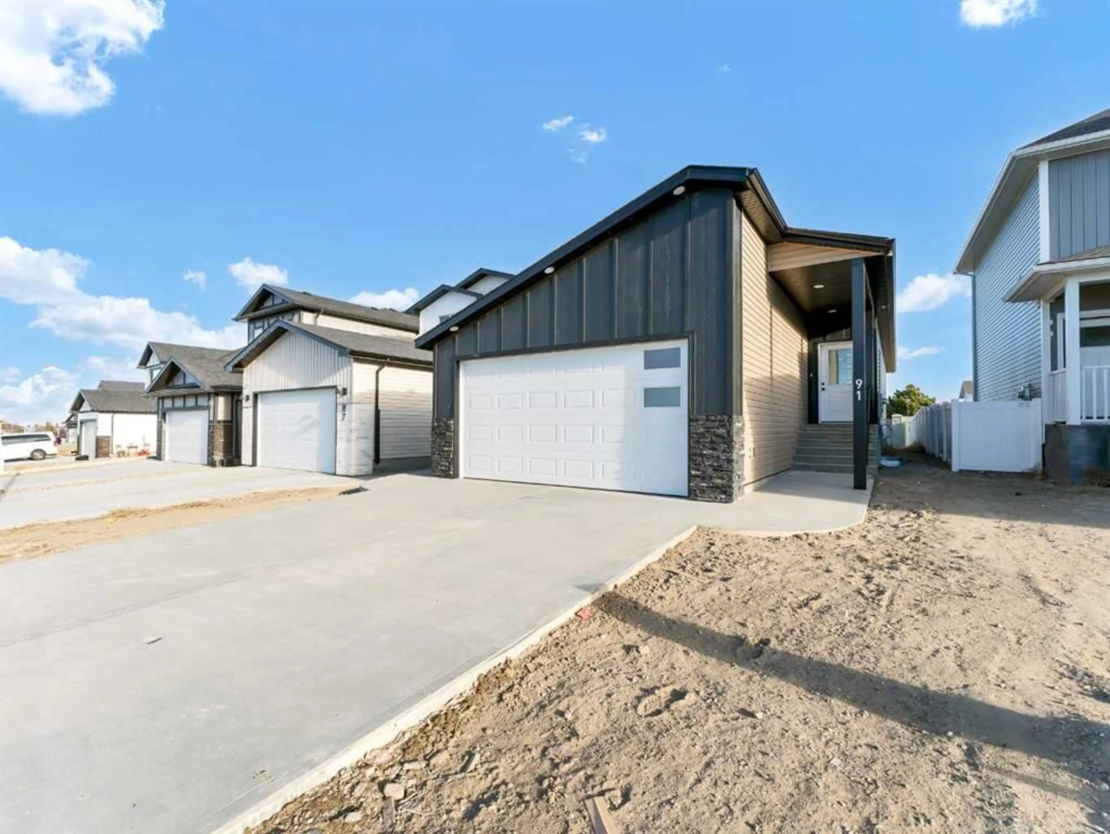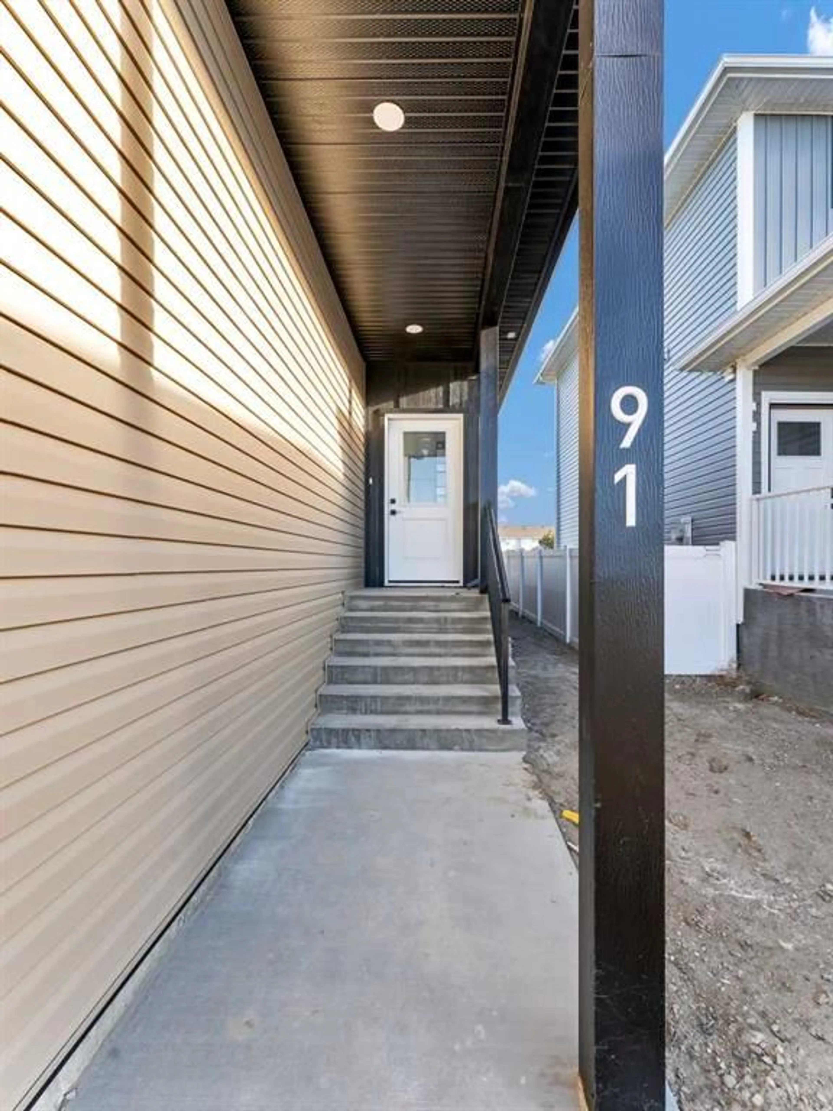91 Sierra Rd, Medicine Hat, Alberta T1B 4Y6
Contact us about this property
Highlights
Estimated valueThis is the price Wahi expects this property to sell for.
The calculation is powered by our Instant Home Value Estimate, which uses current market and property price trends to estimate your home’s value with a 90% accuracy rate.Not available
Price/Sqft$493/sqft
Monthly cost
Open Calculator
Description
This beautiful new construction bungalow offers the perfect blend of style, comfort, and flexibility with over 1,100 sq. ft. of thoughtfully designed main floor living. Located in a growing community, this property is fully completed from top to bottom and move-in ready for a family to call it home. Step inside to a bright and open main level featuring luxury vinyl plank flooring throughout and a seamless flow between the spacious kitchen, dining, and living areas—ideal for both everyday living and entertaining. The kitchen showcases crisp white cabinetry, quartz countertops, a corner pantry, and a large central island offering ample prep and storage space. The adjacent dining and living areas open onto a 12' x 8' covered deck, perfect for relaxing or enjoying easy indoor-outdoor living. The main floor is anchored by a generous primary retreat with a walk-in closet and a sleek 4-piece ensuite, along with a convenient 2-piece powder room and main floor laundry. Downstairs, the fully finished basement expands your living space with two additional bedrooms, a full bathroom, and a large family room—ideal for movie nights, guests, or a kids’ hangout space. Completing the package is a double attached garage, providing plenty of room for vehicles, storage, and hobbies.
Property Details
Interior
Features
Main Floor
Entrance
9`2" x 6`1"Living Room
12`3" x 18`5"Dining Room
12`6" x 11`8"Kitchen
13`9" x 10`9"Exterior
Features
Parking
Garage spaces 2
Garage type -
Other parking spaces 2
Total parking spaces 4
Property History
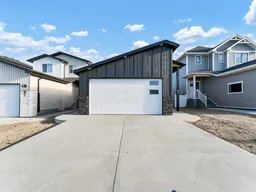 46
46