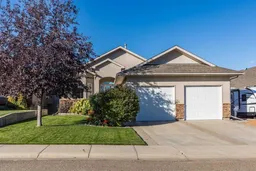This executive-style walkout bungalow is a showstopper, offering breathtaking coulee and sunset views that captivate you from the moment you step through the entryway. The open-concept design allows sightlines through every angle of the home, drawing your eye straight to the stunning scenery beyond. Vaulted ceilings, expansive windows, and natural light define the main floor, creating an airy, luxurious atmosphere. The living room showcases a gas fireplace with stone accent, framed by sunlight, while a feature black wood accent wall ties beautifully with the black granite surfaces carried throughout the kitchen and ensuite. The kitchen is both stylish and functional, featuring a large island, corner pantry, stainless steel appliance package, and sleek custom cabinetry. The dining area flows seamlessly onto the covered back deck that spans the width of the home—perfect for soaking in the panoramic views. The primary suite offers deck access, a spa-inspired five-piece ensuite with porcelain tile and granite finishes, and a generous walk-in closet. A den off the front entry, main floor laundry, and a two-piece powder room add everyday convenience to this level. Downstairs, the fully finished walkout basement features an illuminated staircase, two spacious bedrooms, a four-piece bath, and an inviting family area with expansive windows overlooking the beautifully landscaped, fenced yard. Outside, the stucco and stone exterior, manicured foliage, and vibrant flowers elevate the home’s impressive curb appeal. The heated garage with epoxy flooring adds a touch of practicality and polish. With countless updates—including windows, doors, appliances, paint, blinds, kitchen, bathrooms and more —this home blends modern elegance with timeless design. Situated in a quiet neighborhood near parks, schools, and walking trails, this property is stunning, sophisticated, and truly one-of-a-kind. This home won’t last long!
Inclusions: Central Air Conditioner,Dishwasher,Garage Control(s),Garburator,Microwave Hood Fan,Refrigerator,Stove(s),Washer/Dryer,Window Coverings
 50
50


