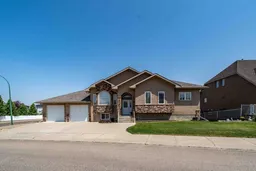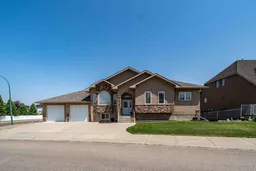Welcome to 75 Sunset Road SW—an immaculate 4 bed, 3 bath walkout bungalow on a prime corner lot in one of SW Southridge’s most walkable neighbourhoods. From the moment you arrive, the curb appeal stands out with tasteful stucco and stone accents, and a unique dual-garage setup: a 22x24 double garage with access from Sierra Drive and a 12x27 single garage with an oversized 10’ door and high ceiling off Sunset Road—perfect for car enthusiasts, hobbyists, or those needing extra storage. Step inside to a bright and welcoming living room with vaulted ceilings, arched feature window, and 9 ft ceilings throughout. The layout flows seamlessly into the dining area and renovated kitchen (2021), featuring timeless white cabinetry, granite countertops, island with seating, pantry, and over-cabinet + ledge lighting for added ambiance. From the dining space, step out onto the covered deck and take in the coulee views! The main floor offers two spacious bedrooms, both with walk-in closets, including the Primary Suite with deck access, and a luxurious 5 pc ensuite featuring a jetted tub, shower, and dual vanity. A full 4 pc bathroom and laundry room with cabinetry complete the main level. Downstairs, the fully finished walkout basement offers incredible space and flexibility. Enjoy a large rec room with gas fireplace, wet bar, in-floor heating, and built-in features throughout. You’ll also find two additional bedrooms with walk-in closets, and a 4 pc bathroom. Outside, enjoy a low-maintenance, partially fenced yard with UG sprinklers, stamped concrete patio, and built-in flower beds. With coulee-view walking paths, playgrounds, and Southridge amenities just minutes away, you’re going to love calling this welcoming neighbourhood home.
Inclusions: Dishwasher,Microwave,Refrigerator,Stove(s)
 44
44



