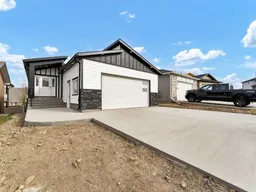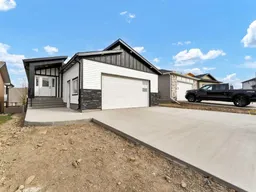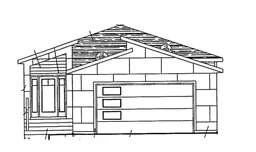This stunning new construction home offers 1,441 sq. ft. of beautifully designed living space on the main floor, as well as a 1,337 sq. ft. fully finished walk-out basement! Perfectly positioned in a growing community, this home features a thoughtful, functional layout ideal for modern living. The main floor welcomes you with an open-concept design that seamlessly blends the kitchen, dining, and great room areas, creating the perfect space for everyday living and entertaining. The kitchen boasts a large central island and plenty of room for prep and storage, while the adjacent dining area leads to a 17x10 covered deck for effortless indoor-outdoor living. Two bedrooms are on the main floor, including a spacious primary suite complete with a walk-in closet and a luxurious 4-piece ensuite with dual sinks. The second bedroom can easily double as a home office or den. A full 4-piece bathroom and convenient main floor laundry add to the home's smart layout. Downstairs, the fully finished walk-out basement offers even more space with three generously sized bedrooms, another full bathroom, and a large family room complete with a wet bar and access to a covered patio and future yard—ideal for guests, teens, or extended family living. There are also laundry hook-ups in the basement for an additional laundry room! The 23x23 double attached garage provides plenty of room for vehicles, storage, and hobbies. Don’t miss your chance to enjoy the best of comfort, space, and style!
Inclusions: Central Air Conditioner,Dishwasher,Microwave Hood Fan,Refrigerator,Stove(s)
 48
48




