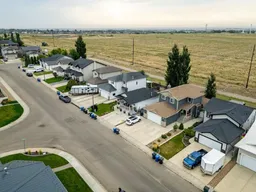Welcome to this spacious and inviting two storey home backing onto beautiful open prairie views. The main floor features an open concept design with a generous living room and cozy gas fireplace, a large kitchen with excellent storage, and a bright dining area perfect for gatherings. The upper level overlooks the living room and offers three bedrooms, including a spacious primary suite with walk-in closet and 4-piece ensuite, plus unique hidden storage along the stairway.
The fully developed basement (2008) adds incredible living space with a huge recreation room, oversized fourth bedroom, full bathroom, and ample storage. Enjoy the convenience of a heated double garage. Outdoors, this property is designed for easy care with no grass to maintain—just rock landscaping, decorative plants, a shed, and a fenced yard. Relax or entertain on the covered deck with natural gas BBQ hookup and stamped concrete pad, all while taking in the peaceful prairie backdrop with no neighbours behind.
Inclusions: Dishwasher,Electric Stove,Microwave,Refrigerator,Washer/Dryer
 45
45


