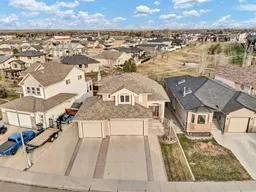Welcome to this ONE-OF-A-KIND property that truly checks every box — featuring a HEATED TRIPLE CAR GARAGE, RV PARKING, A WALK-OUT BASEMENT AND AN UNBEATABLE LOCATION BACKING ONTO A PEACEFUL GREENBELT!
From the moment you arrive, the impressive curb appeal draws you in. Step inside to a very spacious entryway where your eyes are immediately captured by large, bright windows showcasing the serene view of the green space behind. Designed with both luxury and practicality in mind, this home combines high-end finishes with a smart, comfortable layout.
The main floor offers a bright open-concept design, perfect for entertaining or relaxing. The chef’s kitchen boasts abundant cabinetry and counter space, a large walk-through pantry, and a center island ideal for gathering. The adjoining dining area easily accommodates a large table, with direct access to a private deck overlooking the greenbelt and distant coulee views.
Additional main floor highlights include convenient laundry, a spare bedroom, and a 4-piece bathroom, as well as easy access to the finished, heated triple garage.
Upstairs, you’ll find a cozy loft nook—perfect for reading or a home office—alongside a spacious primary suite complete with a massive walk-in closet and a 4-piece spa-inspired ensuite.
The walk-out basement is fully finished with high ceilings, plenty of natural light, a cozy fireplace, and a huge family room for movie nights or gatherings. It also includes ample storage, another bedroom, and a 4-piece bathroom.
Outside, enjoy the beautifully landscaped backyard that backs directly onto the greenbelt, offering both privacy and natural beauty.
Located in a friendly, sought-after neighborhood, this home truly has it all — comfort, style, and space in one remarkable package.
Inclusions: Other
 42
42


