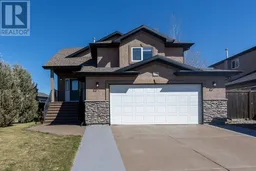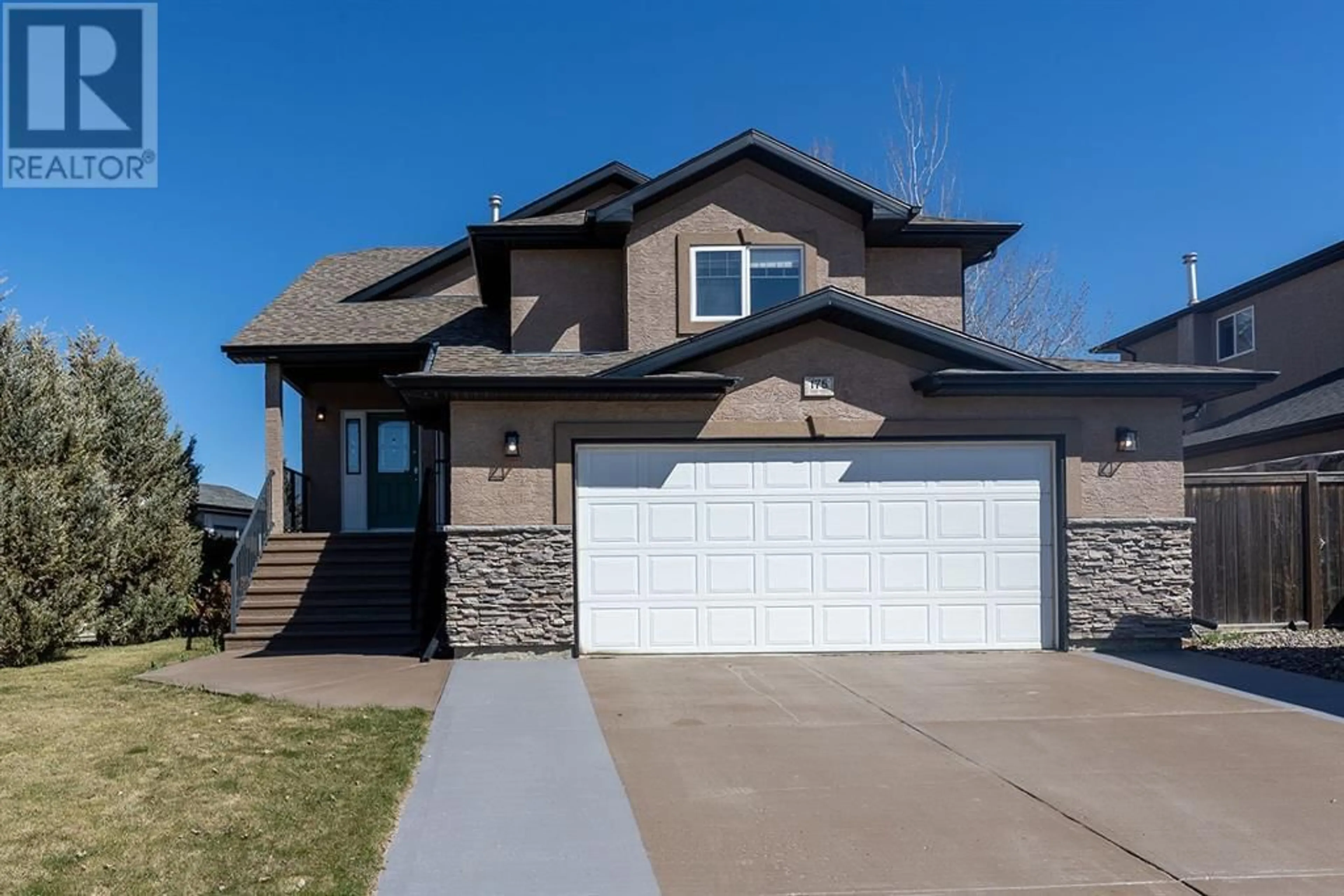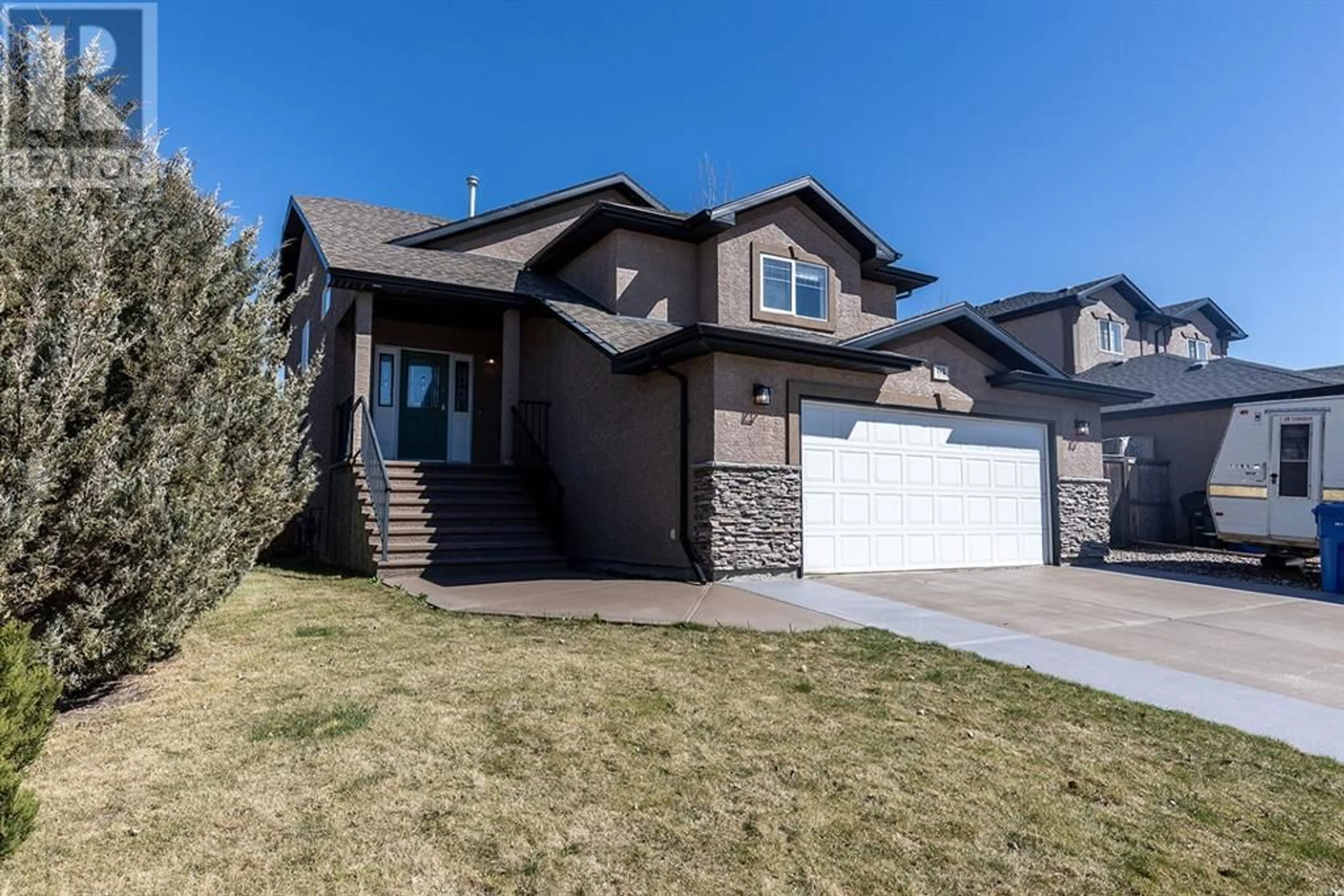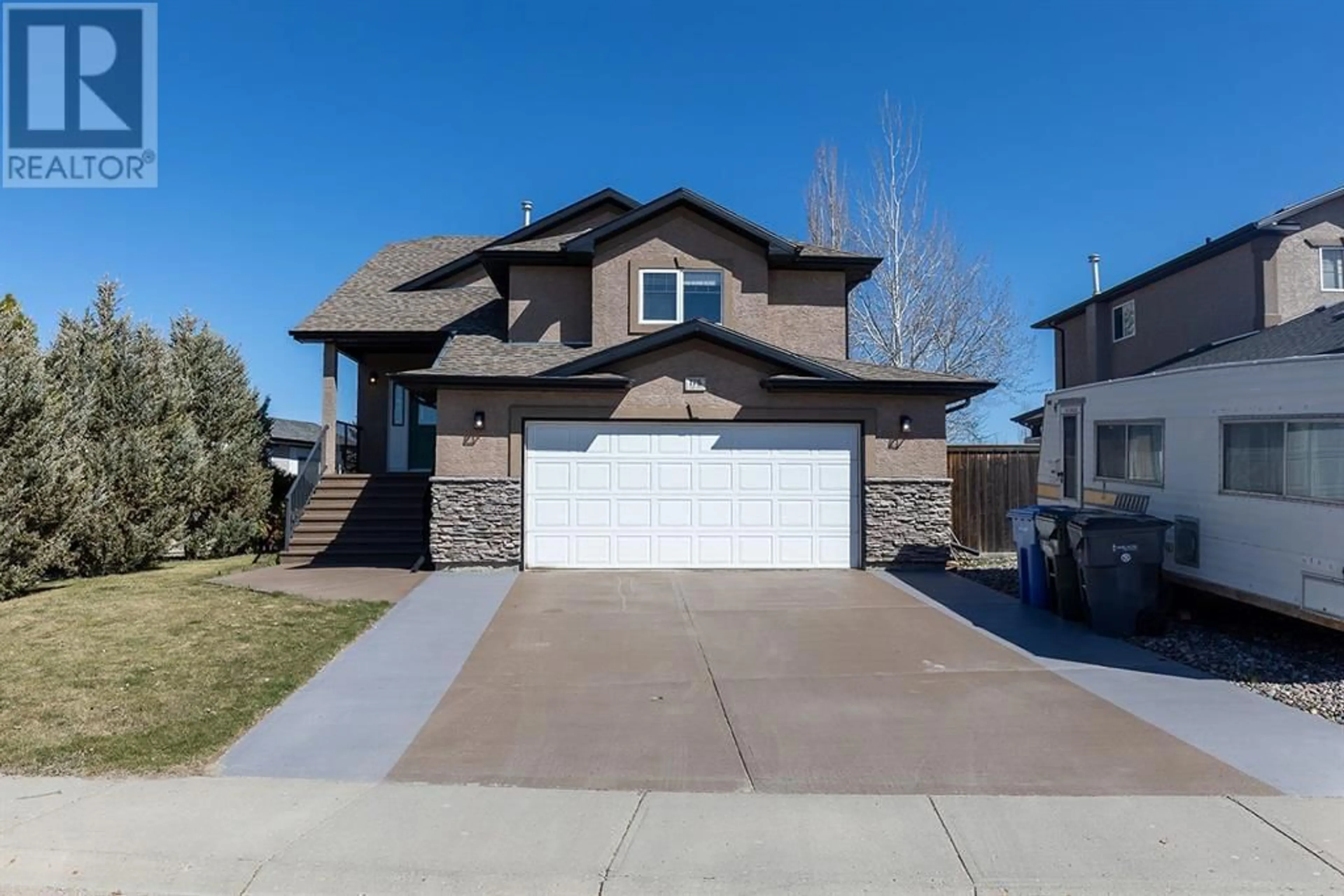175 Sierra Drive SW, Medicine Hat, Alberta T1B4X7
Contact us about this property
Highlights
Estimated ValueThis is the price Wahi expects this property to sell for.
The calculation is powered by our Instant Home Value Estimate, which uses current market and property price trends to estimate your home’s value with a 90% accuracy rate.Not available
Price/Sqft$227/sqft
Days On Market26 days
Est. Mortgage$2,383/mth
Tax Amount ()-
Description
Welcome to 175 Sierra Drive, a custom-built, walk-out bi-level backing onto a green-space. If you're looking for a solid home to set up some roots, this could be the spot you've been searching for. This fully developed home has 3 bedrooms (2 up , 1 down) , 3 full baths including a massive 5 piece en-suite with a jetted, soaker tub and walk-in closet. The main floor of the home has a wide open concept with massive vaulted ceilings with huge windows that flood the room with natural light. The kitchen is set up with some really great features, including granite counter tops , a walk-in pantry , huge island and stainless steel appliances. The kitchen flows perfectly into a large dining room with direct access to a partially covered deck Your living room has plenty of room for a comfy sectional for those family movie nights or watching the game with some buddies. The basement is the true gem , with 9 foot ceilings and direct access to your fully landscaped backyard, this is one home where the bottom floor feels just as light and open as your main floor , a huge bonus for those looking to take advantage of Canada's sunniest city! Final touches on this gem are the attached 24 x 26 insulated garage, the abundance of fruit trees in the backyard and bonus RV parking! The Southwest end of Southridge is slowly becoming one of our cities more popular areas to call home, with easy access to a paved trail system right out your back door, come see for yourself what 175 Sierra Drive has to offer! (id:39198)
Property Details
Interior
Features
Basement Floor
Bedroom
11.58 ft x 13.75 ftLaundry room
7.08 ft x 6.00 ftRecreational, Games room
22.00 ft x 20.42 ftFurnace
11.58 ft x 6.75 ftExterior
Parking
Garage spaces 4
Garage type Attached Garage
Other parking spaces 0
Total parking spaces 4
Property History
 49
49




