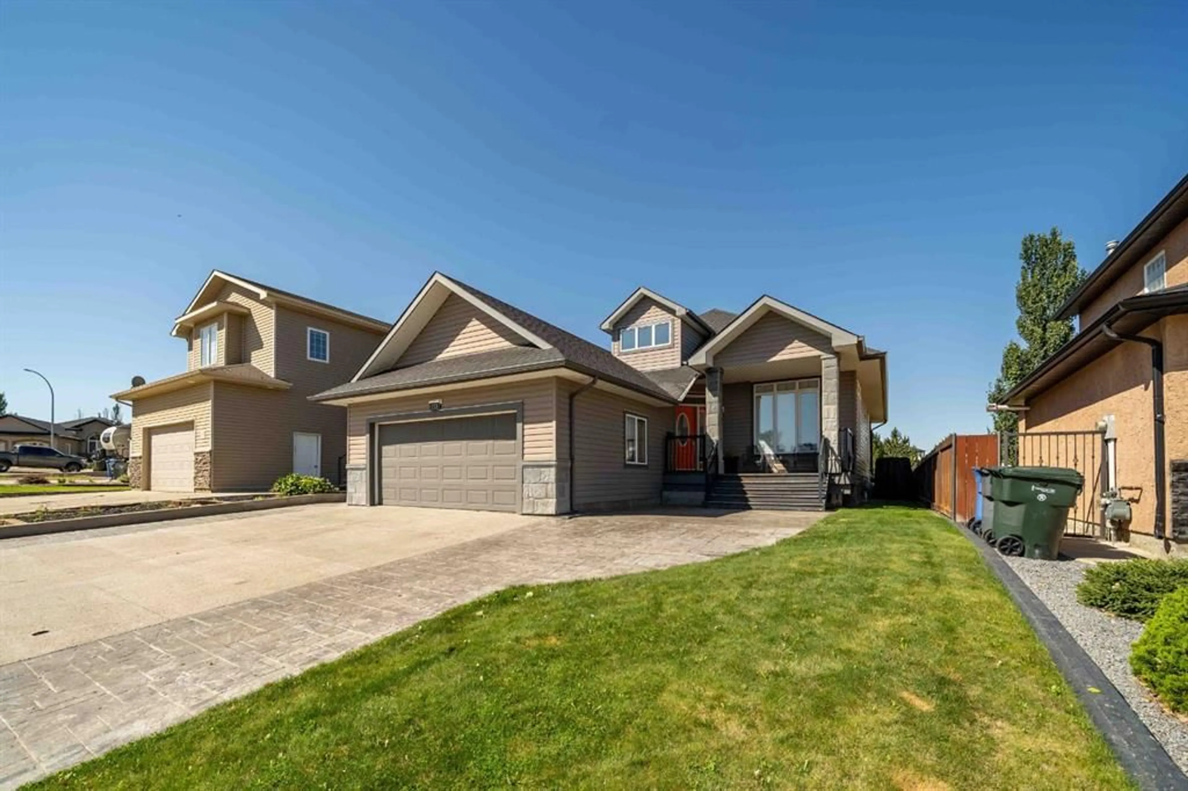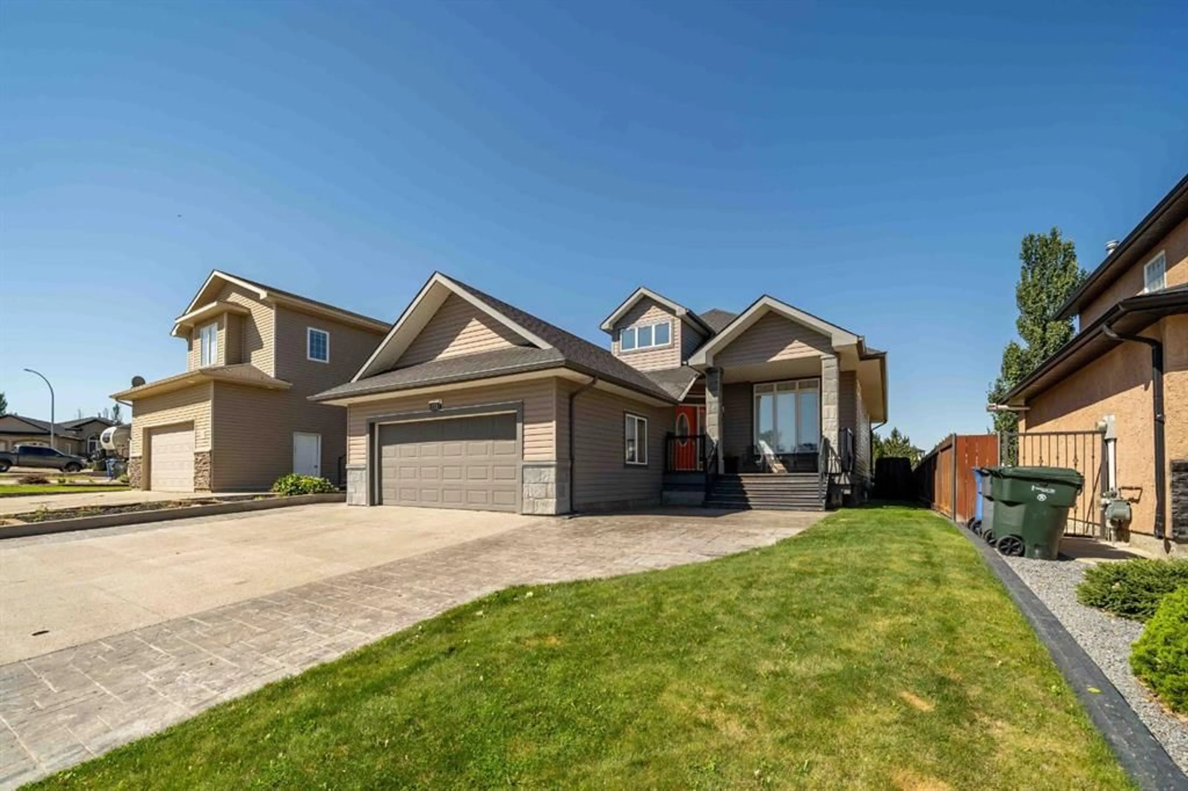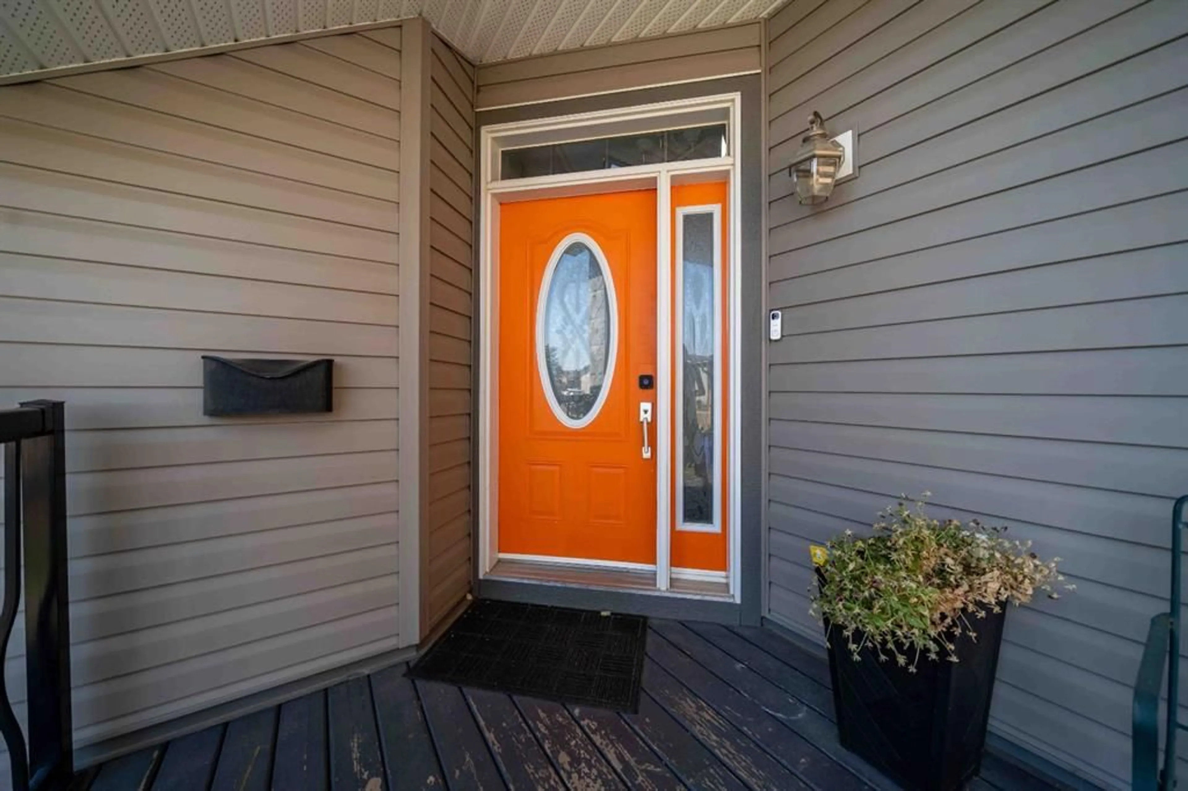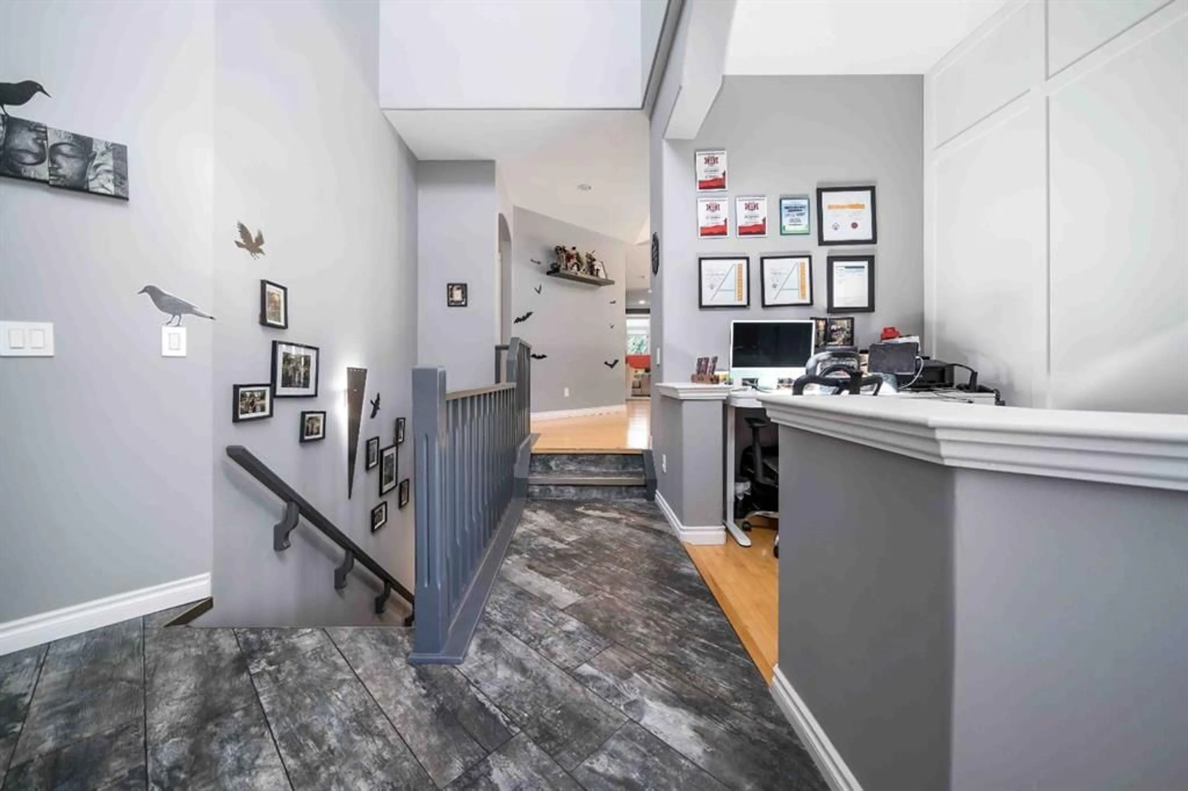133 Sunwood Cres, Medicine Hat, Alberta T1B4Y7
Contact us about this property
Highlights
Estimated valueThis is the price Wahi expects this property to sell for.
The calculation is powered by our Instant Home Value Estimate, which uses current market and property price trends to estimate your home’s value with a 90% accuracy rate.Not available
Price/Sqft$372/sqft
Monthly cost
Open Calculator
Description
This impressive 4-bedroom bungalow with a dedicated office space, offers over 3,000 sq. ft. of beautifully finished living space! Floor-to-ceiling windows in the main floor family and dining areas, combined with skylights in the kitchen and main bath, create a home that is bright, airy, and inviting. Perfectly located backing onto a tranquil green space and just a short walk to a playground and water park, this home offers both privacy and convenience. The spacious foyer with vaulted ceilings welcomes you inside, leading to a chef-inspired kitchen featuring a large island, walk-in pantry, abundant cabinetry with unique details, updated tile flooring, and a full stainless steel appliance package (all within 3 years old). A gas hook-up is also available if a gas range is preferred. The luxurious primary suite is a true retreat, complete with a spa-like 5-piece ensuite featuring double vanities, a jetted corner tub, and a separate shower. The main floor also includes a cozy living room with a gas fireplace, a second bedroom, a 4-piece bath, and a well-appointed laundry room with a newer washer and dryer (3 years old). Step through the sliding patio doors to a backyard designed for relaxation and entertaining, featuring a composite deck with BBQ gas hook-up, a fully landscaped and fenced yard, underground sprinklers, and direct access to walking paths and green space. The lower level boasts 9-ft ceilings and an incredible layout with two oversized bedrooms, each with exceptional walk-in closets, a stylish 4-piece bathroom with heated tile floors and a walk-in shower, and a spacious theatre/games room with a second gas fireplace. To complete the basement is a great sized room with no windows that can be used as a den, or a big storage room. Built with quality in mind, this home includes silent floor joists, soundproofed doors, and extra insulation for enhanced comfort and peace of mind. A heated double attached garage adds convenience, while recent updates provide even more value, including a hot water tank (4 years), furnace coil (2 years), added attic insulation (2 years), LED lighting, freshly refinished cabinets & railings and composite rear decking. If you’ve been searching for a move-in ready home with space, style, and an unbeatable location, this is the one!
Property Details
Interior
Features
Main Floor
4pc Bathroom
7`10" x 4`11"5pc Ensuite bath
12`2" x 8`3"Den
9`2" x 10`0"Bedroom
11`4" x 9`8"Exterior
Features
Parking
Garage spaces 2
Garage type -
Other parking spaces 2
Total parking spaces 4
Property History
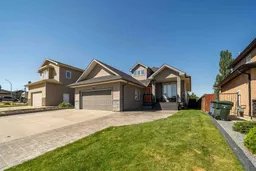 46
46
