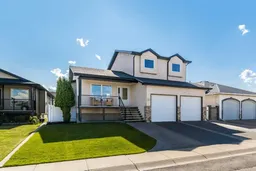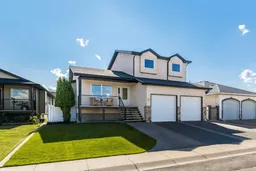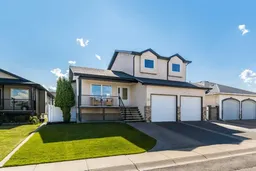Beautifully updated from top to bottom, and featuring 2 Heated Garages, this spacious two-storey home offers the perfect blend of comfort, function, and style in a desirable location close to the coulees, walking paths, schools, and parks. Inside, you’ll find a bright and inviting main floor that’s ideal for everyday living, family life and entertaining, with a well-appointed kitchen featuring gorgeous appliances, butlers pantry and quartz counters, generous dining area, perfect living room, convenient main floor laundry, and a guest bathroom. The heated double attached garage is easily accessed from this level, adding both practicality and comfort. Upstairs, the home continues with three sizable bedrooms, including a lovely primary retreat and a beautifully updated ensuite. With four bedrooms in total and three full bathrooms plus two half baths, there’s plenty of space for family and guests. The backyard is easy maintenance, with UG's, a grassy area, RV parking and the additional 24x26 heated garage in the rear is a huge bonus!! Every inch of this home has been thoughtfully upgraded, making it a truly move-in-ready option for buyers who appreciate quality and attention to detail.
Inclusions: Central Air Conditioner,Dishwasher,Garburator,Range Hood,Refrigerator,Stove(s),Window Coverings
 50
50




