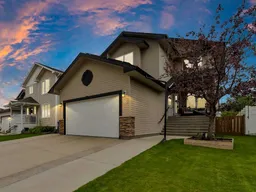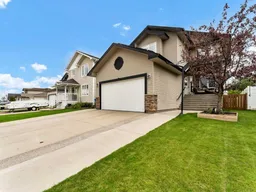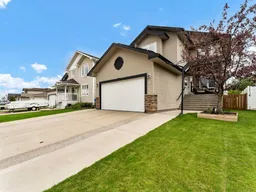Step into exceptional comfort and thoughtful design in this beautifully maintained, custom Kenco-built home featuring rich hardwood floors, 9’ ceilings, and 3 zone heating. The open-concept main floor showcases a recently renovated kitchen with gorgeous stained maple cabinets, premium quartz countertops, modern backsplash, reverse osmosis water filtration, stainless steel appliances, and a large island—all just steps from the spacious dining area and cozy living room with a gas fireplace. Perfect for entertaining or relaxing with family. A bright main-floor office, powder room, and a convenient laundry room complete this level. Upstairs, you’ll find a versatile bonus room, three generous bedrooms, and two beautifully updated bathrooms, including a primary suite featuring a huge walk-in closet and a spa-like ensuite fully remodeled in 2023. The ensuite includes a standalone tub, tiled shower, new vanity, and modern vinyl flooring. A standout feature is the laundry chute from the ensuite directly to the laundry room—one of the seller’s personal favorites! The fully developed basement adds even more space and function with a fourth bedroom, another full bathroom with heated floors and a large walk-in shower, and a spacious family room perfect for movie nights in your home theatre complete with built-in speakers and a cozy three-way gas fireplace. The wet bar area features matching cabinetry and ample storage—ideal for entertaining, an in-law suite, or a private space for a teenager or young adult. Step outside to enjoy your fully fenced and landscaped backyard, featuring underground sprinklers, a low-maintenance Trex composite deck, gas BBQ hookup, and a cement pad pre-wired for a hot tub. A custom ¾” water line is perfect for filling a pool or flooding a backyard ice rink in winter. For the energy-conscious buyer, this home comes equipped with a large solar panel system (13.12 kW, 32 panels) installed in 2023 and currently producing an average of $200/month in energy savings. Best of all, the system will be fully paid off upon sale—giving you years of future savings. Completed by a spacious heated double attached garage, this home combines quality construction, energy efficiency, and thoughtful upgrades—all in a family-friendly layout. There’s truly nothing left to do but move in and enjoy. Call your favorite agent and book your showing today!
Inclusions: Central Air Conditioner,Dishwasher,Electric Stove,Microwave Hood Fan,Refrigerator,Washer/Dryer,Window Coverings
 35
35




