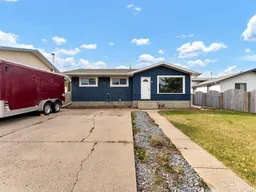Welcome to this charming 4 bedroom, 2 bathroom bungalow! Completely renovated, this lovely
home is close to schools and playgrounds with an easy walk to the Mall. Brand new kitchen
cupboards, vinyl plank flooring and hand crafted countertops make this a kitchen you will love!
Walk through the patio doors onto the newly completed covered deck to enjoy the serenity of
this lovely neighborhood. Both floors have large closets, new flooring and ample storage space.
Downstairs there is a huge storage room for all of those extras. New carpet in the lower level
provides warmth and comfort. A very spacious family room and laundry area complete the lower
level. Brand new furnace, A/C and energy saving water heater make this home very efficient. As
well, there are new shingles on both the house and garage. Park in comfort in the double
garage, or on the cement pad in front of the house. This home shines with curb appeal thanks to
its eye-catching Cape Cod exterior, complemented by new vinyl windows. This wonderful home
has everything a family could want – comfort, style and location and all new stainless appliance package– and is available for immediate possession! Call your favorite REALTOR® today to view this amazing property. Check out the 3-D tour!!
https://my.matterport.com/show/?m=ieNNSQrfwdb&help=1
Inclusions: Central Air Conditioner,Dishwasher,Garage Control(s),Microwave Hood Fan,Refrigerator,Stove(s)
 50
50


