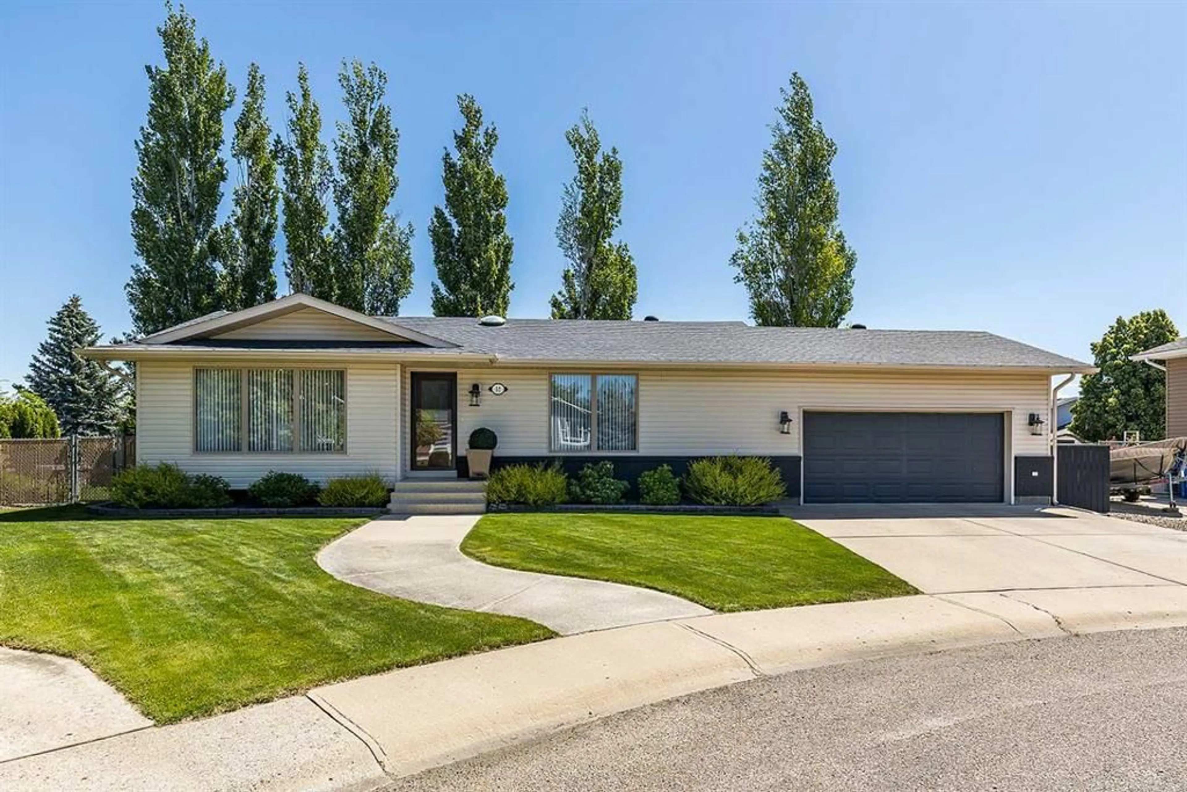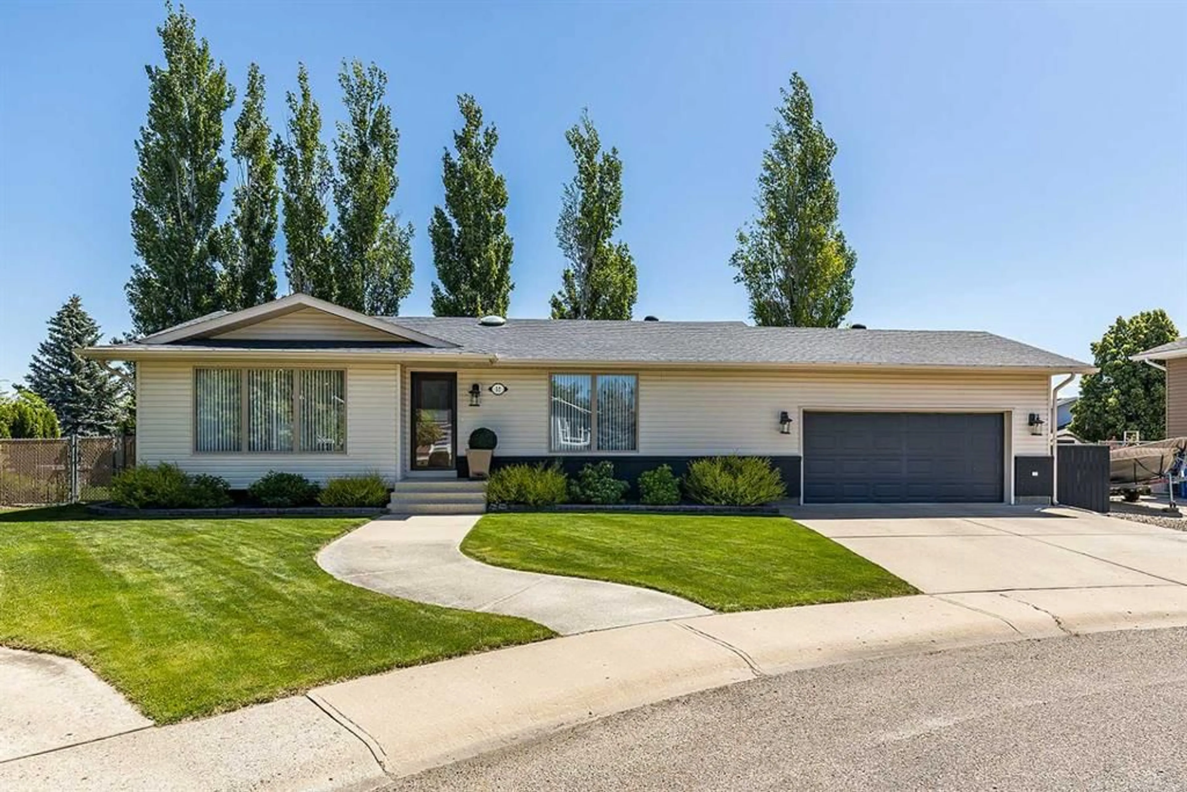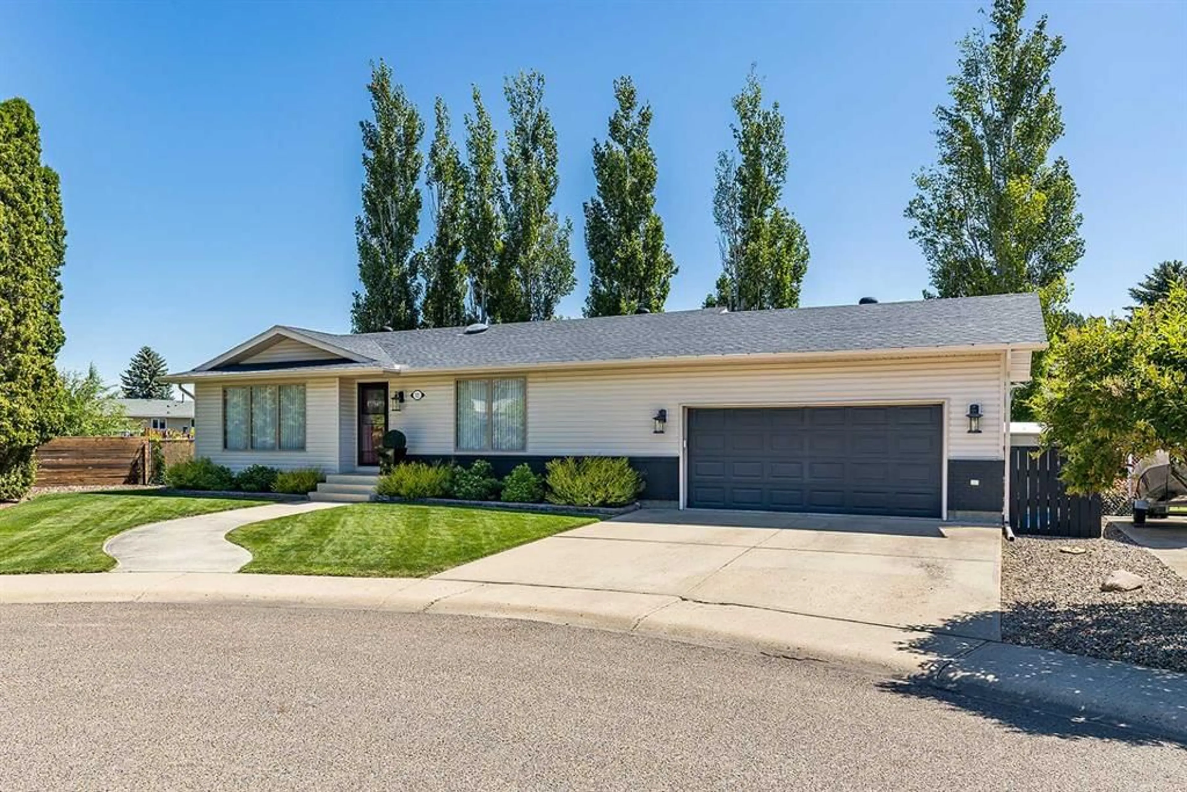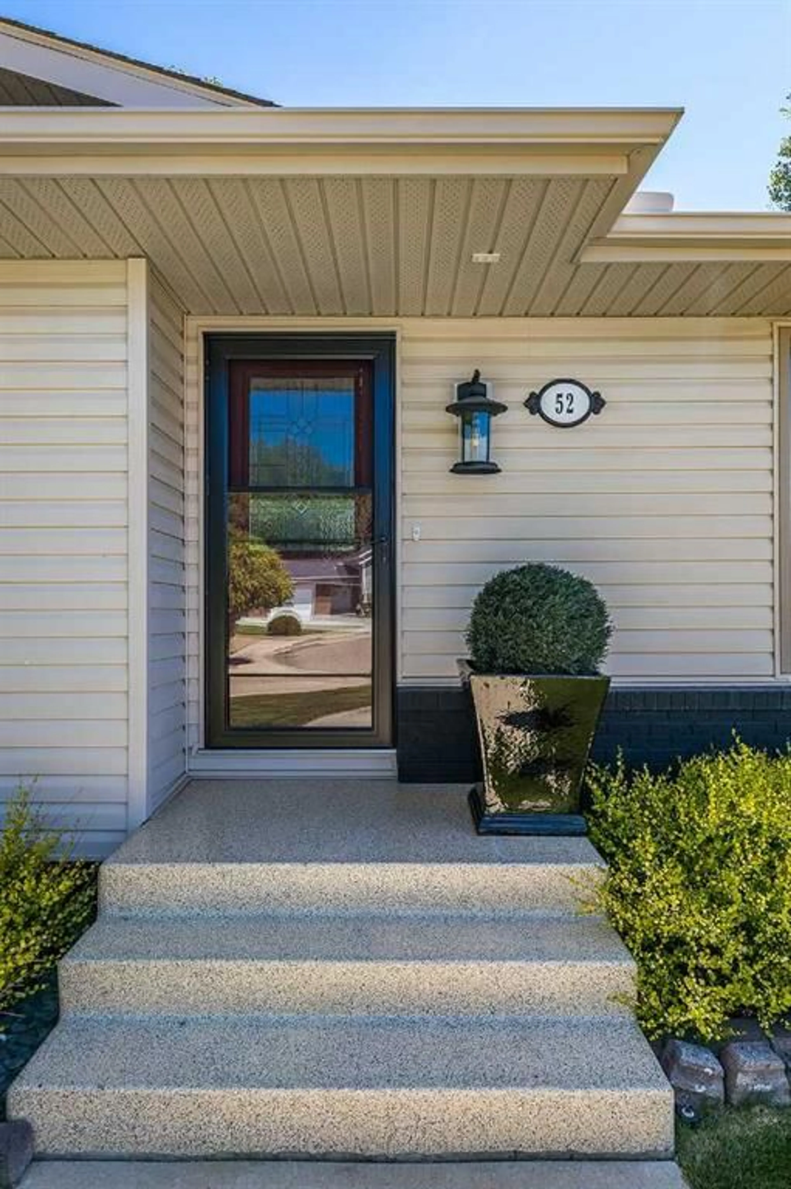52 Rossland St, Medicine Hat, Alberta T1B 2J4
Contact us about this property
Highlights
Estimated valueThis is the price Wahi expects this property to sell for.
The calculation is powered by our Instant Home Value Estimate, which uses current market and property price trends to estimate your home’s value with a 90% accuracy rate.Not available
Price/Sqft$457/sqft
Monthly cost
Open Calculator
Description
Gorgeous Ross Glen Bungalow – Upgraded Inside & Out with a Stunning Backyard! Discover this beautifully upgraded 1191 sq ft bungalow tucked away in a quiet Ross Glen court, just steps from walking paths and green spaces. From the moment you arrive, you’ll fall in love with the charming curb appeal and meticulously maintained mature landscaping. Inside, the main floor greets you with gleaming hardwood floors and an inviting open-concept layout flooded with natural light. Enjoy two spacious living areas perfect for relaxing or entertaining, and a bright, large kitchen featuring cream cabinetry, a center eat-at island, granite countertops and a corner pantry with seamless flow to the dining area. From here, step through patio doors onto the back patio and into your picturesque backyard oasis. The main floor primary suite is a true retreat, boasting a generous walk-in closet and an impressive spa-like ensuite complete with a soaker tub, walk-in shower, and dual sinks. For added convenience, the ensuite connects to a separate 2-piece powder room with access from the hallway—ideal for guests. Downstairs, the fully developed lower level offers a huge rec room perfect for family movie nights or game time, a cozy office nook, a spacious den, a 2nd bedroom (window does not meet egress), a 4-piece bathroom, and a well-appointed laundry area. Enjoy peace of mind and functionality with an attached double garage, while the stunning large backyard provides the ultimate outdoor living space with mature trees, beautiful gardens, fountains, and a serene setting for summer gatherings. Don’t miss your chance to own this exceptional home in the desirable community of Ross Glen—where style, comfort, and location come together beautifully! Average Utilities are $400/month.
Property Details
Interior
Features
Main Floor
2pc Bathroom
3`0" x 7`4"Foyer
6`4" x 8`8"Kitchen
14`11" x 11`4"Family Room
12`3" x 10`6"Exterior
Features
Parking
Garage spaces 2
Garage type -
Other parking spaces 2
Total parking spaces 4
Property History
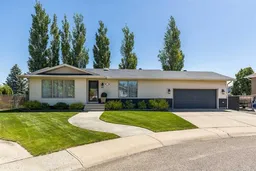 50
50
