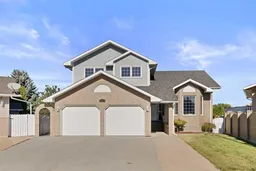Welcome to 12 Redwood Way, tucked away in the heart of Ross Glen, one of Medicine Hat’s favourite family neighbourhoods. Set on a quiet court surrounded by mature trees and well-kept homes, this spacious 2 storey offers over 2,299 sq ft of inviting living space designed for family life and entertaining alike.
Step inside to a bright, open entry with soaring ceilings and a grand staircase that sets the tone for the home’s character and warmth. The main floor features two comfortable living areas, one with a cozy natural gas fireplace, creating perfect spaces to relax or host family gatherings. The kitchen is filled with natural light and opens to a welcoming dining area and a beautiful sunroom overlooking the backyard. A convenient main floor laundry adds ease to daily living.
Upstairs you’ll find three generous bedrooms, including a large primary suite with a private ensuite bath. The fully developed basement extends the living space with a family room featuring a second gas fireplace, a fourth bedroom, and a full bathroom, perfect for guests or teens.
Outside, enjoy a covered deck overlooking a generous, fully fenced yard with underground sprinklers, mature landscaping, and plenty of room to play or garden. The bonus outbuilding offers endless possibilities, whether for hobbies, storage, or a future studio.
Additional highlights include central vacuum, two entrances into the attached garage, and the comfort of on-demand hot water. With parks, schools, and walking paths nearby, this beautiful Ross Glen home combines space, comfort, and convenience in a setting that truly feels like home.
Inclusions: Dishwasher,Refrigerator,Stove(s),Washer/Dryer
 50
50


