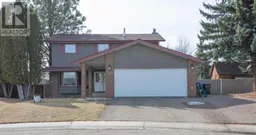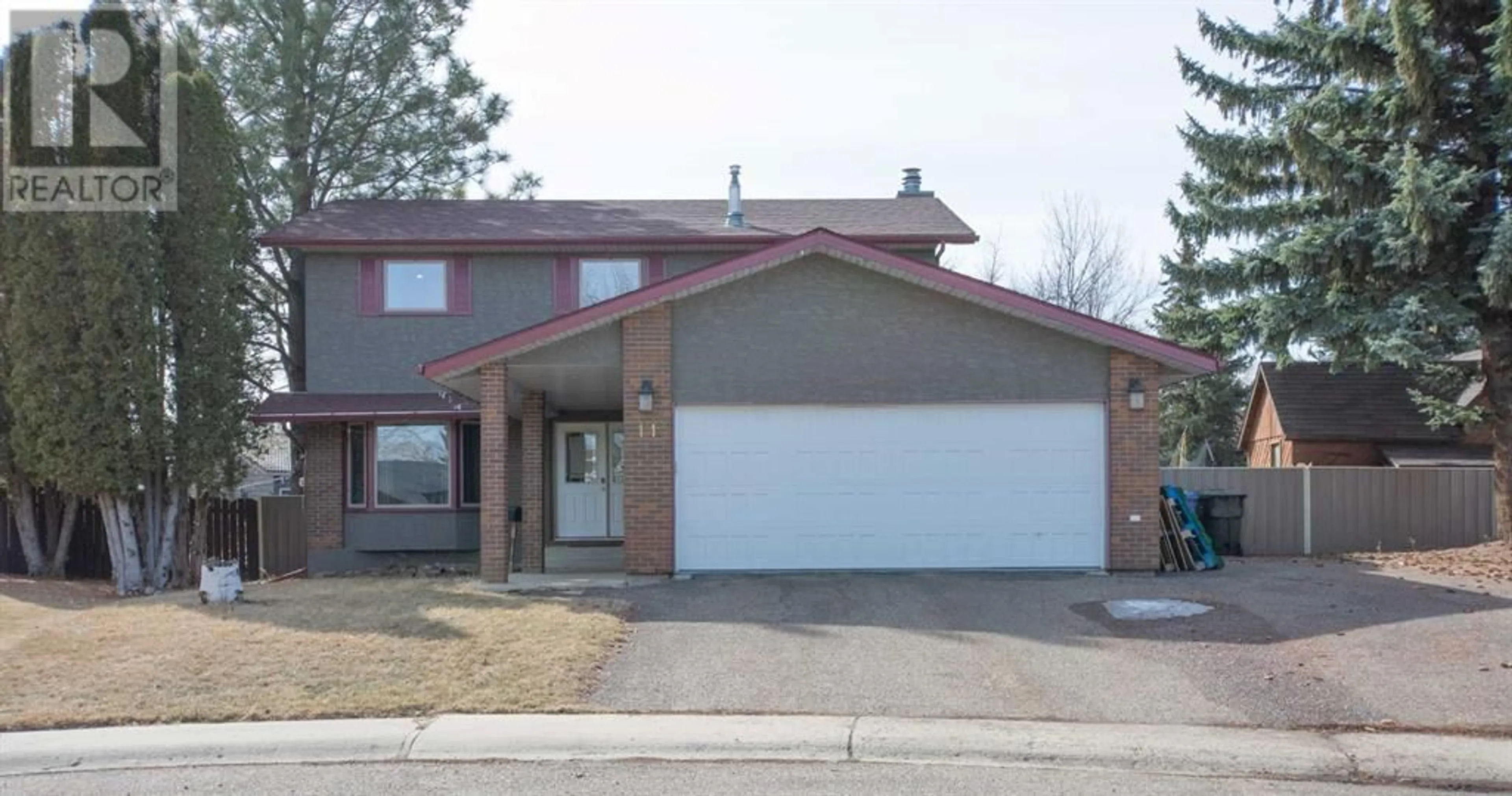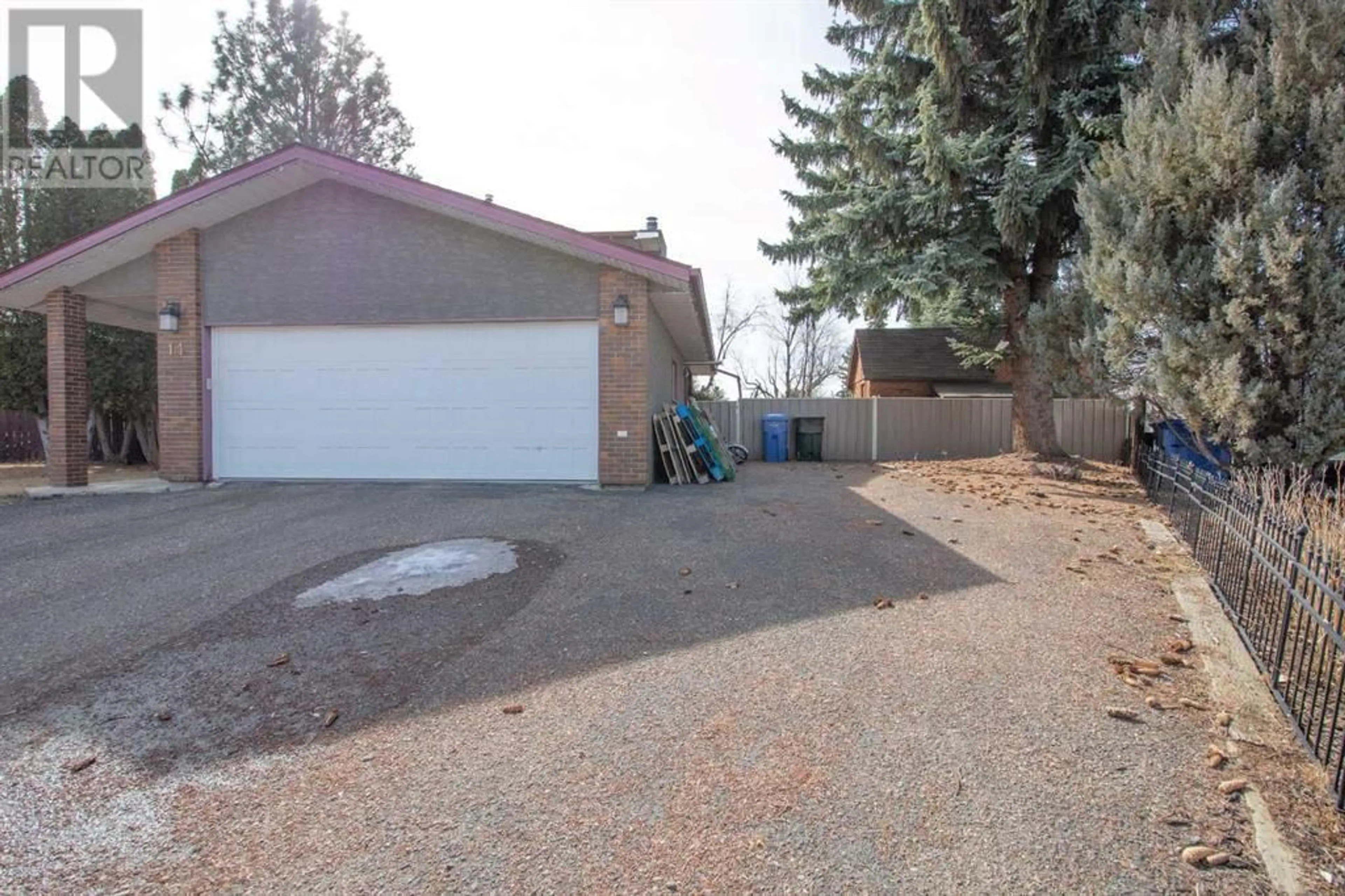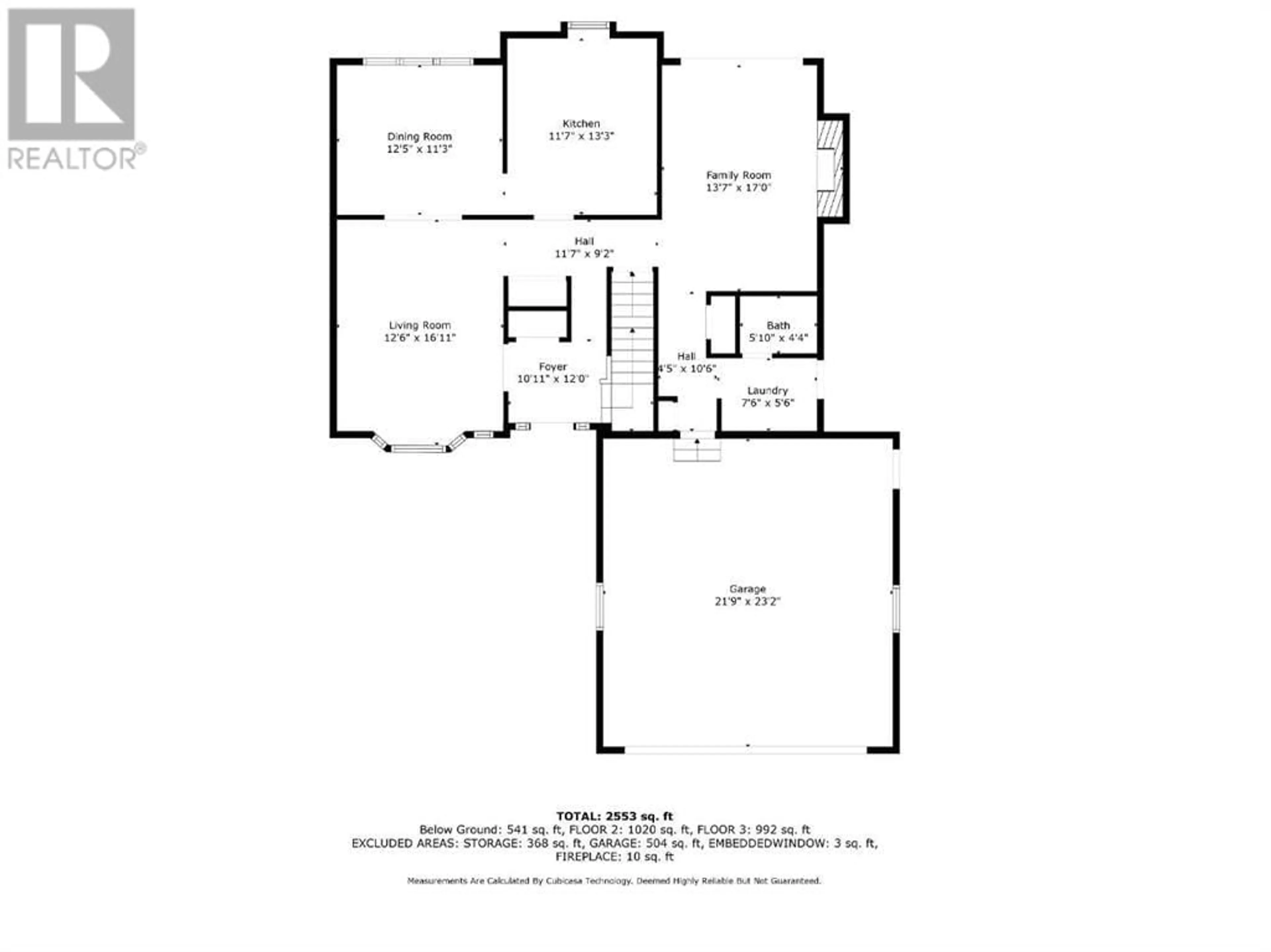11 Ross Heights Place SE, Medicine Hat, Alberta T1B2E5
Contact us about this property
Highlights
Estimated ValueThis is the price Wahi expects this property to sell for.
The calculation is powered by our Instant Home Value Estimate, which uses current market and property price trends to estimate your home’s value with a 90% accuracy rate.Not available
Price/Sqft$232/sqft
Days On Market66 days
Est. Mortgage$2,129/mth
Tax Amount ()-
Description
Big property lovers, please take a look at this amazing property in Ross Glen. North Front facing, so you get so much sun light comes into your dining room, family room and your bedrooms. 5 bedrooms are on the second floor with 3 piece ensuite and a 4 piece bathroom. Kitchen and all of bathrooms have granite countertops. you'll love the stoned wall family room connects to a sunroom, and accesses the backyard. There's a main floor laundry with a side door to the sideyard/backyard. A heated double attached garage and a RV parking offer your comfortable winter and toy space. The huge backyard make your garden life alive with fully of sunshine, and some fun with the manmade mountain. The powered storage provides you extra space for your stuff with a playhouse on top. The real wood floor has some wear and need some restoration, but still Wow. words can't describe the property. 2020 new flooring on second level, 2015 shingles, 2005 windows, 2009 A/C, 2019 fence, 2015 stucco , sunroom windows 2015,garage doors 2017. Call for a private viewing. (id:39198)
Property Details
Interior
Features
Second level Floor
Primary Bedroom
13.67 ft x 11.67 ftBedroom
11.67 ft x 12.42 ftBedroom
12.25 ft x 11.92 ftBedroom
12.00 ft x 9.50 ftExterior
Features
Parking
Garage spaces 5
Garage type -
Other parking spaces 0
Total parking spaces 5
Property History
 50
50




