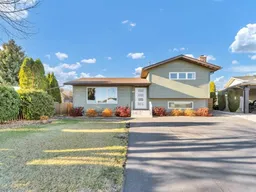Completely move-in-ready and extensively renovated, this Ross Glen gem offers modern comfort in a fantastic family-friendly location close to schools, coulee walking paths, parks, and tennis courts. Updated exterior features include new siding, shingles, exterior doors, and vinyl windows. Inside, the home is filled with natural light and finished with beautiful birch hardwood flooring, fresh neutral paint, and tasteful new lighting throughout. The spacious living room flows into the fully redesigned kitchen, featuring white cabinetry, granite countertops, and a full stainless steel appliance package including double ovens, with the dining area offering access to the large covered deck with maintenance-free decking and a fabulous hot tub overlooking the private, low-maintenance backyard with oversized heated double detached garage and shed, plus an attractive updated horizontal-plank fence. Upstairs are two generous bedrooms and a beautifully updated 4-piece bathroom. The lower level includes more hardwood, a remodeled 3-piece bathroom with walk-in shower, and a bright family room with obscured glass windows and a gas fireplace with striking tile detail. The lowest level hosts another spacious bedroom (non-egress window), a large laundry room with eye-catching flooring, an additional rec area, and a high-efficiency furnace in the utility room. This impeccably maintained home is truly ready to enjoy.
Inclusions: Dishwasher,Dryer,Garage Control(s),Microwave Hood Fan,Refrigerator,Stove(s),Washer,Window Coverings
 48
48


