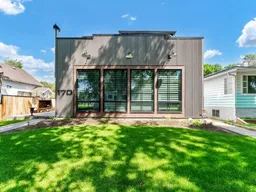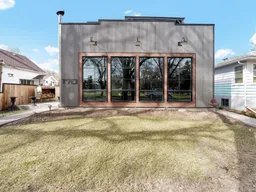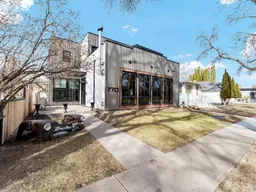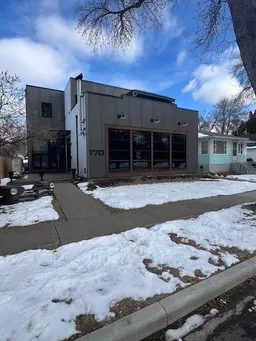•
•
•
•
Contact us about this property
Highlights
Estimated valueThis is the price Wahi expects this property to sell for.
The calculation is powered by our Instant Home Value Estimate, which uses current market and property price trends to estimate your home’s value with a 90% accuracy rate.Login to view
Price/SqftLogin to view
Monthly cost
Open Calculator
Description
Signup or login to view
Property Details
Signup or login to view
Interior
Signup or login to view
Features
Heating: Boiler,In Floor
Cooling: Other
Exterior
Signup or login to view
Features
Patio: Pergola,Rooftop Patio
Parking
Garage spaces -
Garage type -
Total parking spaces 6
Property History
Sep 30, 2025
Expired
Stayed 60 days on market 33Listing by pillar 9®
33Listing by pillar 9®
 33
33Login required
Expired
Login required
Price change
$•••,•••
Login required
Listed
$•••,•••
Stayed --159 days on market Listing by pillar 9®
Listing by pillar 9®

Login required
Expired
Login required
Listed
$•••,•••
Stayed --84 days on market Listing by pillar 9®
Listing by pillar 9®

Login required
Terminated
Login required
Listed
$•••,•••
Stayed --14 days on market Listing by pillar 9®
Listing by pillar 9®

Property listed by RE/MAX MEDALTA REAL ESTATE, Brokerage

Interested in this property?Get in touch to get the inside scoop.


