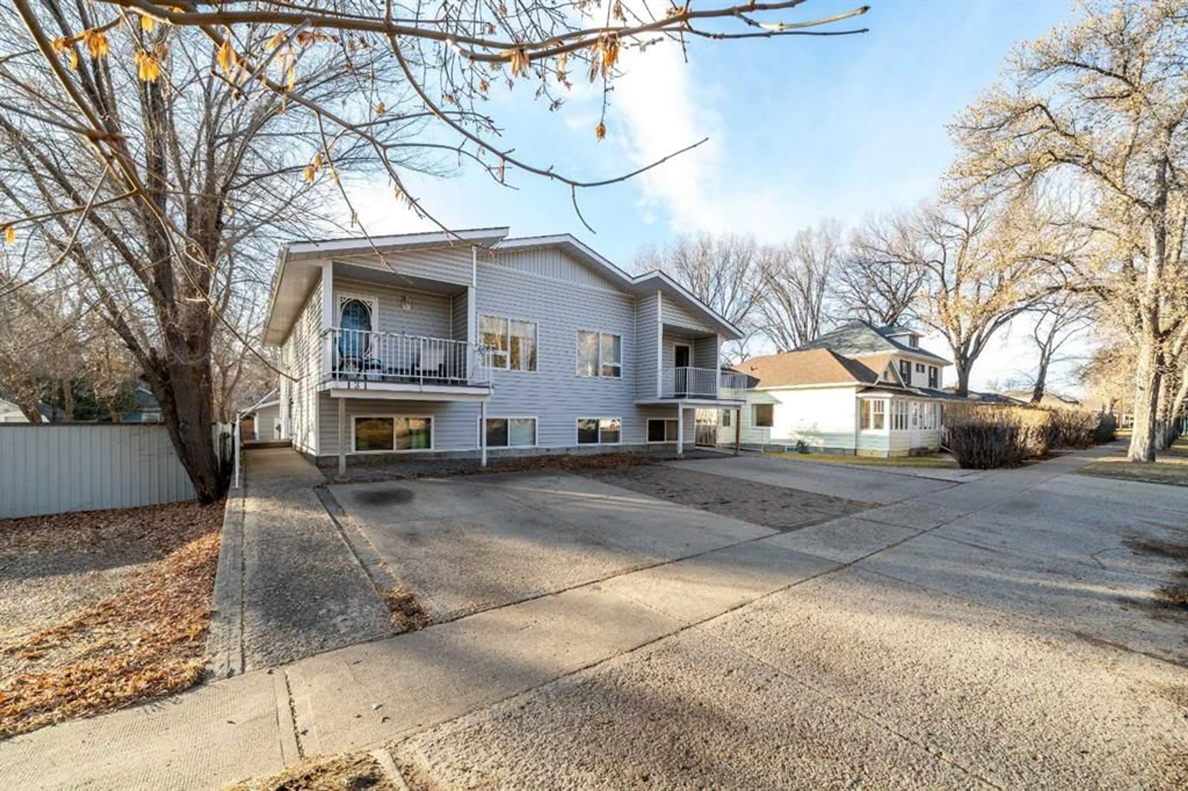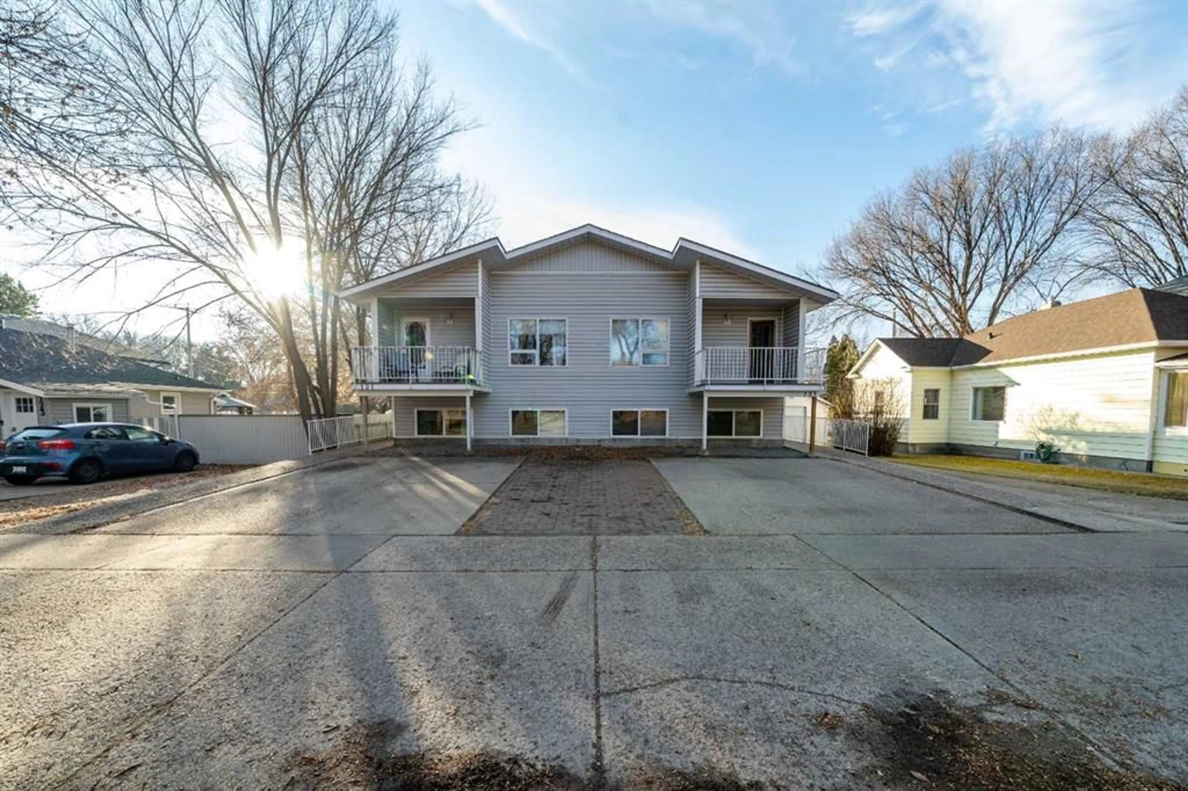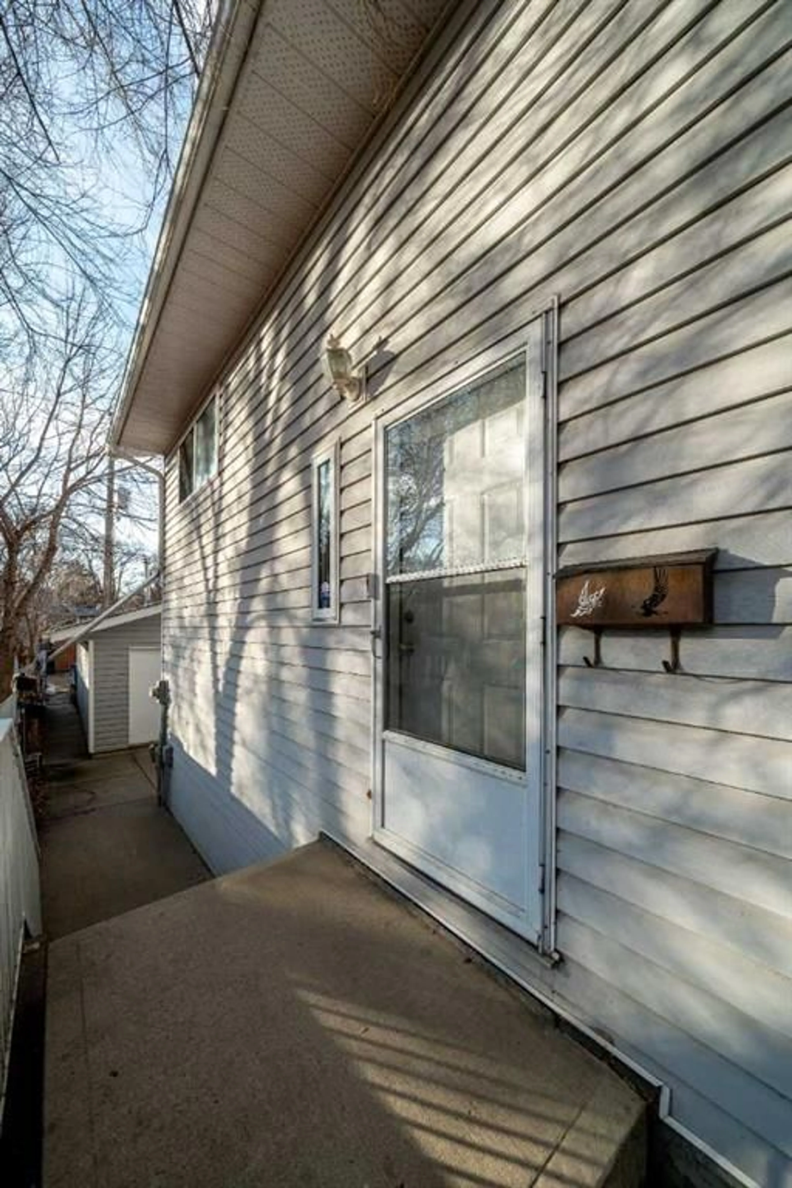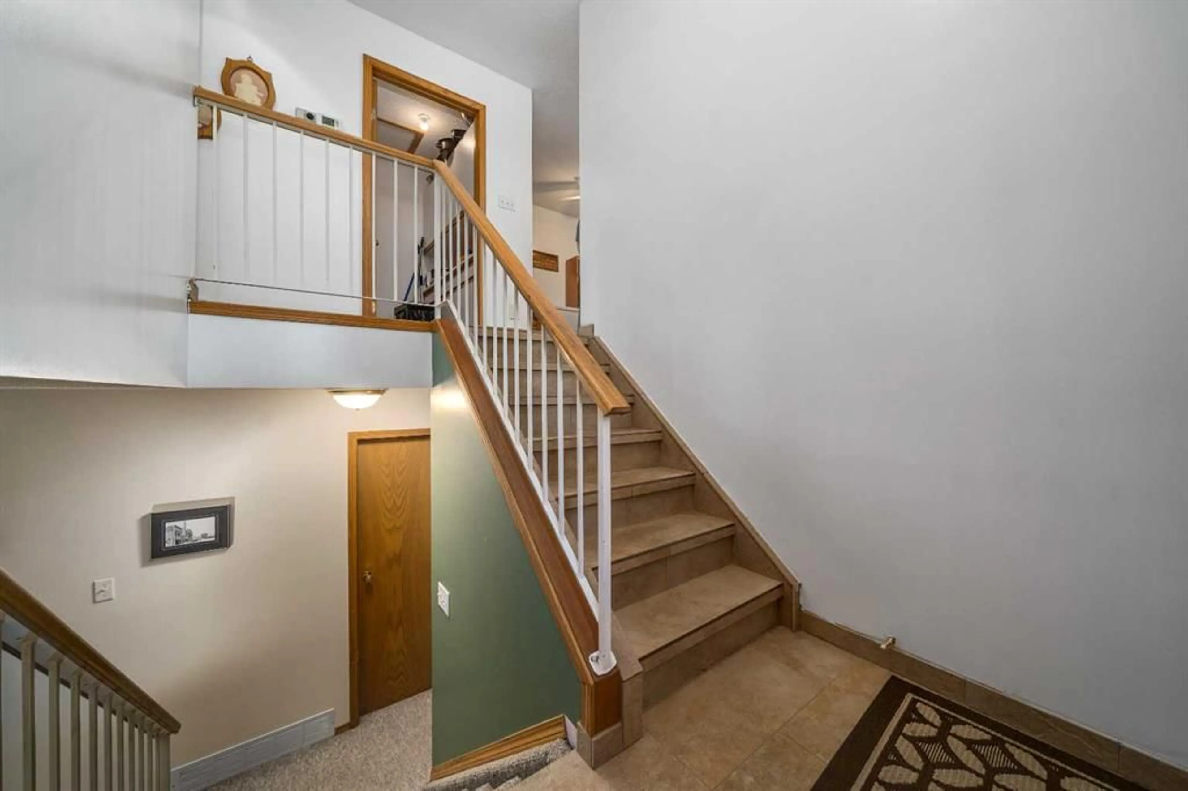131 3 St, Medicine Hat, Alberta T1A6K5
Contact us about this property
Highlights
Estimated valueThis is the price Wahi expects this property to sell for.
The calculation is powered by our Instant Home Value Estimate, which uses current market and property price trends to estimate your home’s value with a 90% accuracy rate.Not available
Price/Sqft$354/sqft
Monthly cost
Open Calculator
Description
Situated in a mature and welcoming neighbourhood, this half-duplex offers a functional layout with great features inside and out. With a walk-out basement, a heated double detached garage, and outdoor spaces at both the front and back, this home provides comfort and versatility. The main floor features a spacious living room with a garden door that opens onto the front deck, a bright dining area, and a kitchen with plenty of cabinet space. You’ll also appreciate the main floor laundry and the large primary bedroom, complete with a jetted tub and separate shower. The walk-out basement extends your living space with two additional bedrooms, a storage room, a utility area, and a generous family room—ideal for relaxing or hosting. A second exterior door leads to the private rear concrete patio and provides easy access to the heated double garage. Offering 3 bedrooms and 2 bathrooms, this home has room to suit many lifestyles. With the double garage and two additional front parking spots, there’s no shortage of parking options. If you’re looking for a home with a solid layout, practical features, and a great location, this property has plenty to offer. Take the virtual tour 24 hours a day.
Property Details
Interior
Features
Main Floor
4pc Ensuite bath
0`0" x 0`0"Dining Room
10`1" x 9`9"Kitchen
9`0" x 9`9"Living Room
19`1" x 11`11"Exterior
Features
Parking
Garage spaces 2
Garage type -
Other parking spaces 2
Total parking spaces 4
Property History
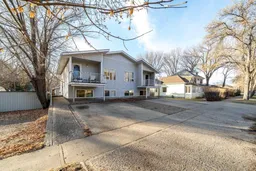 45
45
