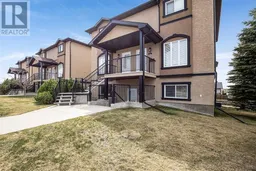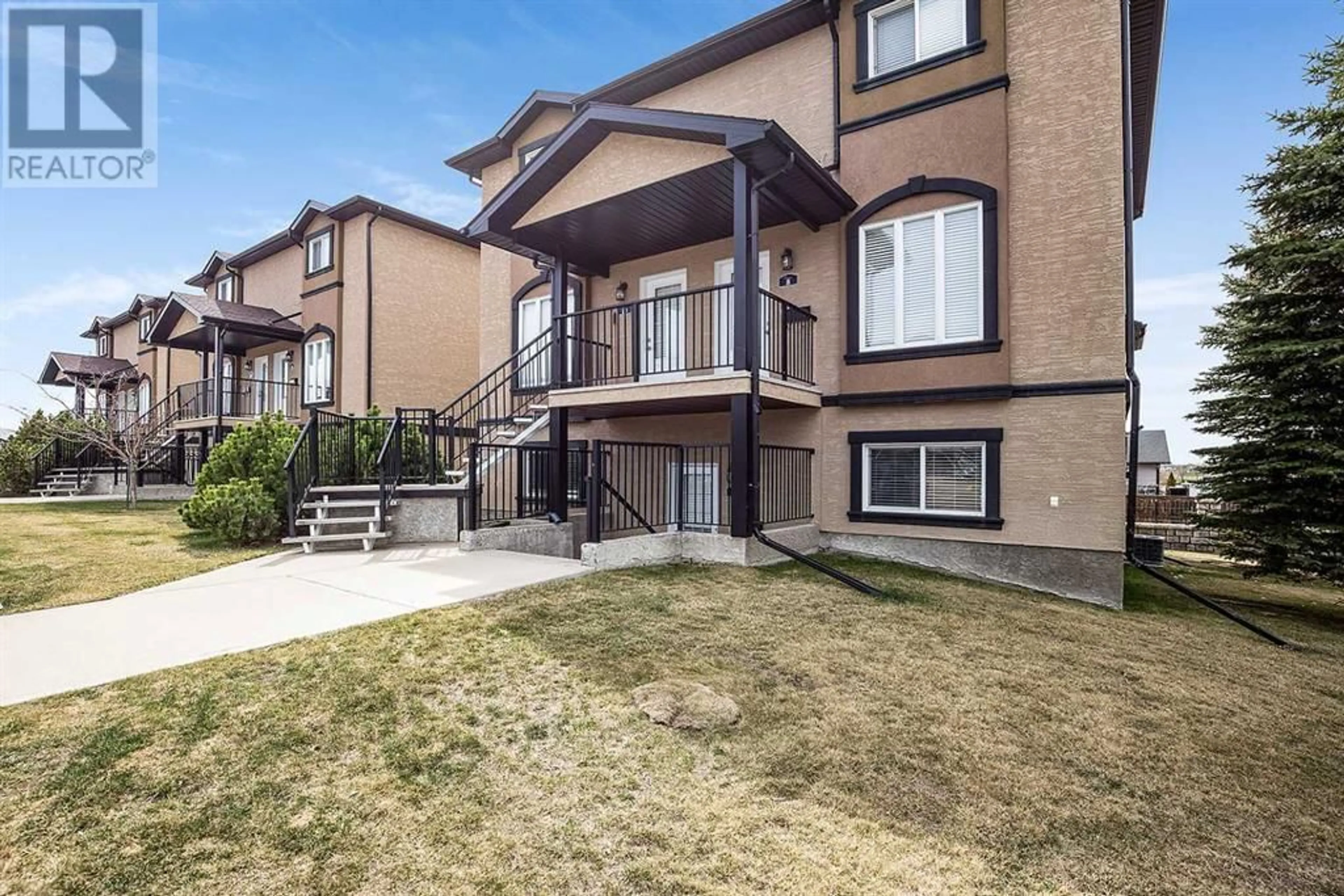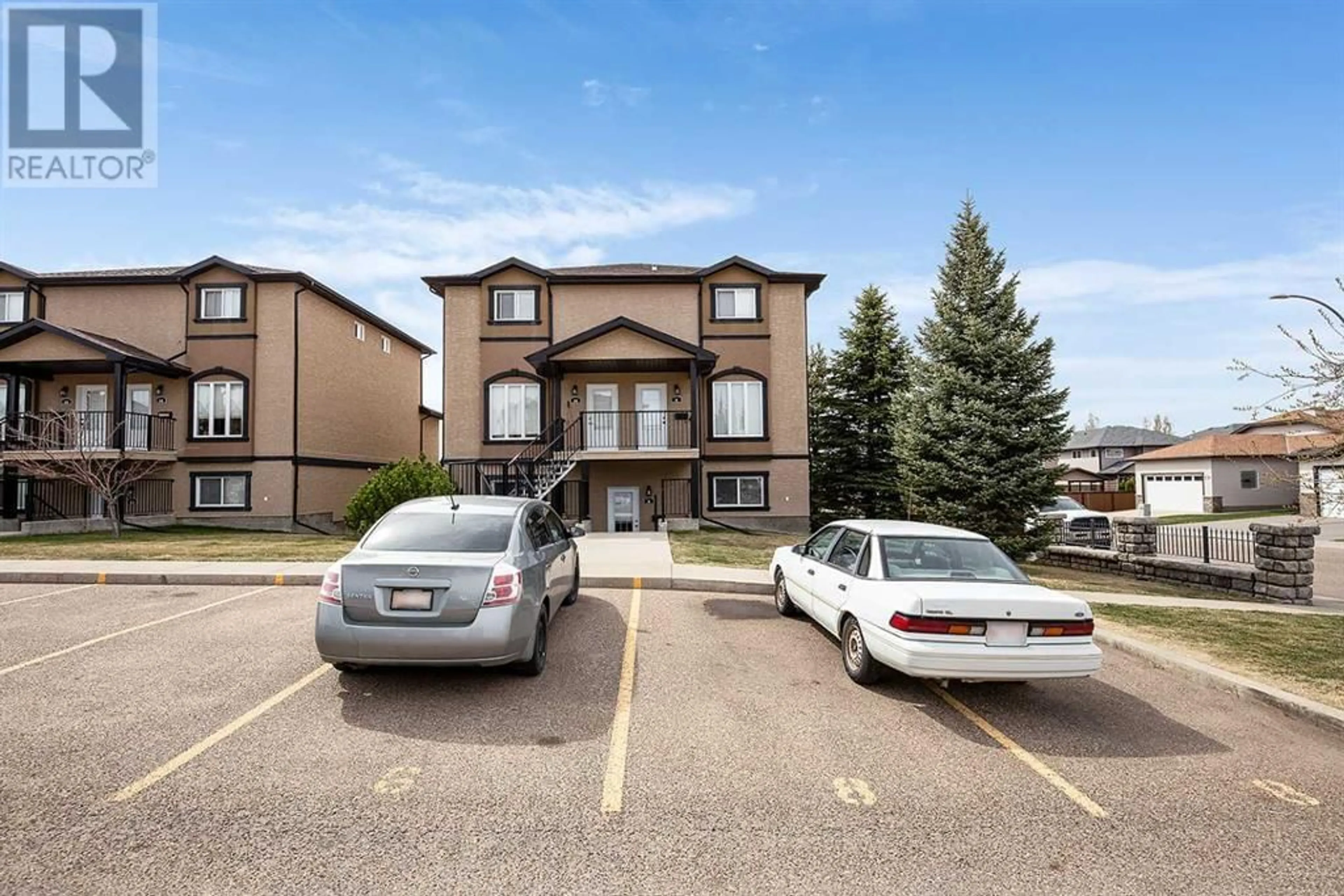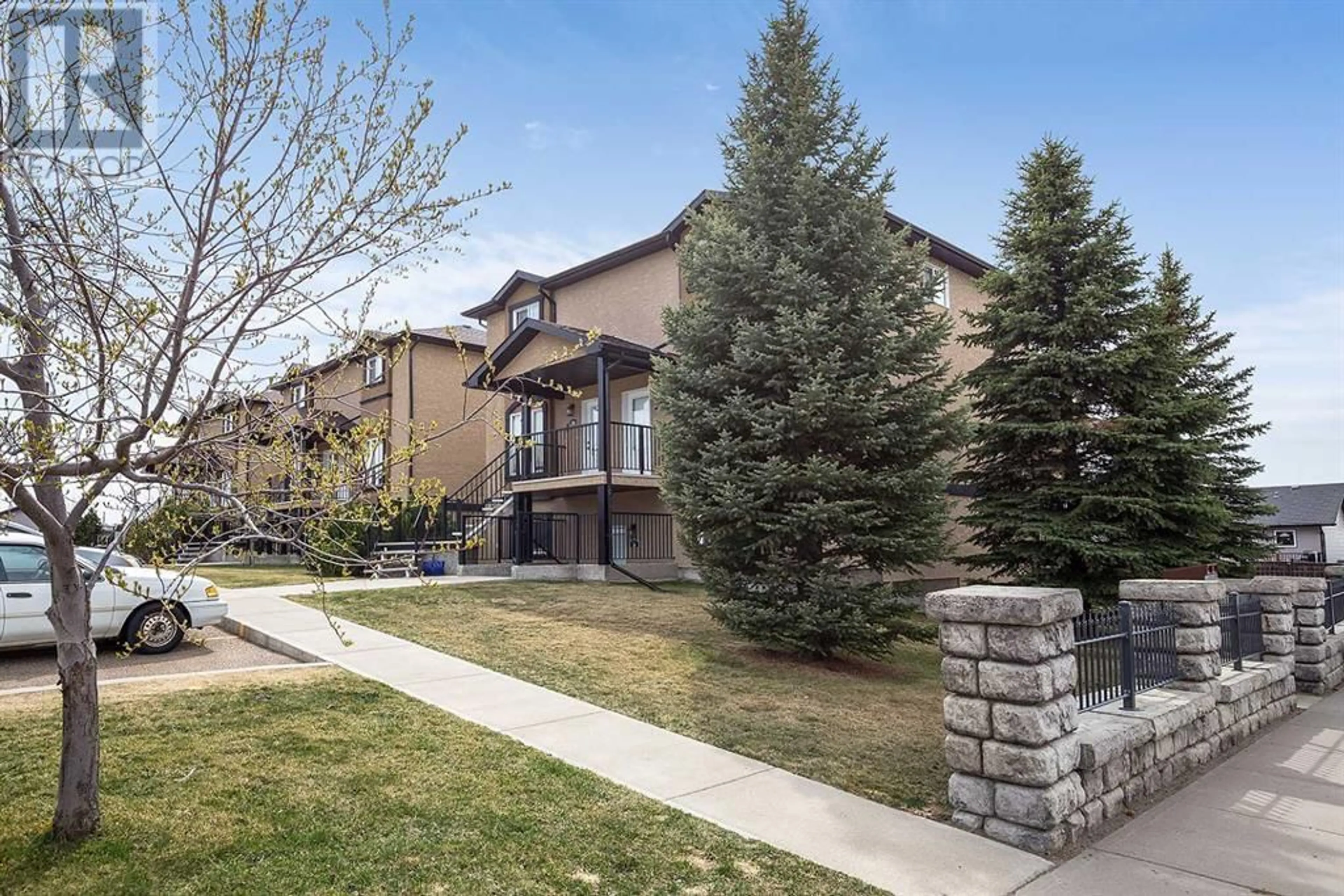6 Terrace Ridge NE, Medicine Hat, Alberta T1C0B3
Contact us about this property
Highlights
Estimated ValueThis is the price Wahi expects this property to sell for.
The calculation is powered by our Instant Home Value Estimate, which uses current market and property price trends to estimate your home’s value with a 90% accuracy rate.Not available
Price/Sqft$187/sqft
Days On Market14 days
Est. Mortgage$901/mth
Maintenance fees$428/mth
Tax Amount ()-
Description
Lovely 3 bedroom, 2 bath ground floor condo located in Terrace. As you enter, there is a roomy entry way leading you into the open concept eat in kitchen and living room. The kitchen has nice espresso cabinets, with island, granite counters and a black appliance package.. From the kitchen is a cozy living room with plenty of light. The master bedroom is a good size with a 4 piece ensuite and walk in closet. There are two other bedrooms, a main 4 piece bath and laundry area. Patio door off the kitchen leads you out to a large deck with a storage room at one end. Beyond the patio area is a green space to enjoy. There is also a park and large green space, steps away. This condo is an end unit which allows for more privacy. Condo fee is 428/month and includes gas, water, exterior insurance, grounds keeping, snow removal, professional management and 2 assigned parking stalls. Text or call today for your viewing on this great condo! (id:39198)
Property Details
Interior
Features
Main level Floor
Kitchen
10.75 ft x 9.83 ftDining room
7.33 ft x 8.42 ftLiving room
12.92 ft x 14.17 ftPrimary Bedroom
14.25 ft x 11.08 ftExterior
Parking
Garage spaces 2
Garage type Other
Other parking spaces 0
Total parking spaces 2
Condo Details
Inclusions
Property History
 34
34




