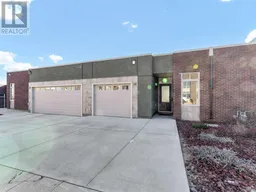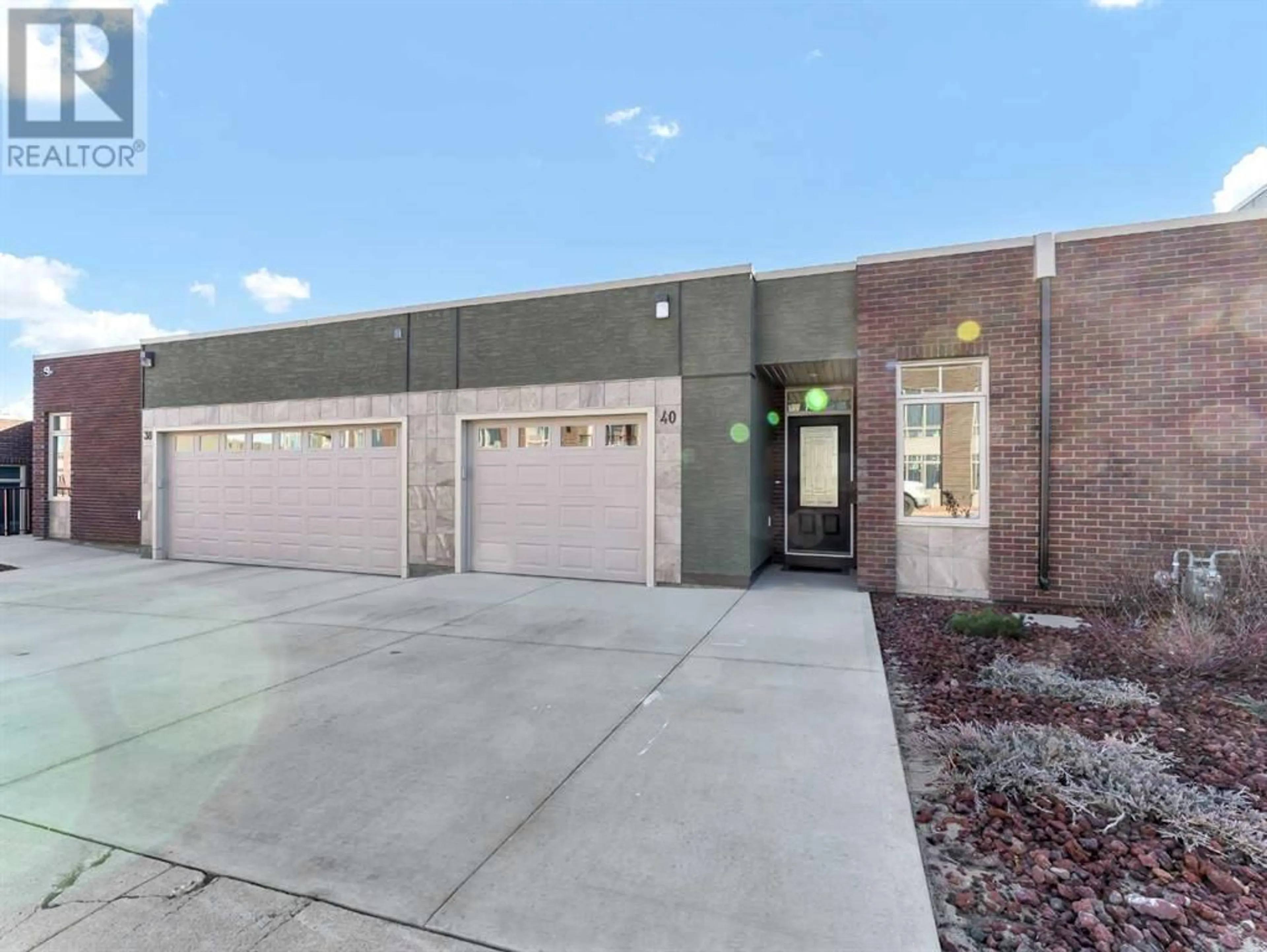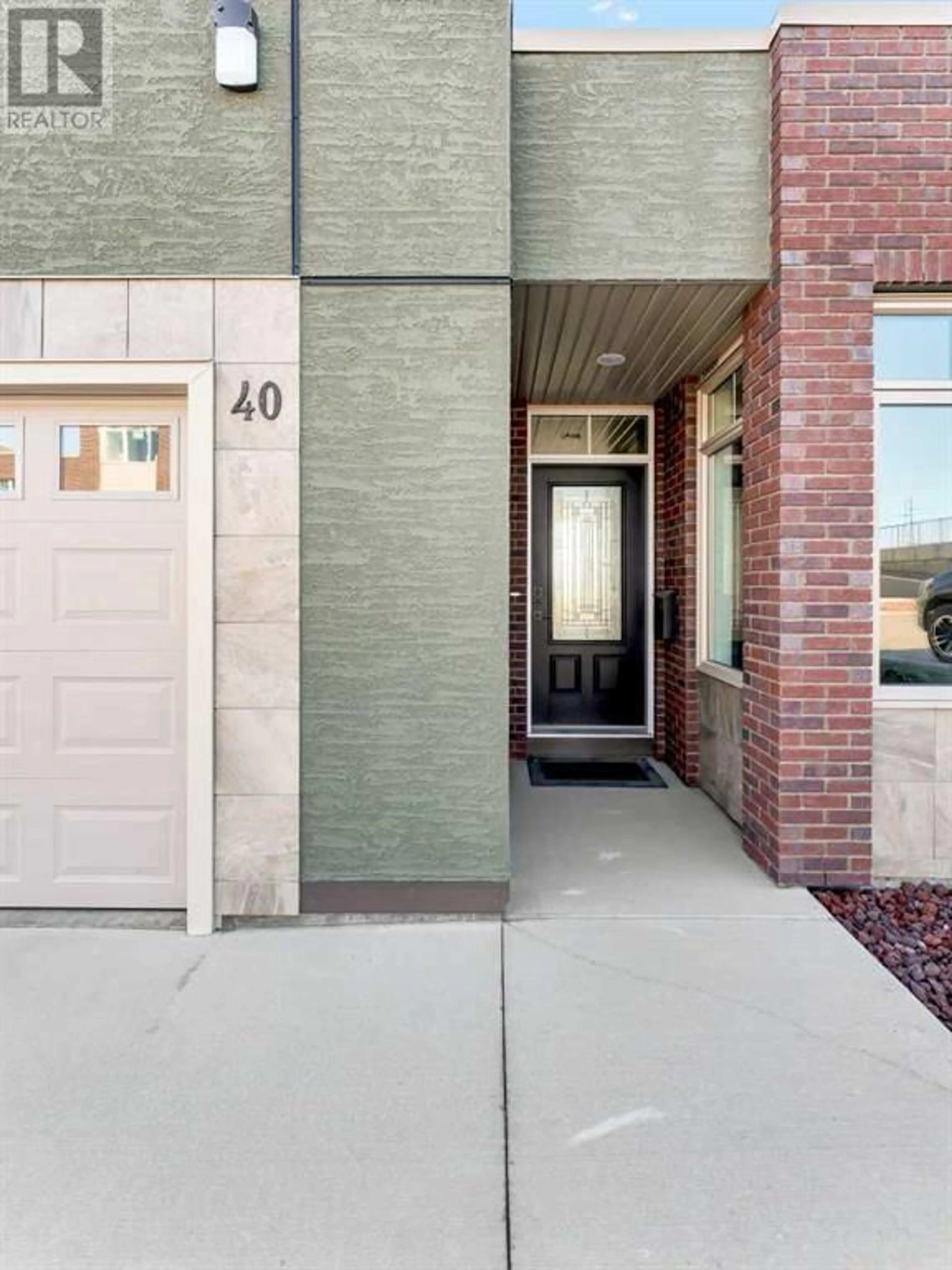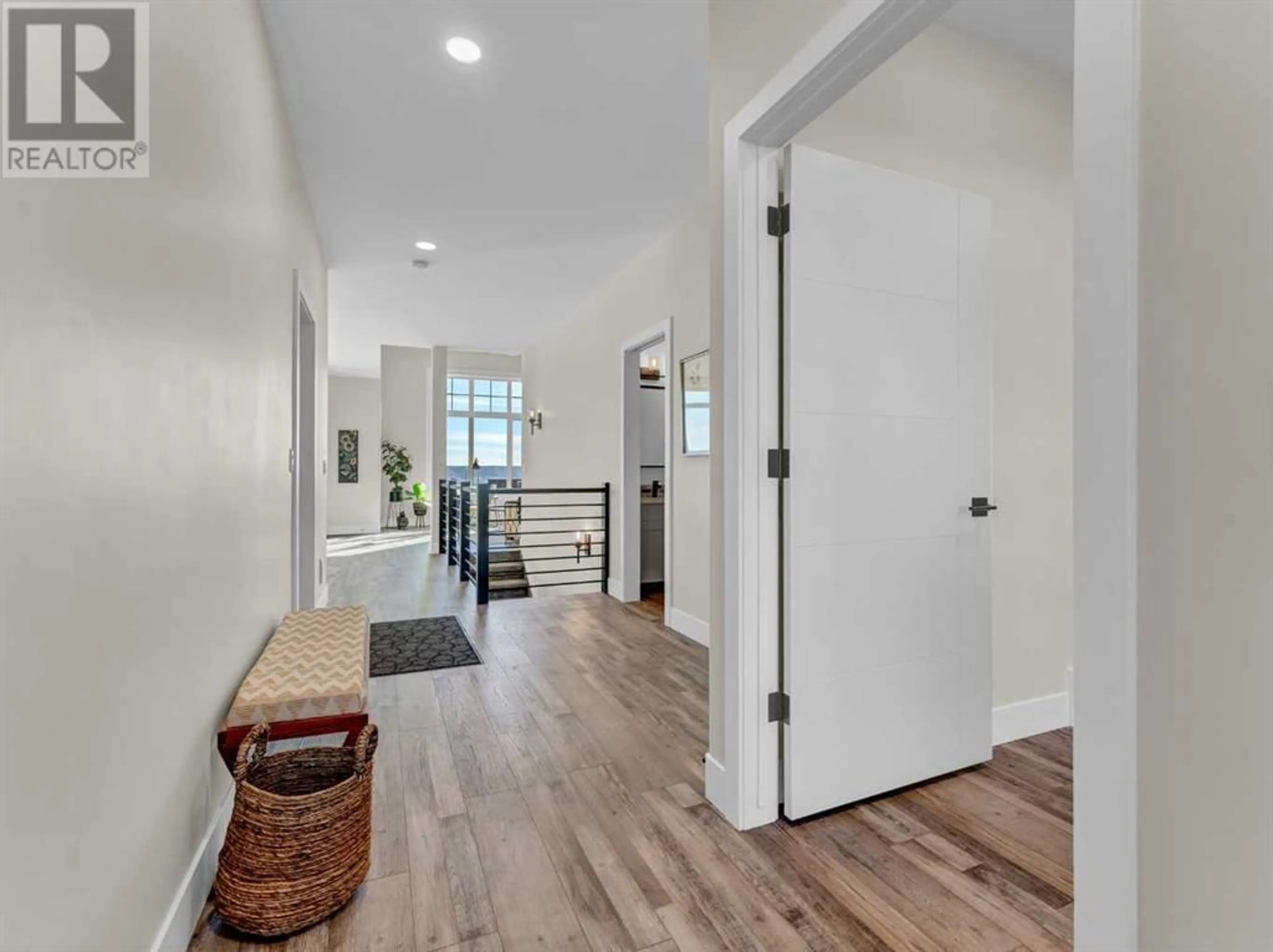40 Palisades LANE NE, Medicine Hat, Alberta T1C2B4
Contact us about this property
Highlights
Estimated ValueThis is the price Wahi expects this property to sell for.
The calculation is powered by our Instant Home Value Estimate, which uses current market and property price trends to estimate your home’s value with a 90% accuracy rate.Not available
Price/Sqft$299/sqft
Days On Market110 days
Est. Mortgage$2,619/mth
Maintenance fees$334/mth
Tax Amount ()-
Description
Welcome to The Palisades, where architectural design and construction is like no other in the city! This unit boasts a tweaked interior design which resonates with the executive lifestyle! Top notch elements are featured within the choice of finishings throughout this unit, exquisite light fixtures and attention to details is evident. Open design kitchen with quartz counters, island with sink, gas countertop stove, built-in oven, built-in microwave - all tie into the openness of the main living area. The primary bedroom is on the main level with en-suite with lots of counter space and a large tiled shower. The lower level has another bedroom, comparable to the primary bedroom, complete with ensuite as well - perfect for visiting company (maybe hard for them to leave). The Palisades is noted for their oversized windows which offer a fabulous river valley view, to enjoy from inside or from your deck or patio while sipping on your favorite choice of beverage. Come and take a walk through this impressive design, where your new lifestyle begins. Medicine Hat has been voted as one of the best places to live in Canada. Listing realtor has a vested interest in The Palisades. (id:39198)
Property Details
Interior
Features
Lower level Floor
Recreational, Games room
17.58 ft x 17.58 ftBedroom
17.00 ft x 14.75 ft4pc Bathroom
15.17 ft x 8.33 ftFurnace
13.67 ft x 10.42 ftExterior
Parking
Garage spaces 2
Garage type -
Other parking spaces 0
Total parking spaces 2
Condo Details
Amenities
Laundry Facility
Inclusions
Property History
 45
45




