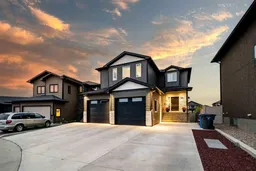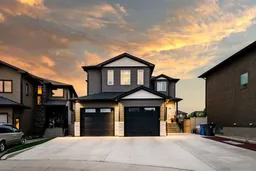Welcome to your dream family home—an impeccably designed two-storey with walk-out basement, nestled in a quiet Ranchlands cul-de-sac. Backing onto expansive green space and walking paths with no rear neighbours, this custom-built property offers privacy, timeless finishes, and a layout that truly delivers.
Boasting 5 bedrooms—4 upstairs + Laundry room!—this home is ideal for families of any size. The heart of the home is a stunning kitchen featuring an oversized island, GRANITE countertops, gas cooktop, built-in double ovens, hidden microwave storage, and premium Kenmore Elite appliances. A walk-through pantry leads to a spacious boot room with plumbing for an optional second laundry setup.
The open-concept main floor living and dining areas are warm and inviting, anchored by a gas fireplace and complemented by a custom wet bar with undercabinet and feature lighting. Step onto the upper patio, where built-in speakers, a gas BBQ hookup, and an outdoor fireplace set the stage for unforgettable evenings—all overlooking peaceful green space.
Upstairs, the luxurious primary retreat includes a cozy gas fireplace, undercounter beverage fridge, and multiple custom closets with integrated lighting—including separate closets for shoes, gowns, and long coats. A private balcony offers uninterrupted views, while the spa-like en suite features a deep soaker tub with vintage telephone-style faucet, a walk-in tiled shower with dual showerheads, elegant tile floors, and quartz countertops—a finish found throughout every bathroom in the home.
Three additional upstairs bedrooms share a stylish 5-piece bath with double sinks, while a spacious laundry room adds everyday convenience.
The fully developed walk-out basement offers even more space to relax and entertain, with a family room featuring a gas fireplace, games area, fifth bedroom, and full bathroom with steam shower. IN-FLOOR HEATING ensures comfort year-round.
Enjoy whole-home audio with integrated speakers in the kitchen, en suite, and outdoor areas, controlled via wall panels or an app-connected amp. Thoughtful extras include soffit outlets for holiday lighting, a front plug-in for RVs or yard décor, and built-in holiday timer switches.
The backyard is a private oasis, beautifully landscaped with lava rock, perennials, underground sprinklers, two concrete patios, a privacy blind, and a Bullfrog hot tub with updated cover and lighting.
The oversized 26x27 heated garage is fully finished with built-in shelving, cabinets, floor drain, and side-mount door openers.
Additional highlights: triple-pane windows, in-floor heating, newer shingles, 125-amp panel, dual-zone furnace (new motor in 2023), hot water tank w/ repaired evaporator coil, RO water system, and softener.
Surrounded by parks, trails, and close to schools and amenities, this home is a rare gem in one of Medicine Hat’s most desirable communities. Contact your real estate agent to book a private showing today!
Inclusions: Built-In Gas Range,Built-In Oven,Central Air Conditioner,Dishwasher,Refrigerator,See Remarks,Washer/Dryer,Water Softener,Window Coverings
 50Listing by pillar 9®
50Listing by pillar 9® 50
50 Listing by pillar 9®
Listing by pillar 9®



