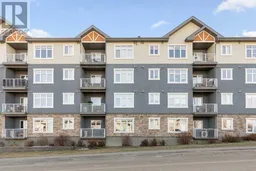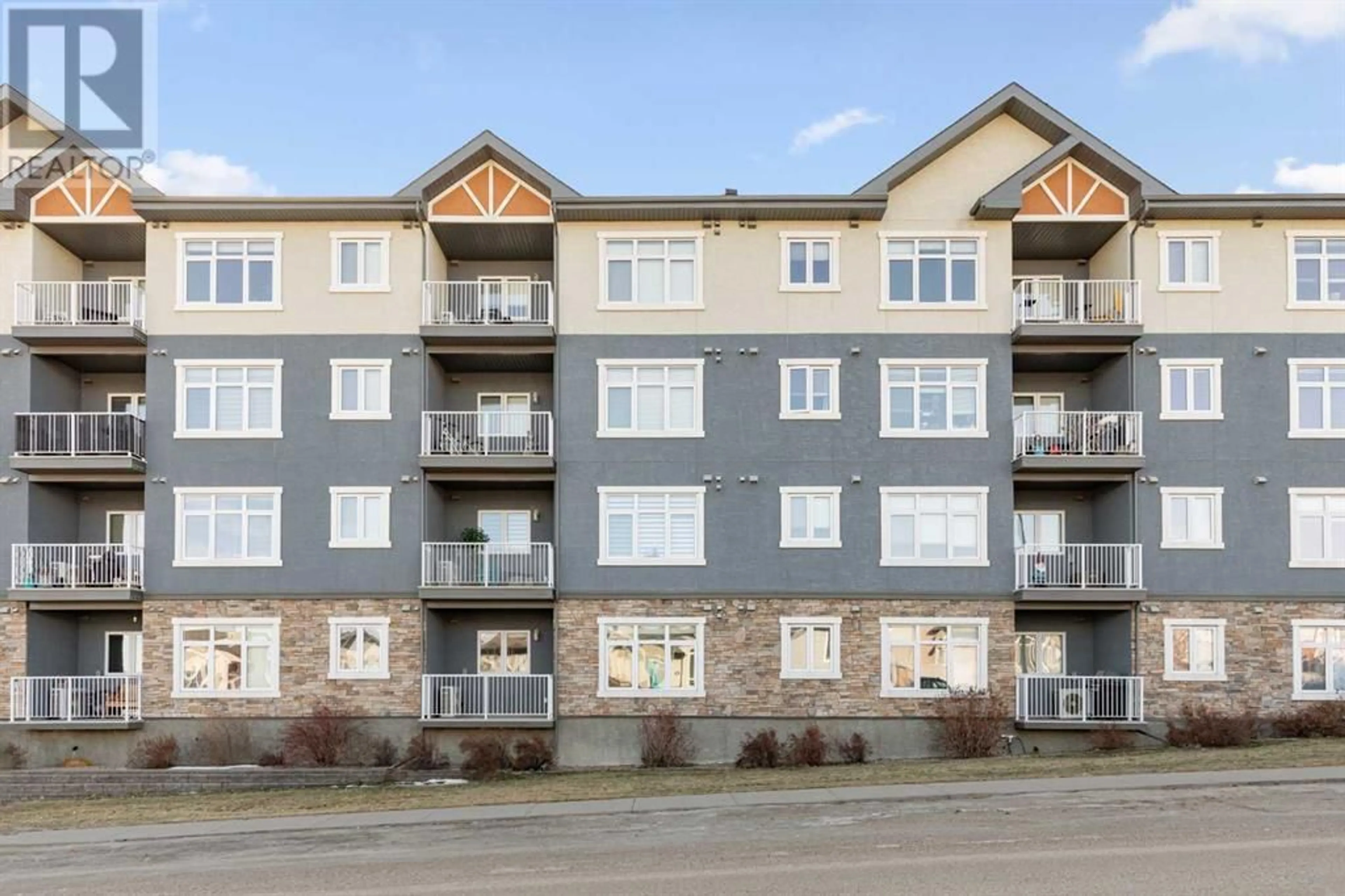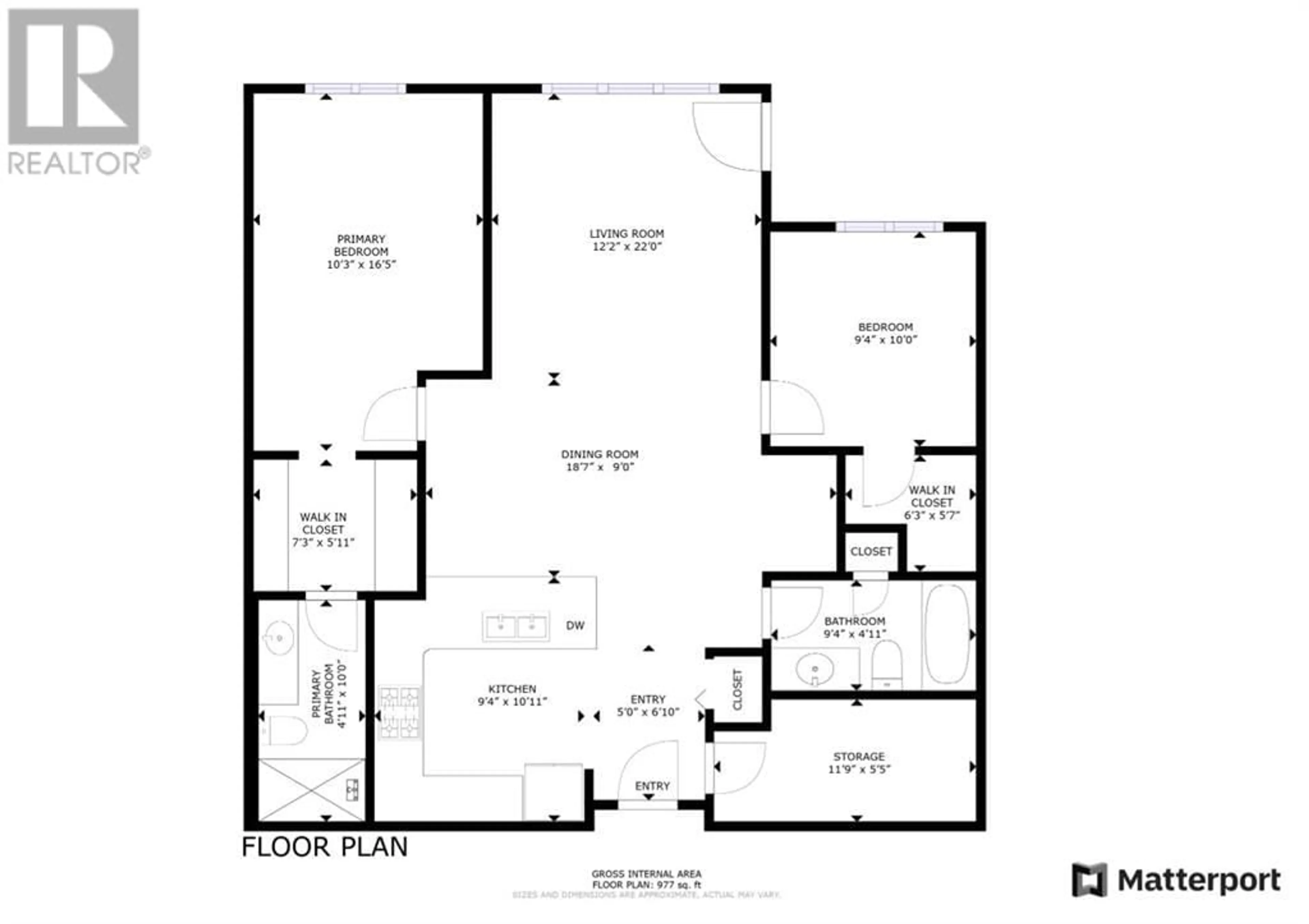308 19 Terrace View NE, Medicine Hat, Alberta T1C0E8
Contact us about this property
Highlights
Estimated ValueThis is the price Wahi expects this property to sell for.
The calculation is powered by our Instant Home Value Estimate, which uses current market and property price trends to estimate your home’s value with a 90% accuracy rate.Not available
Price/Sqft$215/sqft
Days On Market42 days
Est. Mortgage$1,005/mth
Maintenance fees$398/mth
Tax Amount ()-
Description
Discover modern and convenient living at #308, 19 Terrace View NE! Step into an inviting 2 bed, 2 bath layout where the kitchen seamlessly blends with the dining and living areas, creating an ideal space for both relaxing and entertaining. Large windows flood the area with natural light, highlighting the sleek granite countertops and stainless steel appliances in the kitchen, complete with an island for additional seating. Relish in the tranquility of your private balcony, perfect for enjoying morning coffee or evening sunsets over the river. The primary bedroom boasts a generous walk-in closet and a convenient 3-piece ensuite, while the second bedroom offers ample space and its own walk-in closet, accompanied by a second 4-piece bathroom. Additional highlights include an in-suite laundry room with extra storage space, upgraded flooring, and this unit is in immaculate condition! Experience hassle-free living with condo fees covering all utilities, and pet-friendly accommodations with some restrictions and board approval. Don't miss this opportunity for comfortable condo living in a desirable community. Schedule your viewing today! (id:39198)
Property Details
Interior
Features
Main level Floor
3pc Bathroom
4.92 ft x 10.00 ftLiving room
22.00 ft x 12.17 ftDining room
18.58 ft x 9.00 ftKitchen
9.33 ft x 10.92 ftExterior
Parking
Garage spaces 1
Garage type -
Other parking spaces 0
Total parking spaces 1
Condo Details
Inclusions
Property History
 26
26



