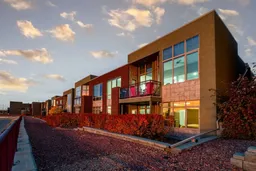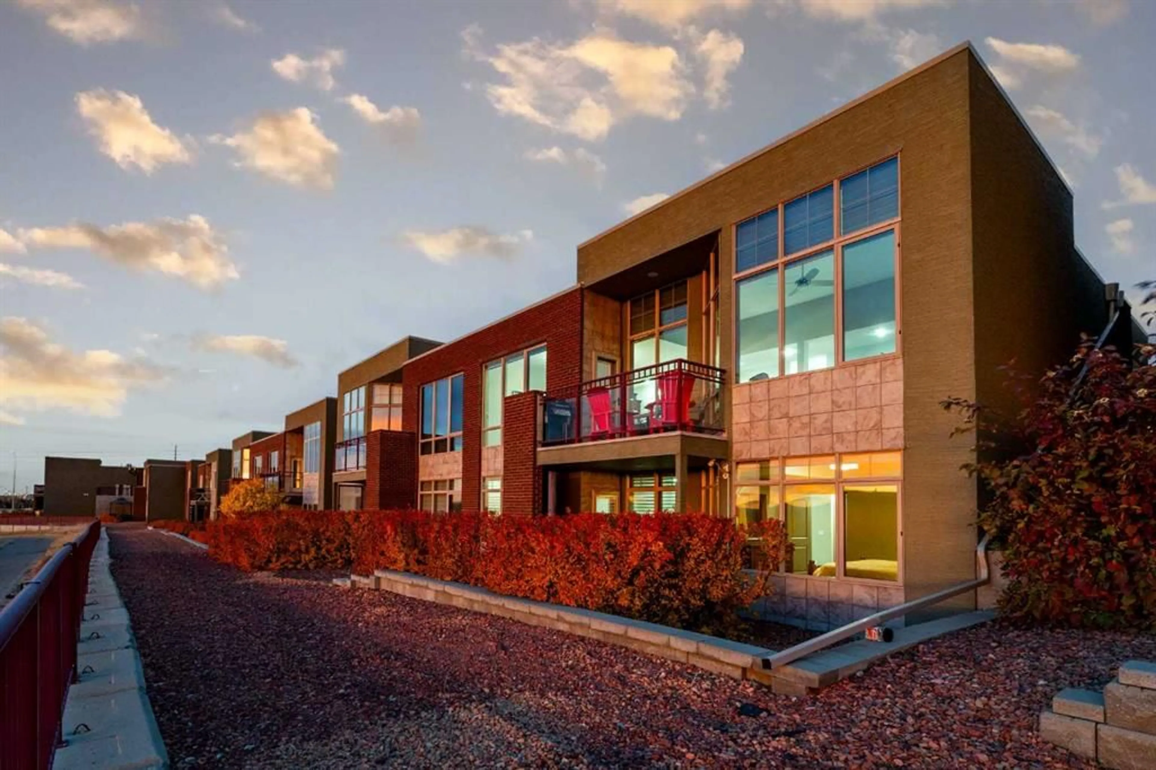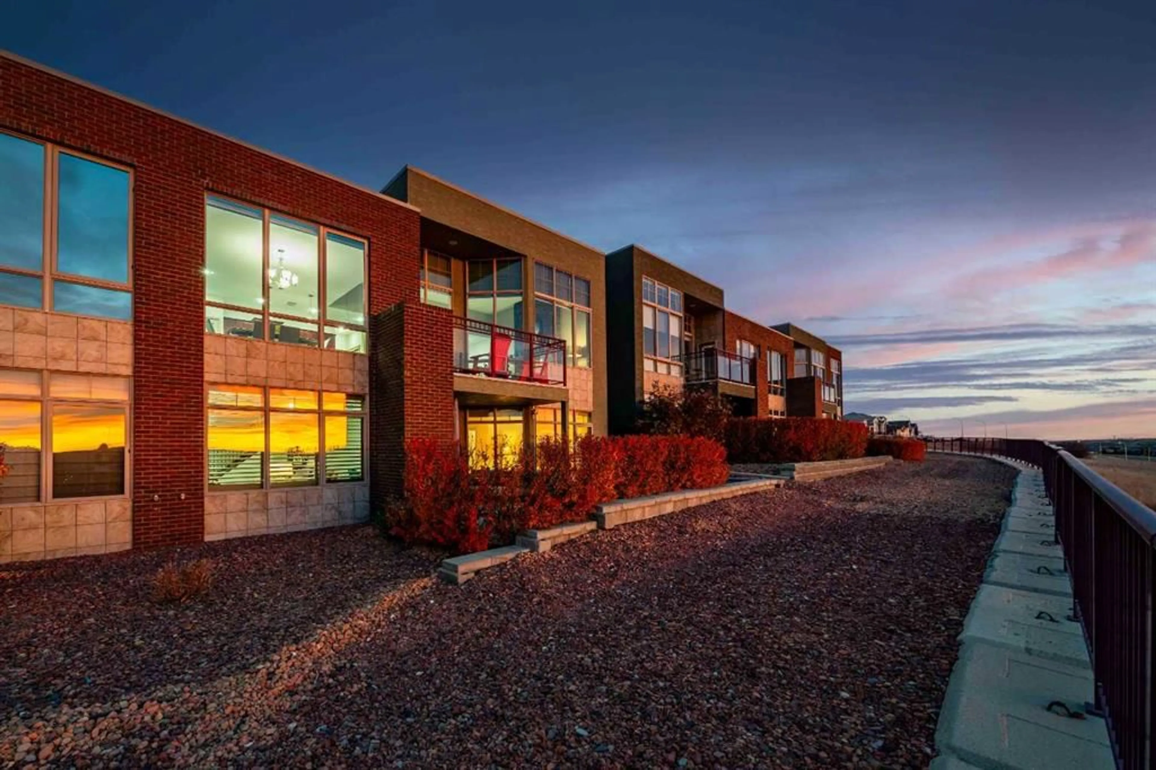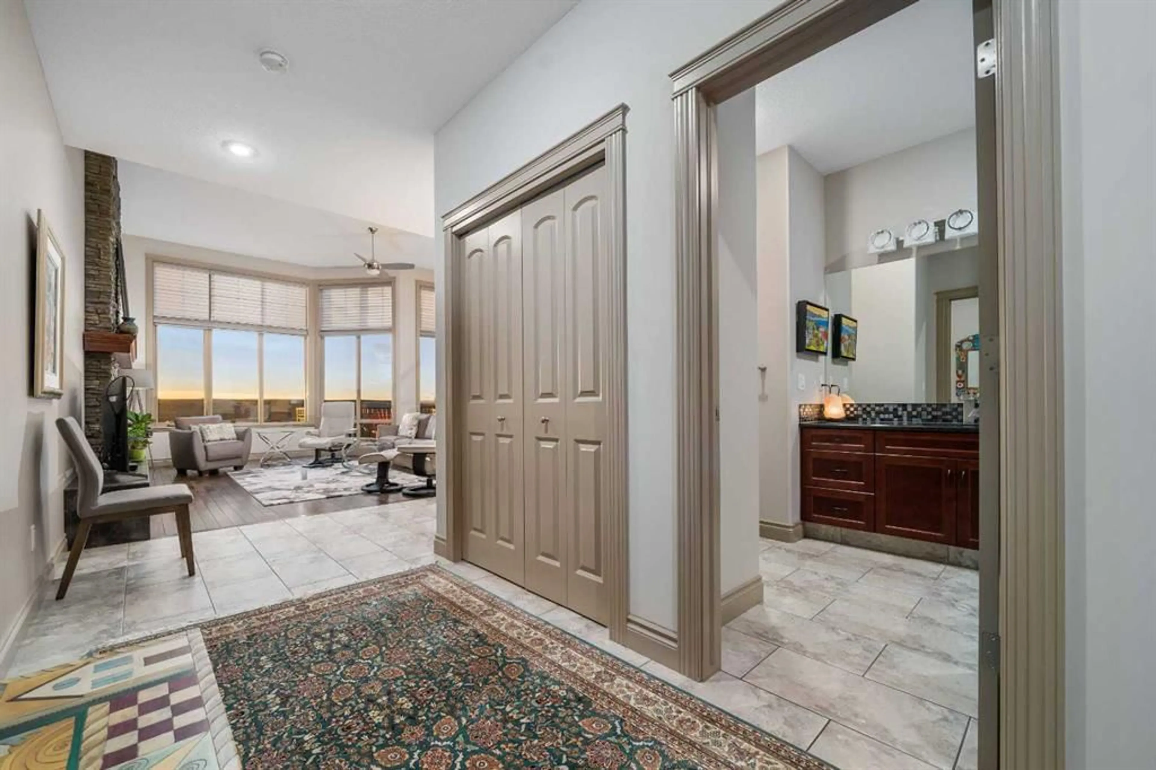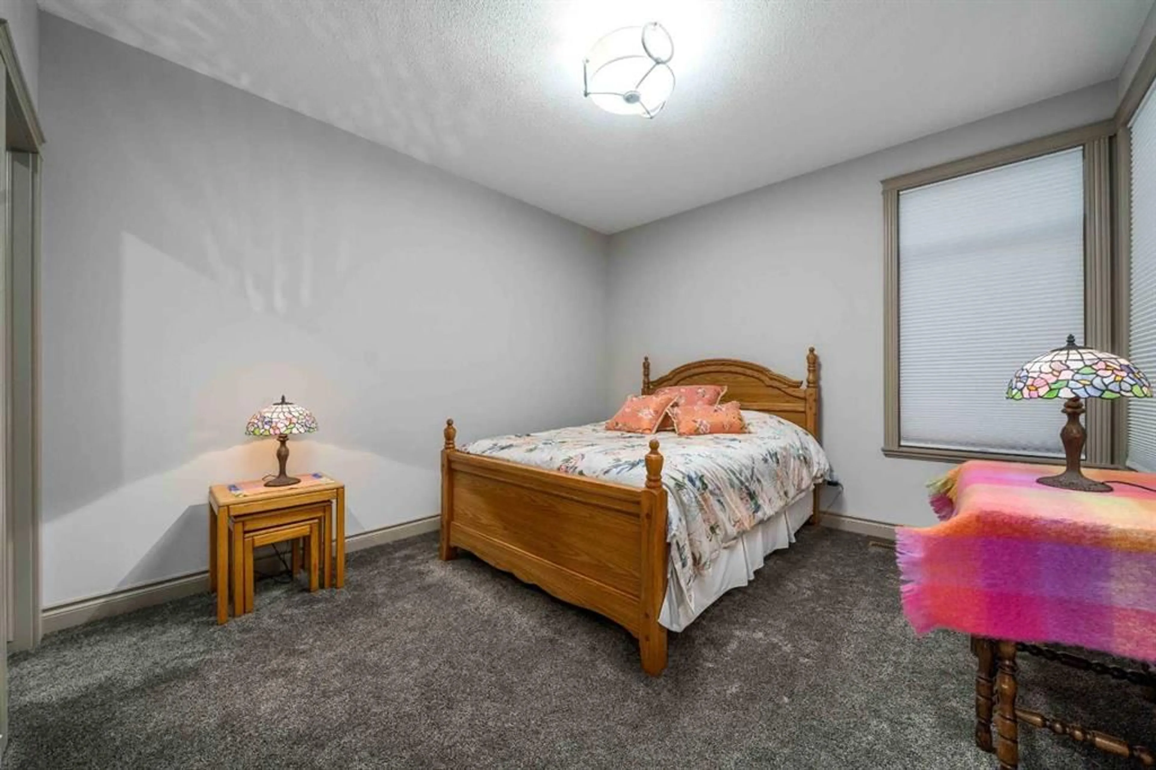30 Palisades Mews, Medicine Hat, Alberta T1C 2B5
Contact us about this property
Highlights
Estimated valueThis is the price Wahi expects this property to sell for.
The calculation is powered by our Instant Home Value Estimate, which uses current market and property price trends to estimate your home’s value with a 90% accuracy rate.Not available
Price/Sqft$542/sqft
Monthly cost
Open Calculator
Description
Winter, spring, summer or fall...this beautiful condo can now be your sweet home. Come and appreciate the immaculate 2 bedroom condo, snuggle up in front of your main floor fireplace, sit back and simply enjoy the quiet, the privacy and the spectacular VIEW. Zero condos will compare with this unit and being surrounded with a great demographic community, you will be proud to call this unit your new home. Quality construction, uncomparable VIEW of the South Saskatchew River, our Coulee Hils and all the way to the Cypress Hills, it offers EVERYTHING a buyer could be looking for. Walking directly into your own home and immediately you will noitce how quiet it is, spacious and the tonnes of natural sunlight. This unit is located on the row with the unobstructed views of Southern Alberta's spectacular sunrises year-round. This morning was no exception. Recent improvements have occurred, some of which include: freshly painted in a neutral color throughout, some new blinds, a new large fridge and upgrading on the A/C. This one plus one bedroom, (each with its own ensuite) is walkout bungalow, has a third bathroom off the lower family room. With the attached double "heated garage" and two patios, homeowners can enjoy year round living in full comfort. For cooking and entertaining, this unit is a hostess's dream. It has an incredible kitchen with granite counter tops, large pantry, open to the roomy dining room and adjacent to the main floor living room with a beautiful rock-faced feature wall with a built-in fireplace. An extra bonus is the Seller is offering a FULL appliance package and complete window coverings throughout. A walkout with heated floors on the lower level, low condo fees and pets allowed with board approval. This unit shows IMMACULATELY and has the possibility of immediate possession. ***Title Insurance will be offered to the buyer in lieu of RPR & Compliance.*** Very easy to view!
Property Details
Interior
Features
Main Floor
Bedroom
12`8" x 12`0"3pc Bathroom
13`0" x 8`3"Living Room
21`11" x 17`0"Kitchen
19`8" x 9`3"Exterior
Features
Parking
Garage spaces 2
Garage type -
Other parking spaces 0
Total parking spaces 2
Property History
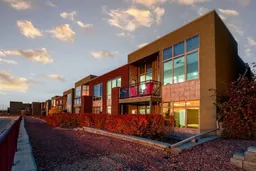 47
47