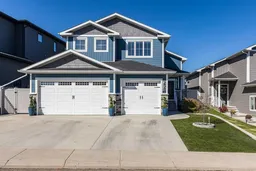Welcome to 258 Ranchview Crescent NE – a stunning modified bi-level with undeniable curb appeal in the highly sought-after Ranchlands community. Backing onto a large green space and walking path, this home offers both privacy and a beautiful natural setting. Inside, you’ll find 4 bedrooms, 3 full bathrooms, and a thoughtfully designed open-concept main floor. The kitchen is a showstopper with white cabinetry, quartz countertops, a large centre island, tile backsplash, and a corner pantry. It flows seamlessly into the spacious dining area and cozy living room complete with a gas fireplace. A versatile main floor bedroom can serve as a guest room, office, gym, or playroom, and there’s also a full 4-piece bathroom and convenient main floor laundry. The private primary suite, located above the garage, is a true retreat. It features a spa-like 5-piece ensuite with double sinks, a standalone tub, and a walk-in shower, plus a large walk-in closet with custom built-ins. The fully developed basement offers even more living space with a large family room, two additional bedrooms, and another 4-piece bathroom.
Step outside to enjoy the beautifully finished backyard with a large, covered patio, realistic artificial lawn, gazebo, and hot tub—plus direct access to the greenspace and walking path behind. The triple attached garage adds even more appeal, perfect for families and hobbyists alike. This property combines modern style, functionality, and an unbeatable location—truly a must-see!
Inclusions: Central Air Conditioner,Dishwasher,Garage Control(s),Microwave Hood Fan,Refrigerator,Stove(s),Washer/Dryer,Window Coverings
 50
50


