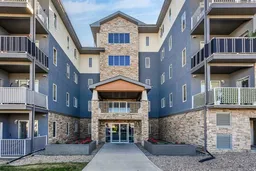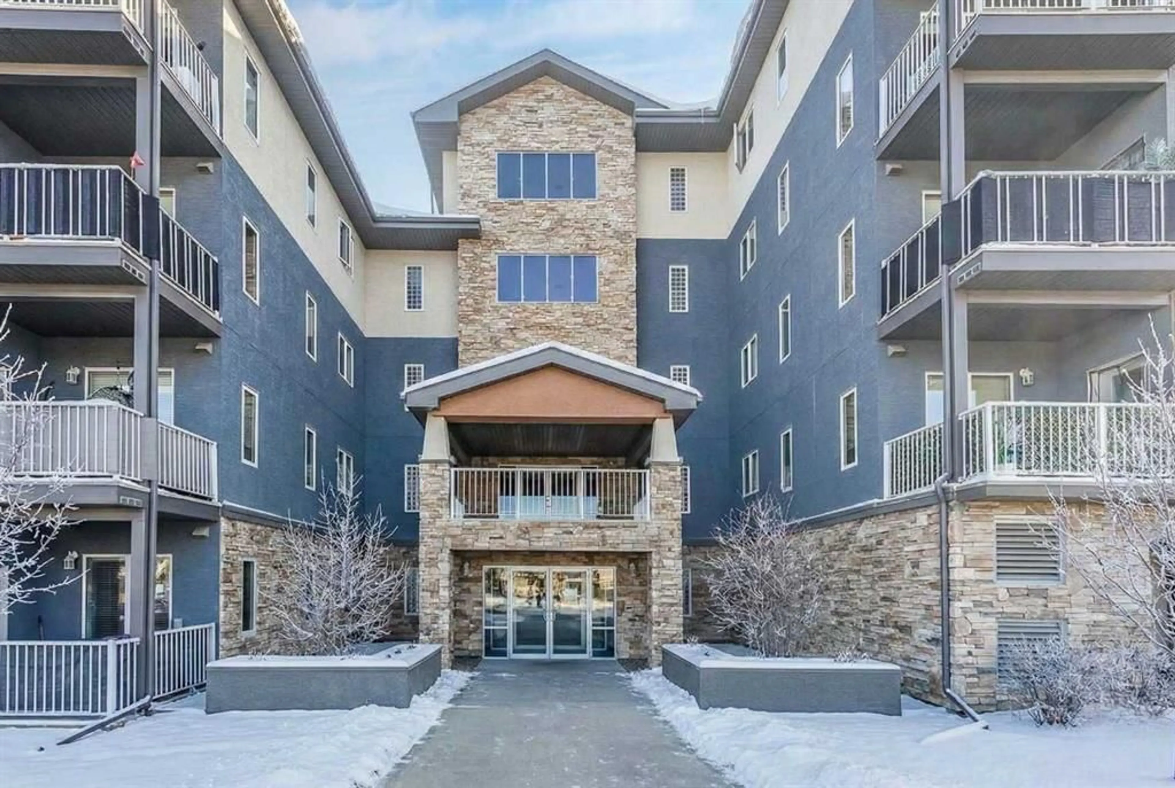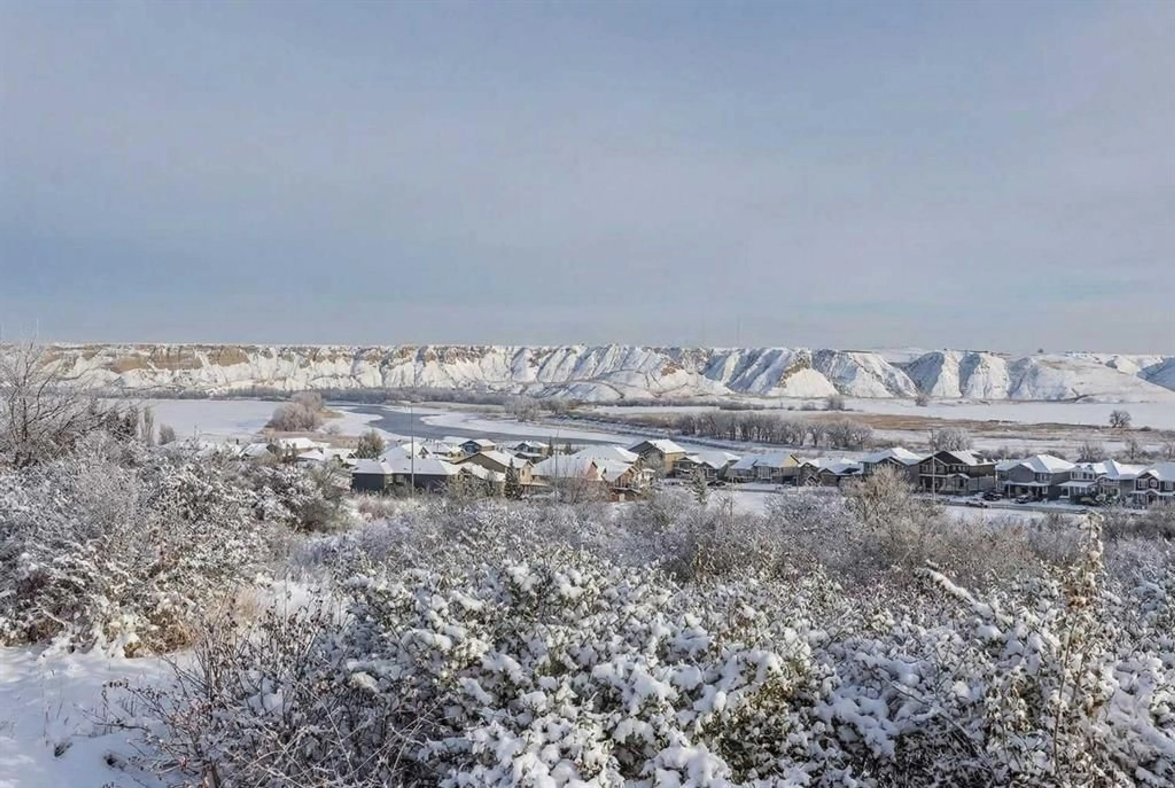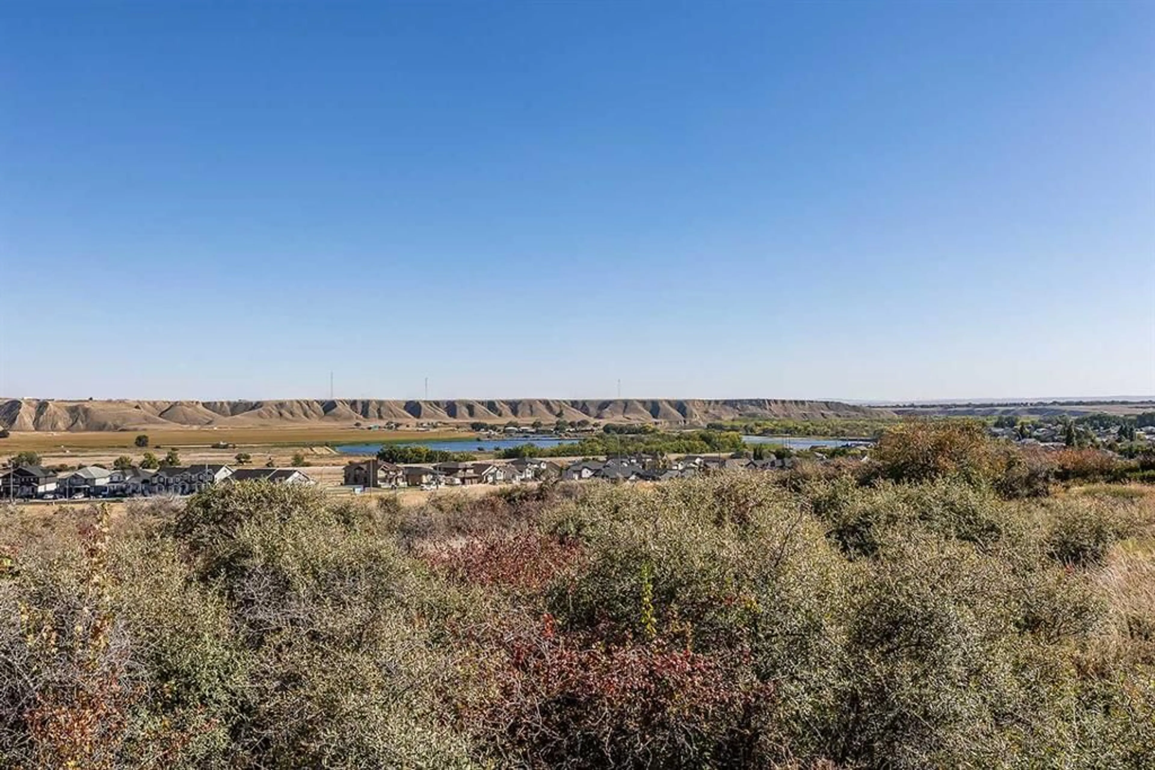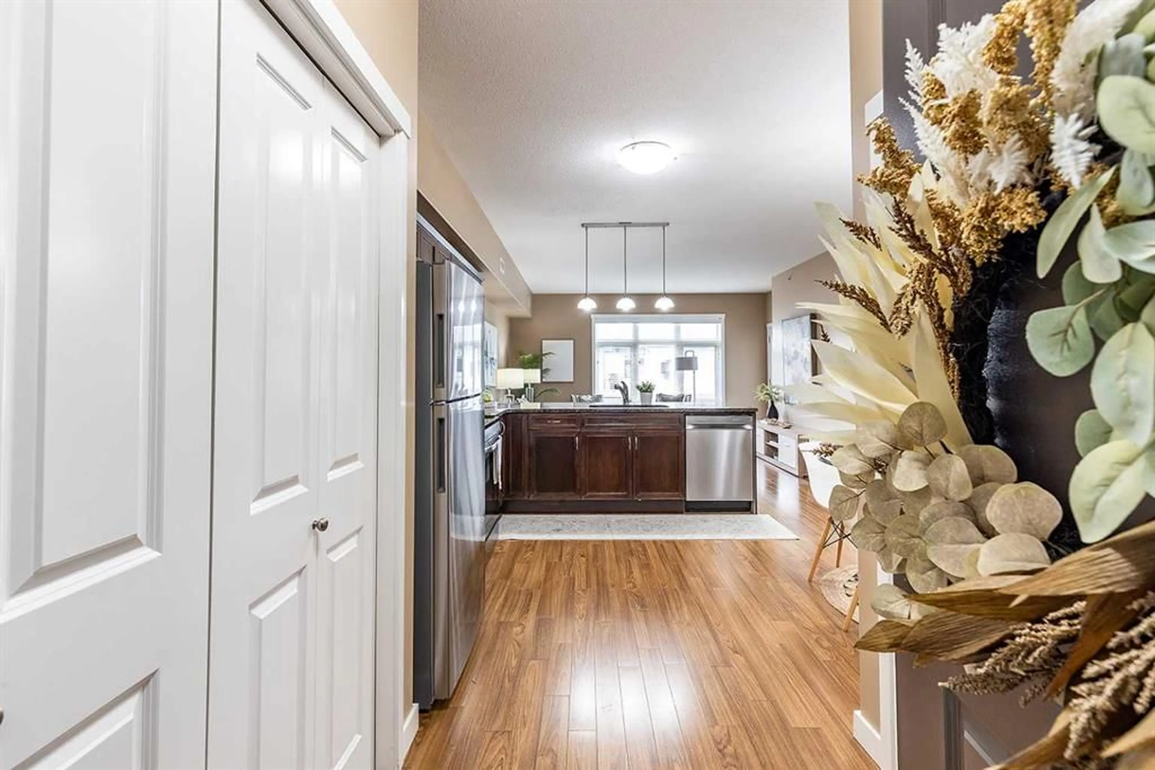19 Terrace View #501, Medicine Hat, Alberta T1C0E8
Contact us about this property
Highlights
Estimated valueThis is the price Wahi expects this property to sell for.
The calculation is powered by our Instant Home Value Estimate, which uses current market and property price trends to estimate your home’s value with a 90% accuracy rate.Not available
Price/Sqft$308/sqft
Monthly cost
Open Calculator
Description
Top-Floor Corner Condo with River Valley Views from Balcony! Welcome to this bright and inviting two-bedroom, one-bath condo perfectly situated in one of Terrace's most desirable neighbourhoods. Enjoy peaceful living and beautiful views from your top-floor corner unit - with no one above you and no shared bedroom walls! Step inside to discover a spacious open concept layout ideal for relaxing or entertaining. The well-designed kitchen offers abundant cabinetry and counter space, a convenient island, granite countertops, tile backsplash, and a full BRAND NEW appliance package. The dining area provides plenty of room for everyday meals or hosting friends. The living room is flooded with natural light from large windows and enjoys direct access onto the covered balcony - the perfect spot to unwind and take in the serene views of the river valley. The primary bedroom is a bright retreat with window on two sides, while the second bedroom is equally versatile - perfect for a roommate, guest space, child's room, or home office. A four-piece bathroom is conveniently located between the bedrooms, and in-suite laundry adds everyday ease. Extras include a heated underground parking stall and secure storage locker, ensuring your vehicle and belongings are safe and protected year-round. Condo fees conveniently include all utilities, pets are welcome with some restrictions, and there are no age restrictions. There's even an option to purchase a second titled exterior parking stall - ask your Realtor for details. With immediate possession available, all that's left to do is move in and enjoy the low-maintenance lifestyle you've been looking for - complete with stunning views and a prime location!
Property Details
Interior
Features
Main Floor
Entrance
6`3" x 5`6"Laundry
6`4" x 4`7"Kitchen With Eating Area
14`1" x 12`2"Living Room
14`1" x 14`4"Exterior
Features
Parking
Garage spaces -
Garage type -
Total parking spaces 1
Condo Details
Amenities
Elevator(s), Other, Parking, Secured Parking, Snow Removal, Storage
Inclusions
Property History
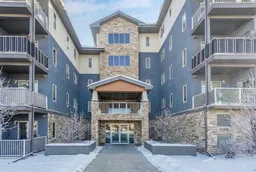 39
39