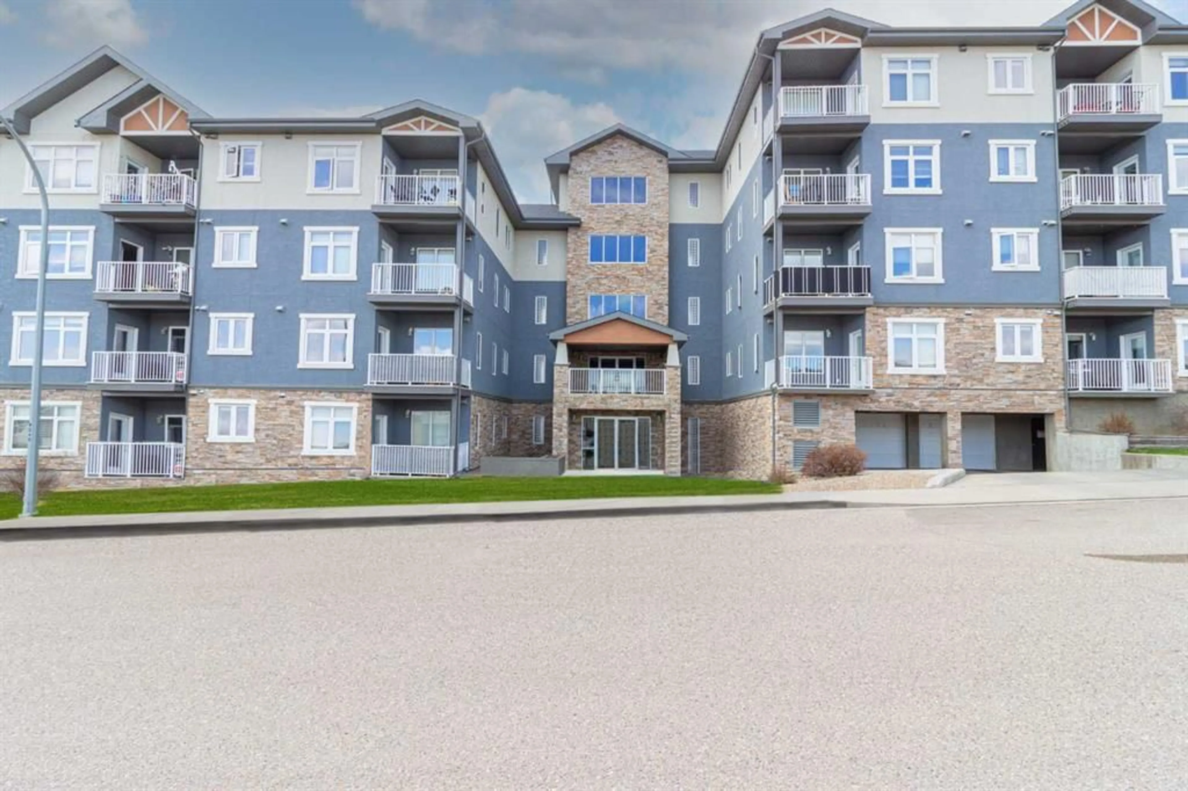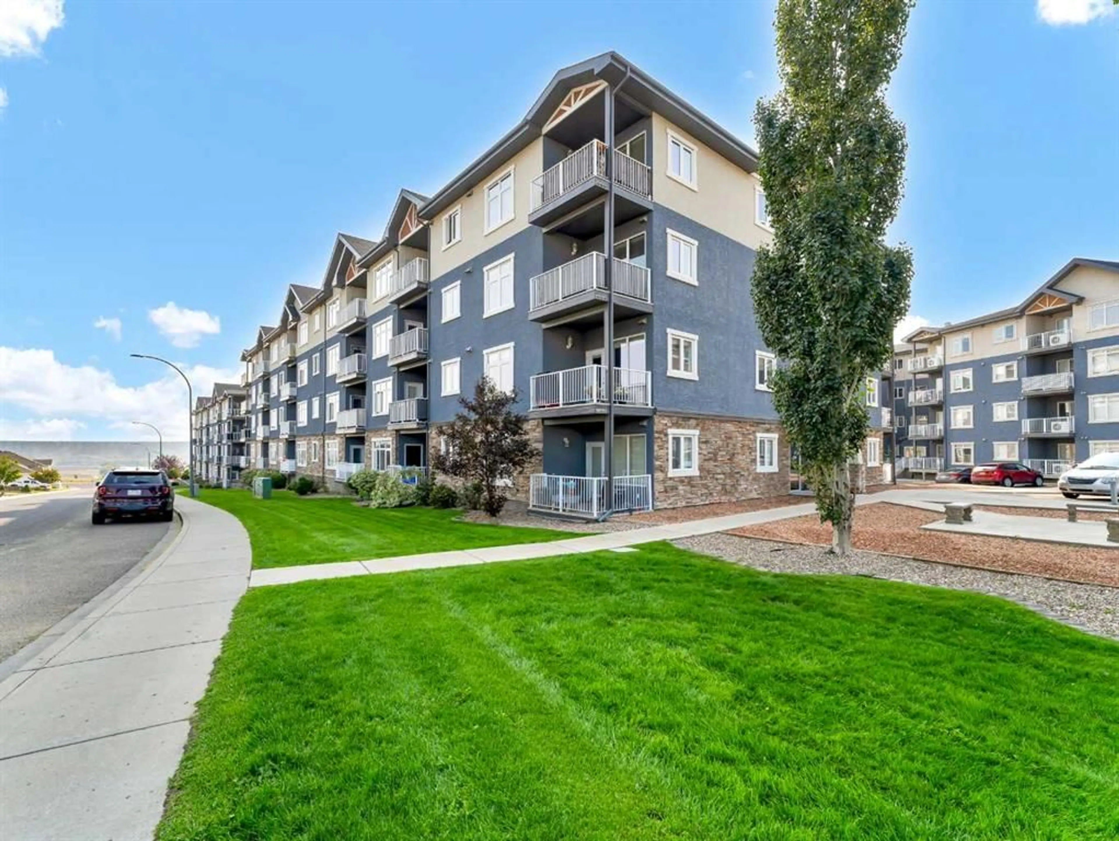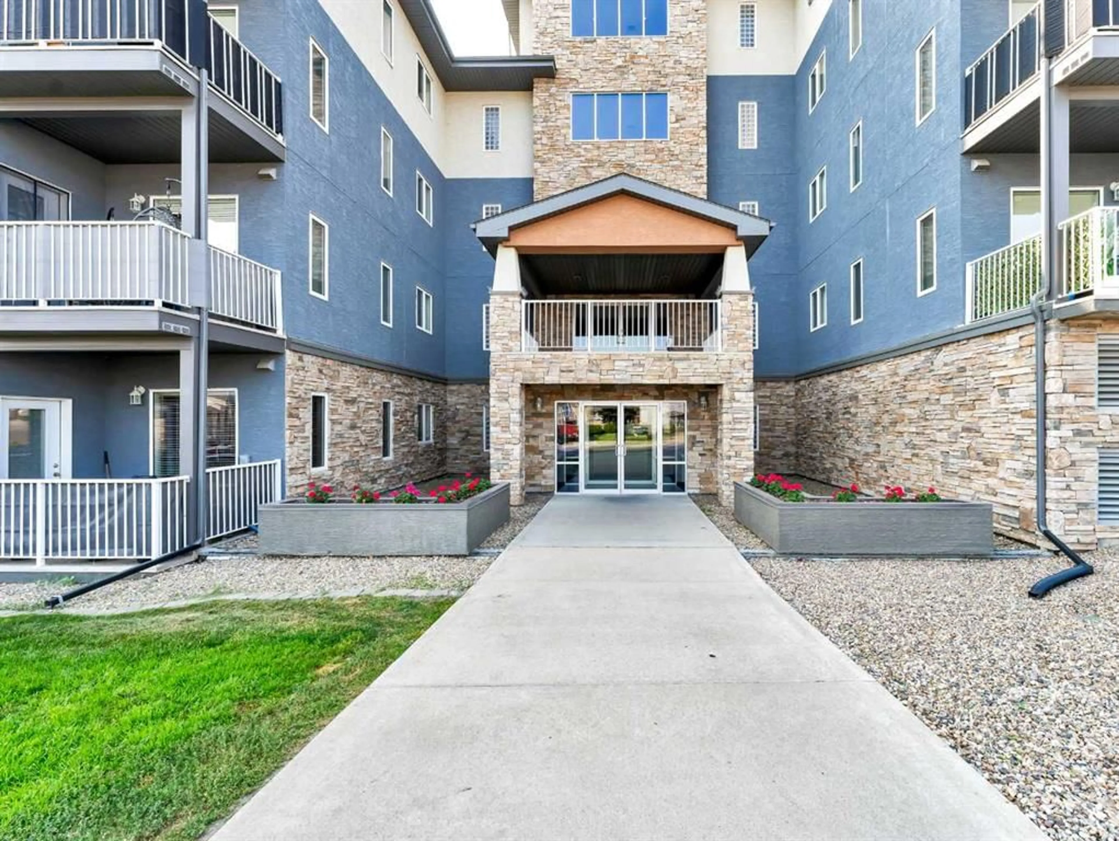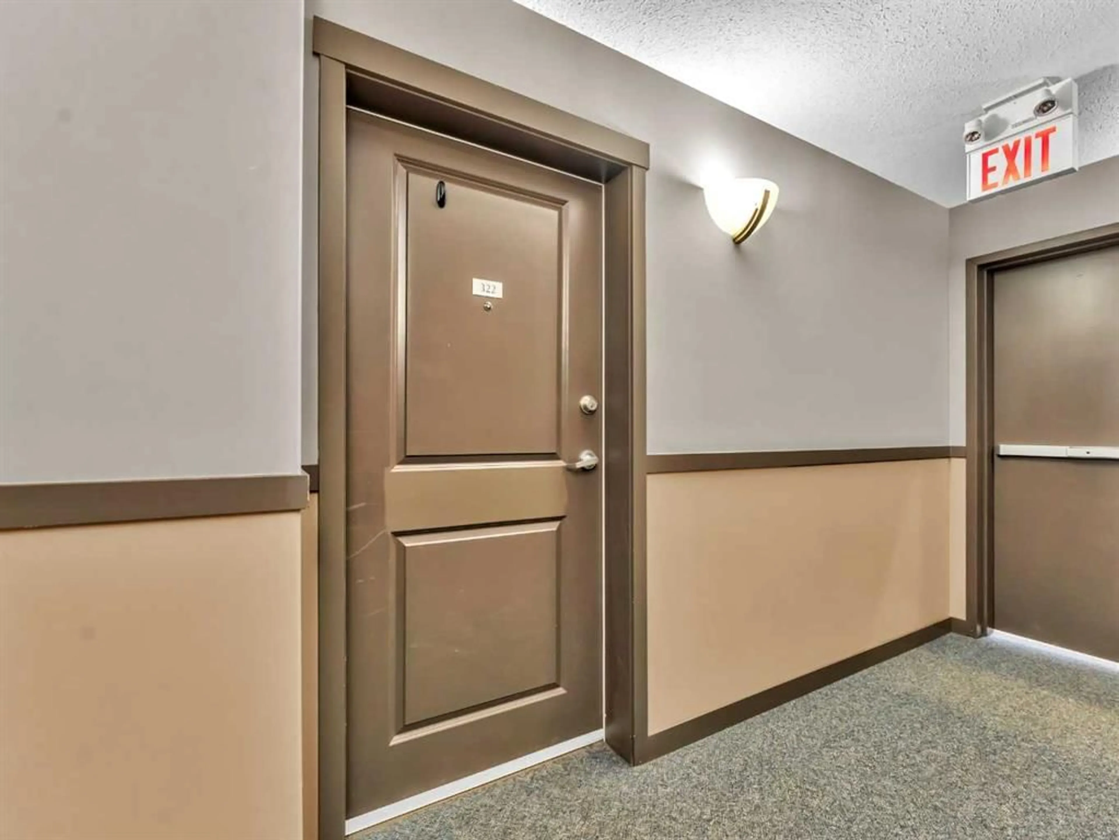19 Terrace View #322, Medicine Hat, Alberta T1C 0E8
Contact us about this property
Highlights
Estimated valueThis is the price Wahi expects this property to sell for.
The calculation is powered by our Instant Home Value Estimate, which uses current market and property price trends to estimate your home’s value with a 90% accuracy rate.Not available
Price/Sqft$268/sqft
Monthly cost
Open Calculator
Description
#322 19 Terrace View NE – Bright Corner Unit with Gorgeous River Valley Views. This inviting 2-bedroom, 2-bathroom corner condo offers a modern, easy-living lifestyle with sweeping views of the river valley. Thoughtfully maintained and filled with natural light, the home features a spacious open layout that feels both stylish and comfortable. The kitchen stands out with its granite countertops, stainless steel appliances, and a generous island—perfect for meal prep, casual dining, or entertaining. It opens seamlessly into the dining area and living room, where large windows create a warm and airy atmosphere. From here, step onto your private covered deck, an excellent place to relax with a morning coffee, unwind in the evening, or fire up the barbecue in the summer. The primary bedroom includes a walk-through closet that leads to a private 3-piece ensuite, offering great storage and convenience. A second bedroom and full 4-piece bathroom add versatility for guests, work-from-home needs, or hobbies. You’ll also appreciate the in-suite laundry and the included underground parking stall. The building is pet-friendly (with restrictions) and has no age restrictions, making it an excellent option for a wide range of buyers. Condo fees are $457/month and cover all utilities and maintenance, including electricity, heat, water, sewer, trash, snow removal, grounds upkeep, parking, and the reserve fund—providing truly worry-free living. A fantastic opportunity to enjoy comfort, convenience, and exceptional views in a desirable NE location.
Property Details
Interior
Features
Main Floor
Entrance
4`6" x 6`5"Living Room
12`1" x 14`1"Kitchen
13`10" x 8`10"Bedroom
11`4" x 11`7"Exterior
Features
Parking
Garage spaces -
Garage type -
Total parking spaces 1
Condo Details
Amenities
Elevator(s), Parking, Secured Parking, Snow Removal, Storage, Trash
Inclusions
Property History
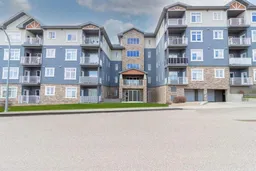 38
38
