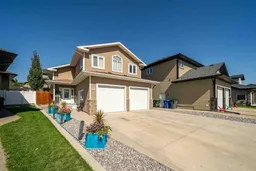The home you need in the neighbourhood you've been waiting for. Welcome to 132 Ranchman Place NE. This gorgeous modified bi-level is tucked away into the back corner of a quiet court in one of Medicine Hat's most sought-after neighbourhoods. With a total of 2371 sq ft of developed living space, including 5 bedrooms + 3 bathrooms, this home has all the space your family needs, and all the upgrades you were hoping for. The main floor features an updated kitchen with classic white quartz countertops, centre island, spacious pantry, and a generous dining area. This space is open to a large livingroom with corner gas fireplace and large windows that look out to the backyard. The main floor also offers a sizeable office with french doors, a handy laundry room and 5pc bathroom. Head upstairs to one of the most incredible primary bedrooms you can imagine. This massive private suite features all the space you need for a sitting area or workout equipment. This bedroom also features a beautiful ensuite bathroom with a gorgeous custom shower, heated floors, relaxing soaker tub, and dual vanities, as well as a spacious walk-in closet. The basement was thoughtfully designed and finished offering a large rec room with custom wet bar, vinyl flooring, and an abundance of built-in shelving for all your family photos and collectibles. Relax in this space with family and friends, turn on the attractive electric fireplace, and enjoy the big game or family movie night! The basement also offers two spacious bedrooms and an outstanding 4pc bathroom with heated tile floors and a custom makeup desk. The beautiful backyard is truly an oasis, offering the peaceful space that your soul will truly appreciate. The large covered deck features roll-up screens for shade and privacy. The lower patio area features a relaxing gazebo, cooking area with gas barbeque (included), and plenty of seating space to host the backyard parties you have always wanted. There are underground sprinklers feeding the flowers and trees. The double attached garage will protect your vehicles from Mother Nature, and offer the workspace you need for your hobbies. New A/C unit just over 2 years ago. Truly a wonderful home in a fantastic location, with a gorgeous park and playground nearby, and quick access to schools, shopping, golf, bike paths, and much more! *NOTE* New interior photos coming Wed Feb 11th.
Inclusions: Central Air Conditioner,Dishwasher,Electric Stove,Microwave Hood Fan,Refrigerator,Washer/Dryer,Window Coverings
 50
50


