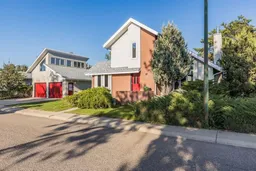This fantastic home has just been freshly updated with new paint, New kitchen cabinets and counters, bathrooms have been refreshed, some updated lighting, and more! Constructed with contemporary design and a thoughtful consideration for natural sunlight, this property truly stands out. The original owner placed great importance on quality construction and materials, using brick and stucco and incorporating abundant windows to create a bright and welcoming space. Located in the wonderful neighbourhood of Parkview, you’re directly across from the park, playground, and the popular community skating rink (on the basketball court in winter). It’s the perfect setting for young families, singles, couples or anyone looking for an inviting, well-established community at an amazing price point! The main floor greets you with a spacious entrances, vaulted ceilings, and a cozy gas fireplace in the living room surrounded by windows (several of which have been replaced in recent years). The dining room easily accommodates family gatherings and opens through garden doors to a low-maintenance composite deck or could make a dreamy WFH space. The crisp white kitchen offers a central island eating/visiting bar, updated and plenty of cabinets. Buyers will love all the windows that keep the space bright and cheerful. Upstairs, you’ll find the Primary bedroom, a 4-piece bath, and a 2nd bright bedroom — the perfect for an office, yoga studio, or sweet kiddo space. The fully developed basement includes a large laundry room, a bedroom, family room with a 2nd cozy gas fireplace, and a 3-piece bath. Mechanical updates include a high-efficiency furnace giving peace of mind for years to come. The spacious garage easily fits two vehicles and even features a unique loft space — ready for your creative touch! Outside, the low-maintenance yard has underground sprinklers, garden boxes, perennial beds, and mature trees that attract birds, all of which you can enjoy through the home’s many windows. This home is truly one of a kind at an amazing price point. Whether you’re downsizing or simply searching for something beyond the cookie-cutter, this home delivers charm, thoughtful design, and modern updates.
Inclusions: Built-In Oven,Central Air Conditioner,Dishwasher,Garage Control(s),Range Hood,Refrigerator,Washer/Dryer,Window Coverings
 50Listing by pillar 9®
50Listing by pillar 9® 50
50


