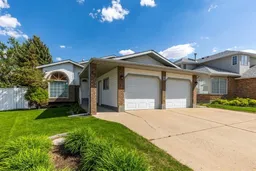Spacious 4-Level Split Across from Park in Sought-After Parkview! Welcome to your new home, perfectly situated on a quiet street in the highly desirable Parkview neighborhood — just steps away from a large park and playground that is currently going through a huge upgrade! This lovely 4-level split offers room to grow, relax, and entertain, with a thoughtful layout. Step inside and be greeted by vaulted ceilings and a bright, open concept living space. The main floor features a spacious living room that flows effortlessly into a formal dining area — perfect for gatherings and celebrations. The well-appointed kitchen offers a center eat-up island, corner pantry, and a generous dining area that opens onto a large two-tiered deck — ideal for summer BBQs and evening get-togethers. Upstairs, the primary suite is a private retreat with a large walk-in closet and a 4-piece ensuite. Two additional bedrooms and a full 3-piece bathroom with large walk-in shower complete the upper level, providing space for family or guests. The third level offers a cozy and versatile family room complete with a gas fireplace, plus an additional bedroom that also works beautifully as a home office or playroom. You’ll also find a 3-piece bathroom, laundry with storage & a sink, and direct access to the heated, insulated double garage — a practical touch for chilly winters. The fully finished basement adds even more living space, including a large rec room, another bedroom, and ample storage. Outside, enjoy a beautifully landscaped backyard with a spacious two-tiered deck and even room for RV parking. Whether you're hosting friends or enjoying a quiet morning coffee, this outdoor space is made for relaxation. This is a wonderful opportunity to settle into a family-friendly community, with nature, schools, and amenities close at hand. Don’t miss your chance to call this Parkview gem home! Average Utilities are $400/month.
Inclusions: Central Air Conditioner,Dishwasher,Dryer,Garage Control(s),Microwave,Microwave Hood Fan,Refrigerator,Stove(s),Washer,Window Coverings
 49Listing by pillar 9®
49Listing by pillar 9® 49
49


