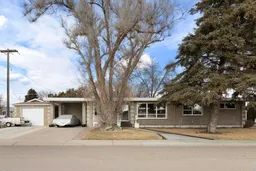Welcome to this beautifully updated 1959’s brick bungalow, offering a perfect blend of timeless character and modern convenience. Situated in a peaceful, quiet NWCH, this home boasts 2 spacious bedrooms on the main level with potential for 3 more downstairs. With 2 full bathrooms, 1up & 1 down and 1 half bath on main level which includes the laundry room, this home offers ample space for families and guests.
Step inside to discover a completely renovated kitchen and main living area, designed for open-concept living. The kitchen features upgraded appliances and modern finishes, making it a dream for cooking and entertaining. The hardwood floors throughout add warmth and charm, while the gas fireplace in the living room provides a cozy atmosphere during cooler months. The covered and enclosed deck/patio is ideal for year-round enjoyment which includes a gas fireplace and propane heater.
The lower level offers additional potential for 3 more bedrooms, providing flexibility for your needs – whether it's more living space, a home office, or extra storage.
Outside, you'll love the well-manicured yard with mature trees, a beautiful brick patio with private gazebo-covered hot tub with an outdoor shower, and another lovely gazebo down the brick path, with a fully fenced yard it creates the perfect space for outdoor entertaining or relaxing.
This property has an amazing 14x36 fully insulated, heated (Reznor Heater) and drywalled brick tandem garage. Roof is 212 Pitch Torch Roof cost of $30,000 in 2023.
Located across the street from a school and just moments away from shopping, dining, and the Big Marble Centre, this home offers both convenience and a serene living environment. A corner lot provides added privacy and space, while the pride of ownership is evident throughout.
Don’t miss your chance to own this move-in-ready gem in a highly desirable neighborhood!
Inclusions: Dishwasher,Dryer,Garage Control(s),Microwave,Refrigerator,Stove(s),Wall/Window Air Conditioner,Washer,Window Coverings
 48
48


