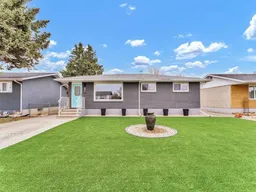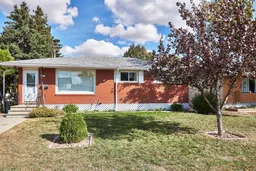Welcome to 889 Stewart Drive NW a beautifully renovated home offering modern finishes, thoughtful updates, and low-maintenance living, inside and out. From the curb, you’ll notice the freshly painted exterior, custom front step railings, and professionally installed artificial turf. A peaceful bubbling fountain, connected to a new underground irrigation system, adds a touch of tranquility, while new landscape rock and a private backyard patio create a polished, functional outdoor space. The backyard also features new sod and automated irrigation. Inside, the main floor has been completely updated. Fresh paint, luxury vinyl plank flooring, new interior and closet doors, and built-in closet organizers add style and convenience. The kitchen features brand-new cabinets, quartz countertops, stainless steel appliances, and updated insulation and drywall. Both bathrooms have been fully renovated, including a deep tub with tiled shower surround, double vanity, new fixtures, and updated lighting throughout the home. The fully finished basement offers even more space with new drywall, insulation, and a large egress window in the bedroom. New mouldings, trim, and doors match the main floor, while LED puck lighting, a suspended ceiling, and waterproof vinyl plank flooring bring comfort and durability. The stairs are freshly carpeted with a new underlay. Every detail in this home has been thoughtfully upgraded, paired with a functional layout with 3 bedrooms on the main level, 1 below and 2 bathrooms with an opportunity to add a third in the basement, this home if perfect for many buyer types. Location is on a highly desired, quiet street in NWCH within walking distance to scenic path systems, schools, bus routes, and a stones throw away from shopping amenities and the big marble go center. Just move in and enjoy.
Inclusions: Dishwasher,Dryer,Electric Stove,Microwave Hood Fan,Refrigerator,Washer,Window Coverings
 28
28



