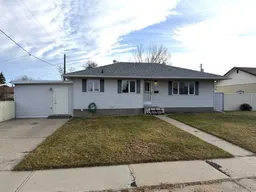Welcome to 61 McIntosh Ave NW, nestled in a quiet, mature neighborhood and conveniently located close to schools, parks, shopping, and everyday amenities. Offering 1,508 sq. ft. of comfortable living space, this well kept home delivers a functional layout perfect for families or anyone looking for extra room to grow. The main floor features a spacious living room, a bright dining area, and a kitchen equipped with stainless steel appliances, ample cabinetry, and great storage. Down the hall are three good sized bedrooms and a full 4pc bathroom. A large bonus room/flex space on the main level adds valuable versatility—ideal for a playroom, second living room, hobby area, or home office. The lower level provides even more living space with a generous family room, an additional bedroom (no egress window), an office/flex room, a 3pc bathroom, and a dedicated laundry room. Outside, the property is fully landscaped with underground sprinklers, a double detached heated garage, and a driveway that offers off street parking. Immediate possession is available. Recent updates include some fresh paint and new vinyl flooring, giving the home a clean and modern feel.
Inclusions: Central Air Conditioner,Dishwasher,Microwave,Range Hood,Refrigerator,Stove(s),Washer/Dryer,Window Coverings
 20
20


