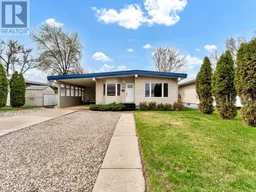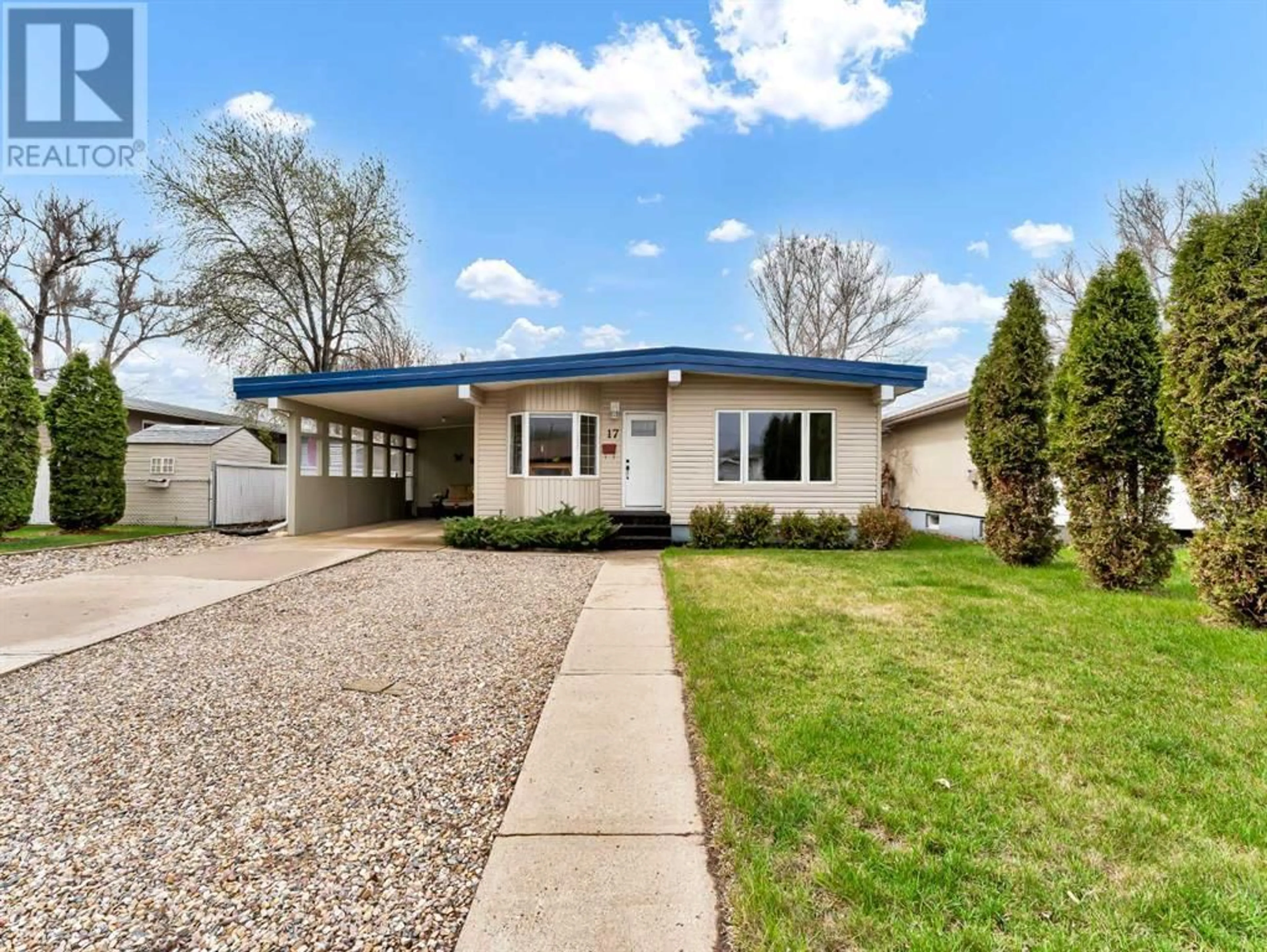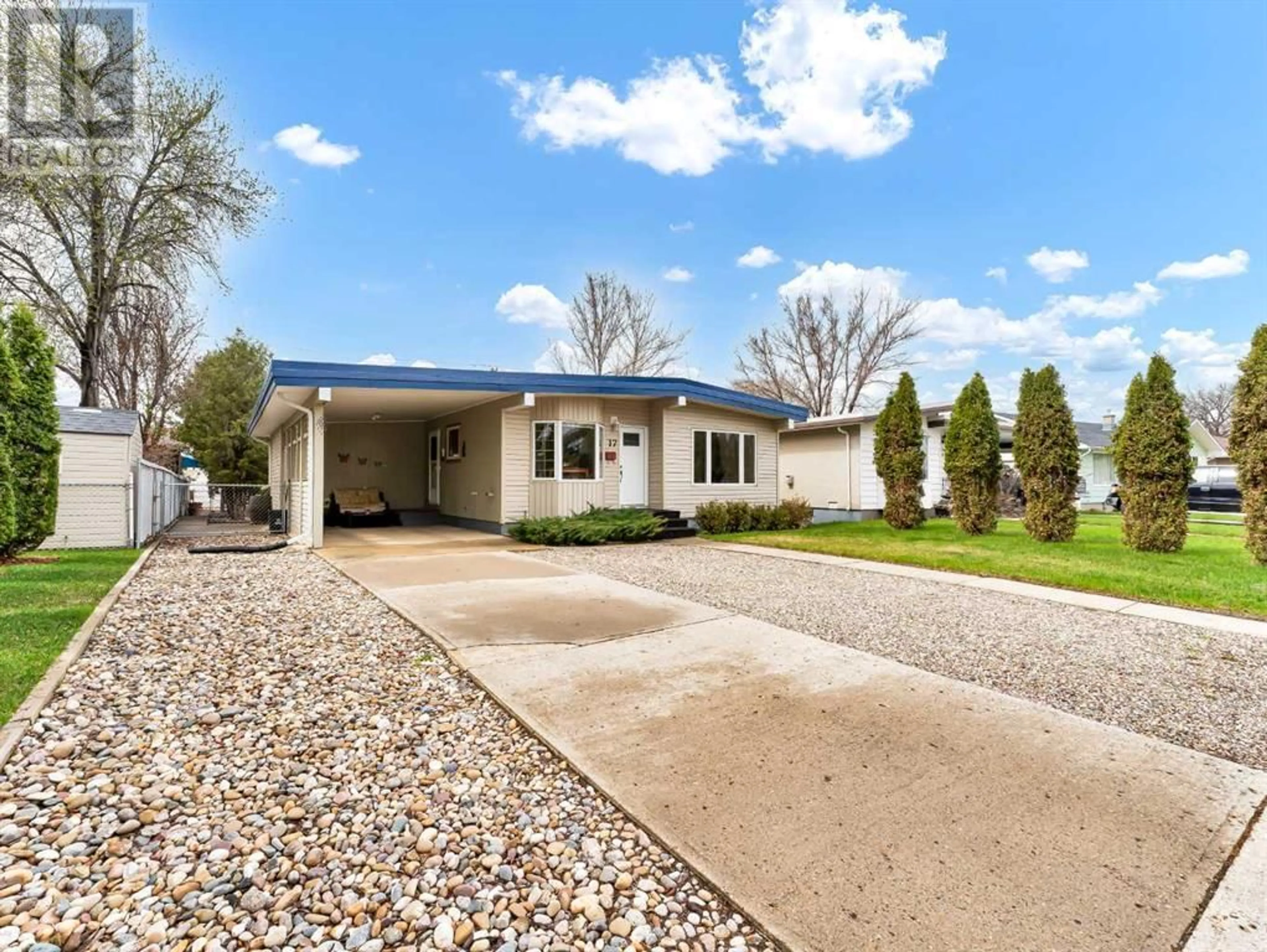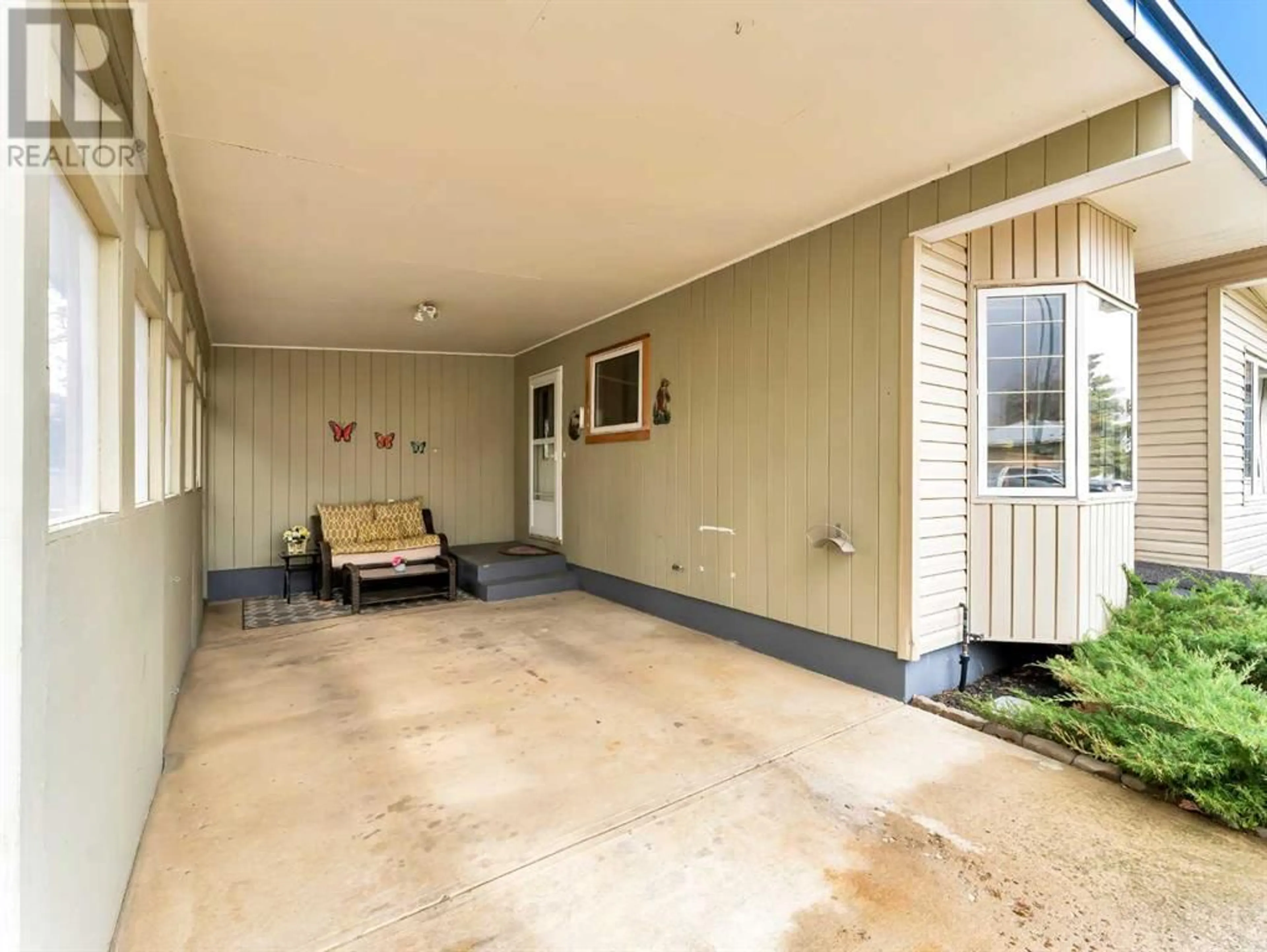17 Cochran Drive NW, Medicine Hat, Alberta T1A6Y6
Contact us about this property
Highlights
Estimated ValueThis is the price Wahi expects this property to sell for.
The calculation is powered by our Instant Home Value Estimate, which uses current market and property price trends to estimate your home’s value with a 90% accuracy rate.Not available
Price/Sqft$339/sqft
Days On Market16 days
Est. Mortgage$1,589/mth
Tax Amount ()-
Description
Welcome to this immaculately maintained 4-bedroom, 2-bathroom bungalow nestled in the quiet NWCH community, showcasing an impressive array of upgrades. Including newer paint, windows & doors, siding, and roof, alongside a custom maple kitchen boasting ample counter prep space and adorned with sleek stainless steel appliances. Stunning hardwood floors grace the main level, complemented by tiled accents in the updated kitchen, and large windows offering lots of natural light. Enjoy hosting in the spacious dining room or relaxing in the cozy living area. Two ample sized bedrooms and an updated full bathroom complete the main level. The refreshed basement offers newer vinyl flooring, a huge family/rec room, 2 additional bedrooms, a luxurious 3 pc bathroom featuring a custom shower with a stone slab floor, a generous sized laundry room, and ample storage. Outside, bask in the landscaped yard, mature trees and fully fenced for privacy, with underground sprinklers, a storage shed, and a sprawling garden. The oversized single detached garage transforms into a radiant-heated man cave, complete with a wall unit air conditioner, sturdy metal shelving, a built-in workbench, and 220V wiring. Additional highlights include a convenient carport and RV parking. With schools, parks, shopping, and transit nearby, seize this turnkey gem. Shows 10/10. Book your private viewing today! (id:39198)
Property Details
Interior
Features
Basement Floor
Family room
30.17 ft x 12.58 ftBedroom
12.17 ft x 8.83 ft3pc Bathroom
Bedroom
10.33 ft x 10.92 ftExterior
Parking
Garage spaces 10
Garage type -
Other parking spaces 0
Total parking spaces 10
Property History
 32
32




