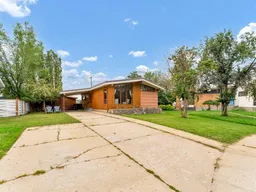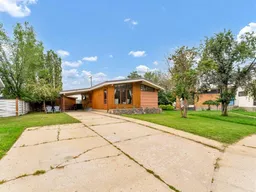164 Muir Crescent NW – Mid-Century Modern Charm in a Prime Location! Tucked away on a quiet crescent directly across from a beautiful greenspace and park, this mid-century modern gem offers the perfect blend of character, comfort, and convenience. Located close to several schools and the Big Marble Go Centre, this home is ideal for families or anyone seeking a vibrant yet peaceful neighbourhood. Step inside to discover a spacious and inviting layout featuring 2 bedrooms up, 2 bedrooms down, and 2 full bathrooms. The main floor has been refreshed with stylish new vinyl plank flooring, while the beautifully updated bathroom boasts eye-catching black and white tile for a modern touch that still feels timeless. The large front living room is filled with natural light, and flows seamlessly into the dining area and charming kitchen—perfect for hosting or everyday living. The backyard is a true retreat. Enjoy sunny days by the inground pool, gather around the outdoor brick fireplace, or unwind in the private, fully fenced yard with plenty of space for relaxing or entertaining. There's also a double detached garage with alley access, adding great functionality to this already well-rounded home. Don’t miss your chance to own this unique and stylish property in one of the city’s most desirable locations!
Inclusions: Central Air Conditioner,Dishwasher,Freezer,Microwave,Oven,Refrigerator,Stove(s),Washer/Dryer,Window Coverings
 50
50



