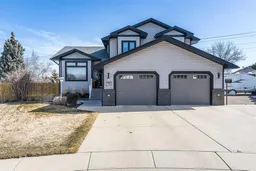Welcome to this unique two-storey split home, nestled in a tranquil cul-de-sac and sitting on an expansive pie-shaped lot. With fabulous curb appeal enhanced by modern siding, new shingles, and energy-efficient windows, this property is truly a standout. The generous backyard offers ample space for gardens, relaxation, and play, complemented by plenty of paved parking for RVs, boats, and more. The tandem premium triple garage features in-floor heating, floor drains, attic storage with ladder access and a convenient rear overhead door, making it perfect for any enthusiast.
Inside, you'll find stylish modern updates, including glue-down vinyl plank flooring and elegant granite countertops throughout. The main level boasts two inviting living spaces and a well-appointed kitchen with upgraded appliances and easy access to the deck featuring durable Duradeck and storage below, creating an ideal spot for entertaining while overlooking the beautiful backyard. A convenient three-piece bathroom completes this level.
Upstairs, you'll discover three spacious bedrooms, including a master suite with a walk-in closet, along with a beautifully upgraded four-piece bathroom featuring luxurious granite finishes. A fun laundry chute adds practicality to the home. The cozy basement offers a family room, a fourth bedroom, and a versatile flex space perfect for an office, gym, home business, or man cave. This stunning property combines modern convenience with an abundance of outdoor space, making it a perfect haven for any family. Don’t miss the opportunity to make this dream home your own!
Inclusions: Dishwasher,Microwave,Range Hood,Refrigerator,Stove(s),Washer/Dryer
 50
50


