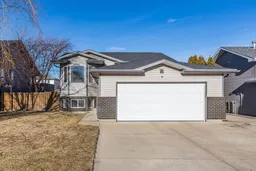Welcome to this beautifully updated bi-level home, tucked away in the quiet, family-oriented community of NE Crescent Heights. Offering 5 generous bedrooms and 3 bathrooms, this home provides the ideal layout for families looking for space, comfort, and functionality.
The primary bedroom is a true retreat, complete with a walk-in closet and a private 4-piece ensuite. Recent updates throughout the home include new flooring, fresh paint, and an updated kitchen, giving the space a modern, move-in-ready feel. The fully developed lower level features a cozy gas fireplace—perfect for movie nights, relaxing evenings, or hosting guests.
Step outside to enjoy a covered rear deck and patio off the dining area, overlooking a nicely sized backyard designed for both play and entertaining. The backyard is further enhanced with a hot tub, creating the perfect spot to unwind year-round. Parking is a breeze with a double attached garage, a large driveway, and plenty of room for RV or camper parking.
Situated in a peaceful neighbourhood and thoughtfully designed for everyday family living, this home truly checks all the boxes. Don’t miss the opportunity to make this inviting property your own contact your real estate agent today to schedule a private showing!
Inclusions: Dishwasher,Electric Stove,Microwave,Refrigerator,Washer/Dryer
 50
50


