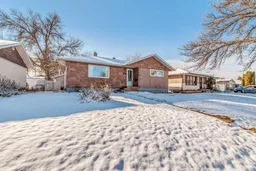Charming four-bedroom bungalow in Northeast Crescent Heights backing onto Webster Niblock School with a double detached garage. Step inside to a bright and inviting main floor featuring a spacious living and dining area with hardwood floors, a wallpaper feature wall that adds a bit of character, and plenty of natural light. The kitchen offers stainless steel appliances, cabinetry that extends to the ceiling, and a great layout for everyday living. There are two comfortable bedrooms on the main level along with a four-piece bathroom that’s been updated with a new sink and toilet. Downstairs, the fully developed basement adds extra living space with a cozy rec room, a good-sized bedroom, a second versatile bedroom that could function as a kitchenette, a three-piece bathroom, and a laundry room complete with a sink and storage. (Bedroom windows may not meet todays egress code) Outside, the fully fenced backyard includes a brick patio, garden beds, and a storage shed. There’s also a detached double garage with storage cabinets and extra parking off the back lane. With brand-new shingles in October 2025, upgraded windows, central A/C, and a well-kept interior, this move-in-ready home is waiting for its next owners. Call today to view!
Inclusions: Other
 49
49


