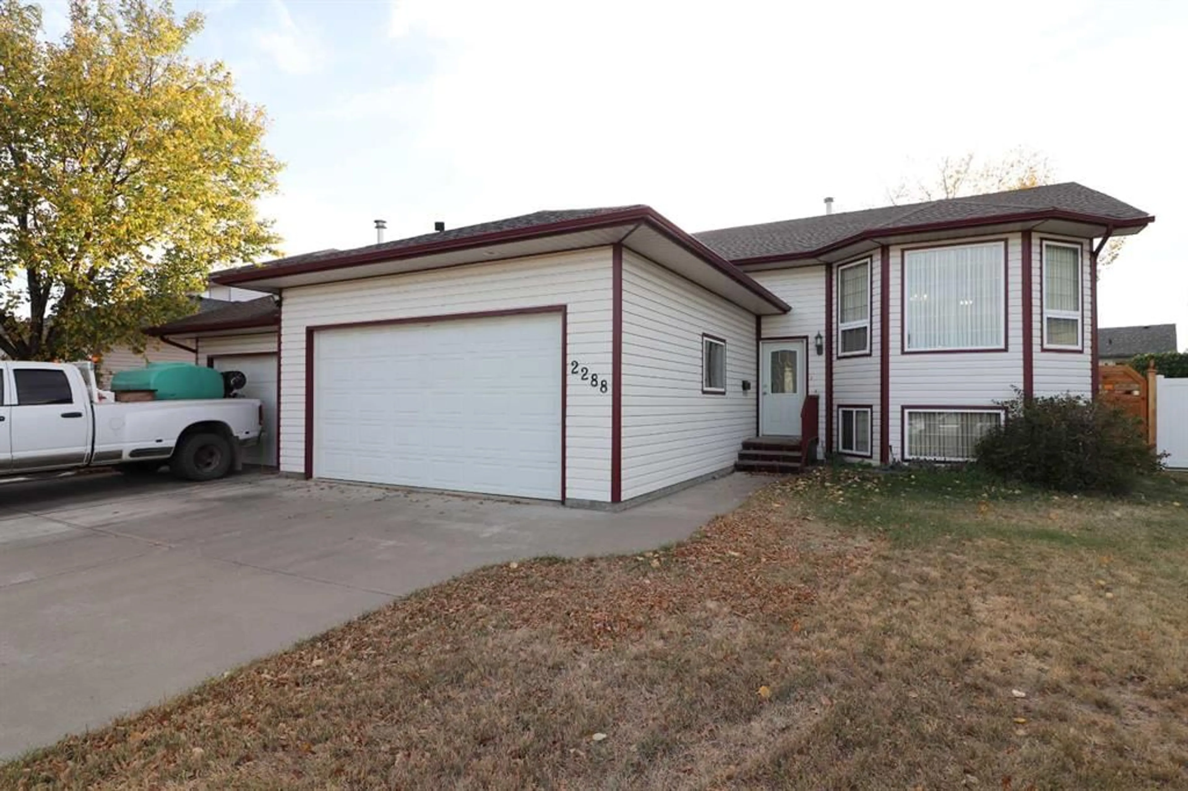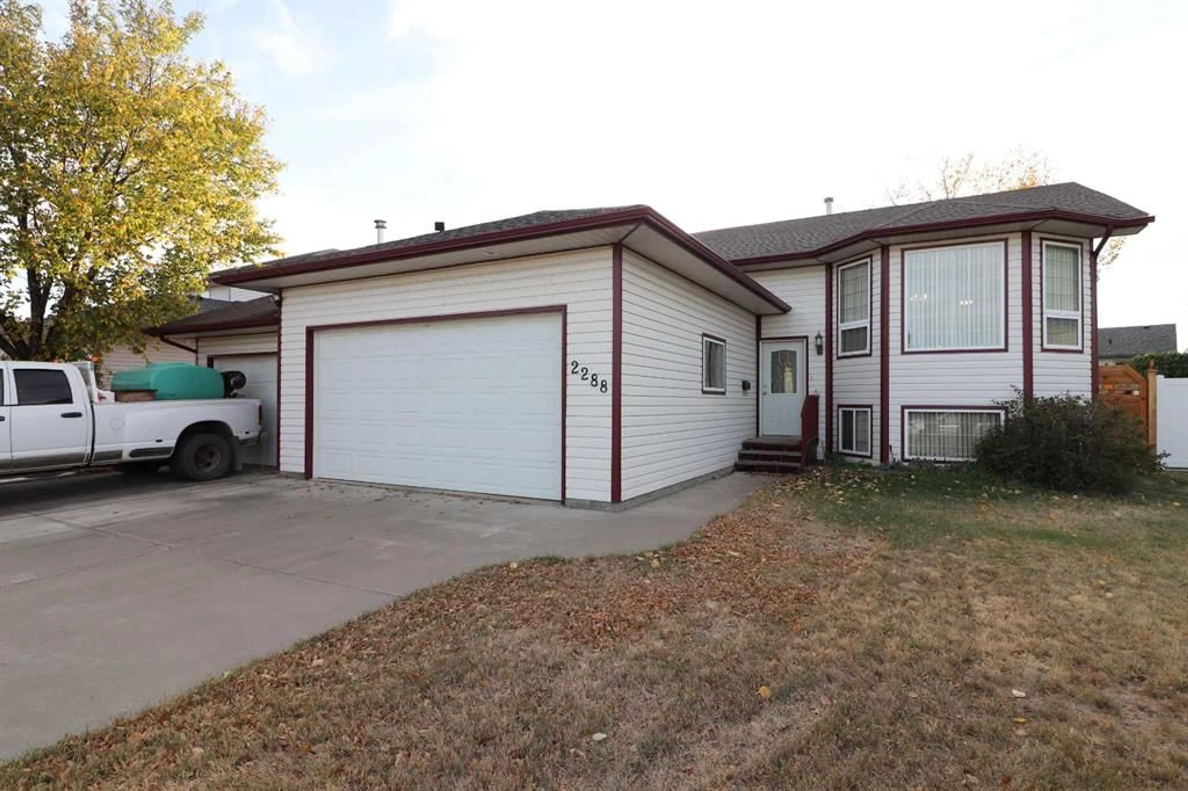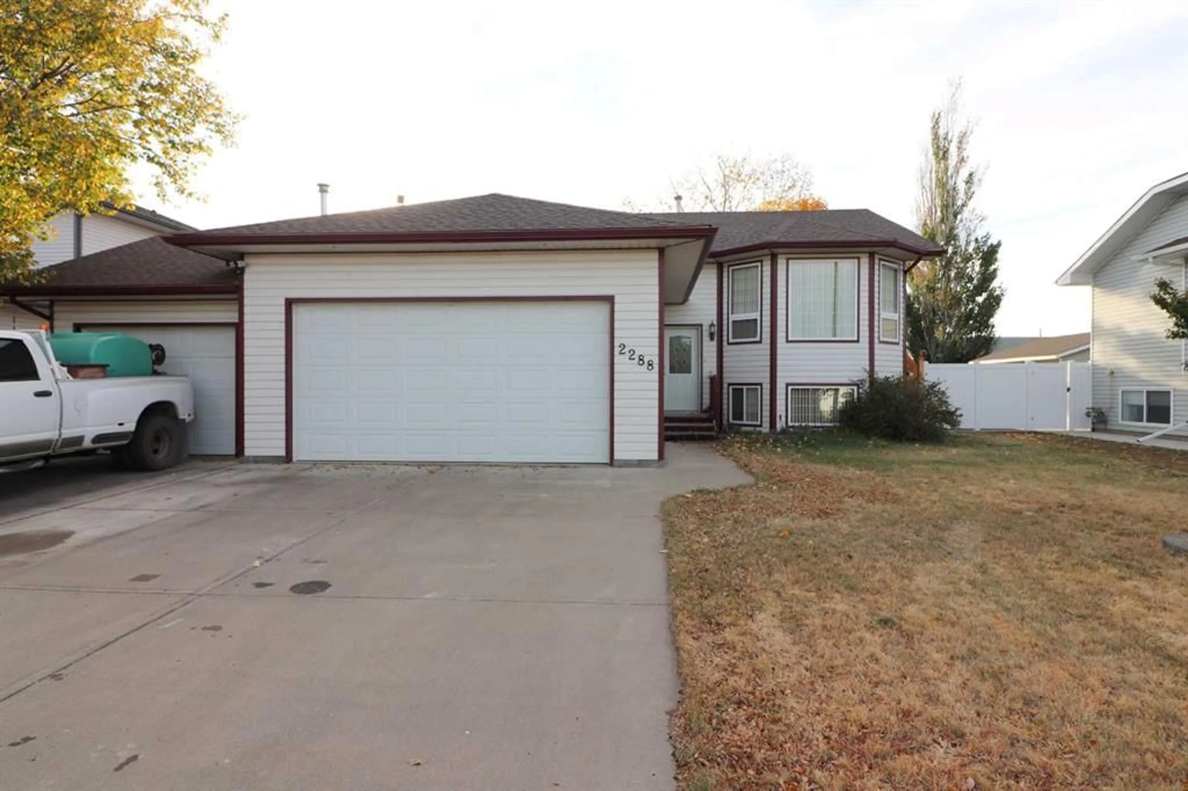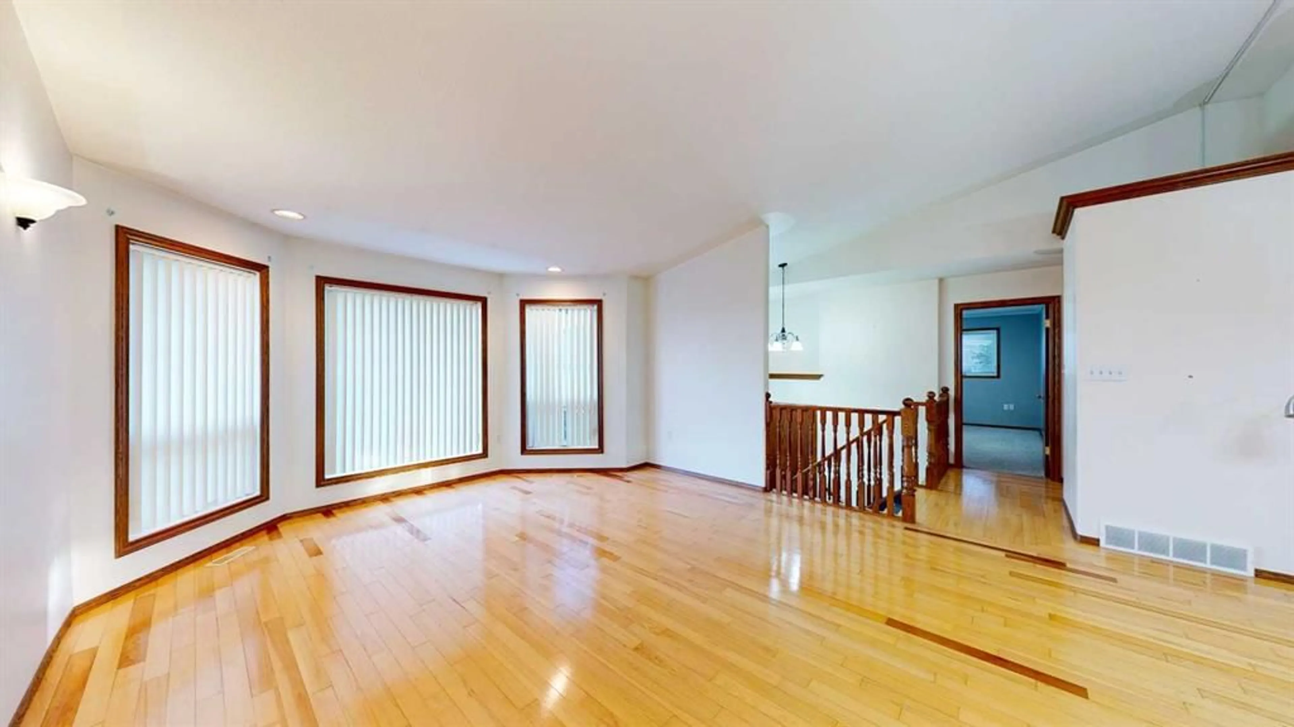2288 7 Ave, Medicine Hat, Alberta T1C1K5
Contact us about this property
Highlights
Estimated valueThis is the price Wahi expects this property to sell for.
The calculation is powered by our Instant Home Value Estimate, which uses current market and property price trends to estimate your home’s value with a 90% accuracy rate.Not available
Price/Sqft$359/sqft
Monthly cost
Open Calculator
Description
Spacious Bilevel in NE Crescent Heights. This well-maintained 1,335 sq ft bilevel with 2 x 6 Construction, and ICF block basement. This home offers an abundance of space and flexibility for any lifestyle. Featuring 4 large bedrooms, 2 full bathrooms and 1 half bath, this home is ideal for families or those looking for room to grow. The main floor welcomes you with beautiful hardwood floors in the living room and French doors leading to a versatile bonus room — perfect for a home office or formal dining area. The bright kitchen offers access to an unheated sunroom, providing extra space for relaxing or entertaining. Convenient main floor laundry adds to the functionality. Downstairs, you’ll find a large open family room, a kitchenette, and plenty of storage, offering excellent potential for extended family or guests. 2 x 6 Construction, and ICF block basement. Fuse panel is ready for solar panel installation. Outside, the property features a triple car garage, ample parking, and a location close to schools, parks, and shopping. Fast possession available, so you can move right in and make it your own! Title insurance offered in lieu of a Real Property Report.
Property Details
Interior
Features
Main Floor
Living Room
16`4" x 14`5"Kitchen With Eating Area
18`1" x 15`8"Bedroom
13`0" x 13`6"Bedroom - Primary
13`7" x 15`8"Exterior
Features
Parking
Garage spaces 3
Garage type -
Other parking spaces 0
Total parking spaces 3
Property History
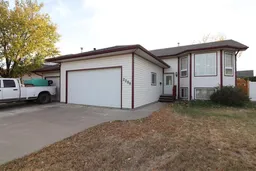 50
50
