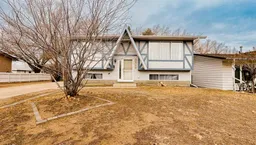Welcome home to this beautiful and inviting 5-bedroom bi-level, ideally located in a quiet, family-oriented neighborhood close to schools, shopping, and parks — the perfect blend of comfort and convenience. The main floor showcases a large, functional kitchen with abundant cabinetry and generous counter space, ideal for everyday cooking or entertaining guests. The expansive dining area flows seamlessly into the back great room, featuring a stunning floor-to-ceiling stone wood burning fireplace — a true showpiece and cozy gathering spot. The front living room boasts large picture windows, filling the home with natural light. Two spacious bedrooms and an updated 4-piece main bathroom complete the upper level. Downstairs, the fully finished basement adds exceptional living space with three additional bedrooms, a modern updated 3-piece bathroom, and a comfortable family room perfect for movie nights or kids’ playtime. Step outside to enjoy the fully fenced yard, featuring space to add a garage, a covered deck, two storage sheds, and a concrete patio with a basketball net. Raised garden boxes provide a wonderful opportunity for those who love to garden, adding charm and functionality to the outdoor space. There’s plenty of room here for outdoor activities, entertaining, and relaxation. This well-maintained home offers flexibility, functionality, and room for everyone. Don’t miss your chance to make it yours!
Inclusions: Central Air Conditioner,Dishwasher,Electric Stove,Microwave,Refrigerator,Washer
 29
29


